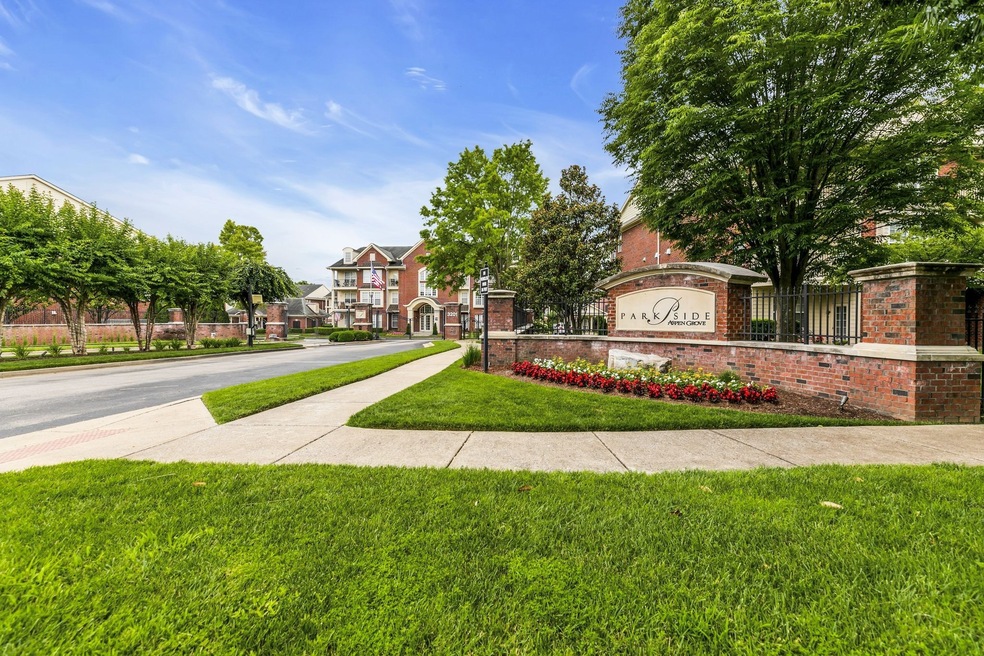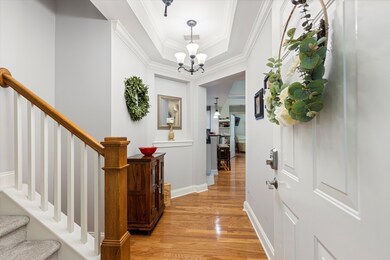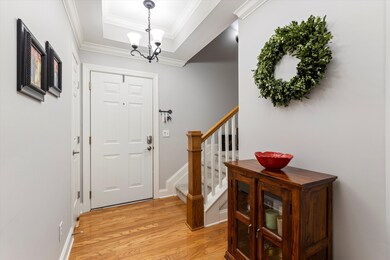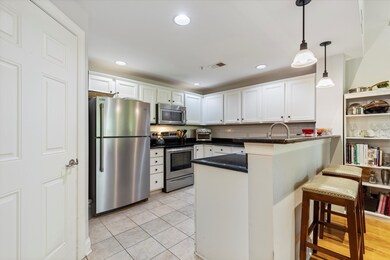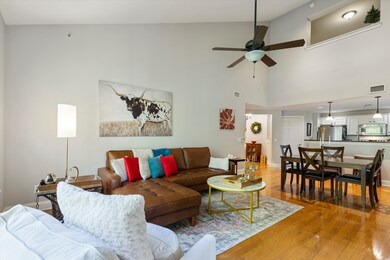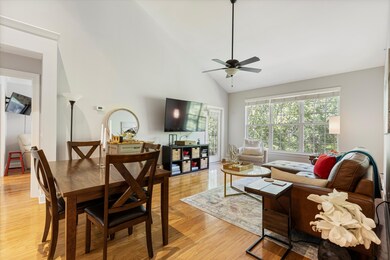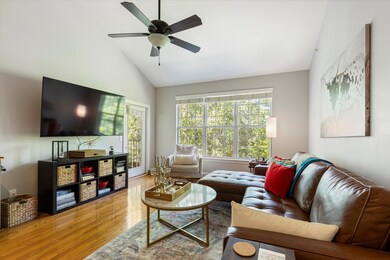
3201 Aspen Grove Dr Unit L7 Franklin, TN 37067
McEwen NeighborhoodHighlights
- In Ground Pool
- 1 Acre Lot
- Great Room
- Johnson Elementary School Rated A-
- End Unit
- Cooling Available
About This Home
As of February 2025Experience elevated living in this top-floor, corner-unit penthouse at Parkside at Aspen Grove. Boasting vaulted ceilings and expansive windows, this condo is bathed in natural light, creating an inviting ambiance ideal for both entertaining and unwinding. The open floor plan showcases stunning hardwood floors, newly installed carpet, and a chef-friendly kitchen with granite countertops, generous space, and a large walk-in pantry. Designed for privacy and comfort, this third-floor retreat offers upscale finishes and modern conveniences, with easy access via elevator or stairs. Step onto one of two private balconies to enjoy serene views, and make the most of the versatile loft—perfect for a home office or guest space. A private storage unit adds to the convenience. Perfectly situated just minutes from CoolSprings Galleria, you'll have effortless access to premier shopping, dining, and entertainment. Priced well below market value for a quick sale, this condo presents an incredible opportunity for buyers looking for exceptional value in a prime location. Enjoy an array of community amenities, including a pool, walking trails, and a dog-friendly area. Don’t miss out on this exceptional condo—your next home awaits!
Property Details
Home Type
- Condominium
Est. Annual Taxes
- $2,093
Year Built
- Built in 2006
HOA Fees
- $460 Monthly HOA Fees
Home Design
- Brick Exterior Construction
Interior Spaces
- 1,437 Sq Ft Home
- Property has 1 Level
- Great Room
- Combination Dining and Living Room
- Carpet
Kitchen
- Microwave
- Dishwasher
- Disposal
Bedrooms and Bathrooms
- 2 Main Level Bedrooms
- 2 Full Bathrooms
Laundry
- Dryer
- Washer
Home Security
- Home Security System
- Security Gate
Schools
- Johnson Elementary School
- Freedom Middle School
- Centennial High School
Utilities
- Cooling Available
- Central Heating
Additional Features
- In Ground Pool
- End Unit
Listing and Financial Details
- Assessor Parcel Number 094062 04503C11708062
Community Details
Overview
- Association fees include exterior maintenance, ground maintenance, recreation facilities, trash
- Parkside @ Aspen Grove Subdivision
Recreation
- Community Pool
- Trails
Security
- Fire and Smoke Detector
Ownership History
Purchase Details
Home Financials for this Owner
Home Financials are based on the most recent Mortgage that was taken out on this home.Purchase Details
Purchase Details
Similar Homes in Franklin, TN
Home Values in the Area
Average Home Value in this Area
Purchase History
| Date | Type | Sale Price | Title Company |
|---|---|---|---|
| Quit Claim Deed | -- | Magnolia Title & Escrow | |
| Quit Claim Deed | -- | Magnolia Title & Escrow | |
| Warranty Deed | $425,000 | Magnolia Title & Escrow | |
| Warranty Deed | $425,000 | Magnolia Title & Escrow | |
| Quit Claim Deed | -- | Homeland Title Llc | |
| Warranty Deed | $295,000 | Homeland Title Llc |
Mortgage History
| Date | Status | Loan Amount | Loan Type |
|---|---|---|---|
| Open | $275,000 | New Conventional | |
| Closed | $275,000 | New Conventional | |
| Previous Owner | $200,000 | New Conventional | |
| Previous Owner | $212,500 | New Conventional | |
| Previous Owner | $207,000 | Unknown | |
| Previous Owner | $52,800 | Stand Alone Second | |
| Previous Owner | $50,400 | Construction | |
| Previous Owner | $238,203 | Fannie Mae Freddie Mac |
Property History
| Date | Event | Price | Change | Sq Ft Price |
|---|---|---|---|---|
| 02/24/2025 02/24/25 | Sold | $425,000 | -3.3% | $296 / Sq Ft |
| 01/26/2025 01/26/25 | Pending | -- | -- | -- |
| 01/20/2025 01/20/25 | For Sale | $439,599 | -- | $306 / Sq Ft |
Tax History Compared to Growth
Tax History
| Year | Tax Paid | Tax Assessment Tax Assessment Total Assessment is a certain percentage of the fair market value that is determined by local assessors to be the total taxable value of land and additions on the property. | Land | Improvement |
|---|---|---|---|---|
| 2024 | $2,178 | $76,900 | $20,000 | $56,900 |
| 2023 | $2,093 | $76,900 | $20,000 | $56,900 |
| 2022 | $2,093 | $76,900 | $20,000 | $56,900 |
| 2021 | $2,093 | $76,900 | $20,000 | $56,900 |
| 2020 | $1,916 | $59,400 | $13,750 | $45,650 |
| 2019 | $1,916 | $59,400 | $13,750 | $45,650 |
| 2018 | $1,875 | $59,400 | $13,750 | $45,650 |
| 2017 | $1,845 | $59,400 | $13,750 | $45,650 |
| 2016 | $0 | $59,400 | $13,750 | $45,650 |
| 2015 | -- | $54,200 | $12,000 | $42,200 |
| 2014 | -- | $54,200 | $12,000 | $42,200 |
Agents Affiliated with this Home
-
Jake Thibodeau
J
Seller's Agent in 2025
Jake Thibodeau
simpliHOM
1 in this area
21 Total Sales
-
Kyle Yates

Buyer's Agent in 2025
Kyle Yates
Tyler York Real Estate Brokers, LLC
(615) 767-9296
1 in this area
84 Total Sales
Map
Source: Realtracs
MLS Number: 2780374
APN: 062-045.03-C-117
- 3201 Aspen Grove Dr Unit M4
- 3201 Aspen Grove Dr Unit H8
- 3201 Aspen Grove Dr Unit F4
- 3201 Aspen Grove Dr Unit L8
- 3201 Aspen Grove Dr Unit D3
- 3201 Aspen Grove Dr Unit B2
- 1055 Firestone Dr
- 8052 Sunrise Cir Unit 8052
- 152 Mallory Station Rd
- 106 Jackson Lake Dr
- 1547 Brentwood Pointe Unit 1547
- 8090 Sunrise Cir Unit 8090
- 909 Miranda Place
- 378 Logans Cir
- 1515 Brentwood Pointe
- 2272 S Berrys Chapel Rd
- 307 Fletcher Ct
- 1816 Brentwood Pointe
- 475 Franklin Rd
- 509 Elk Hollow Ct
