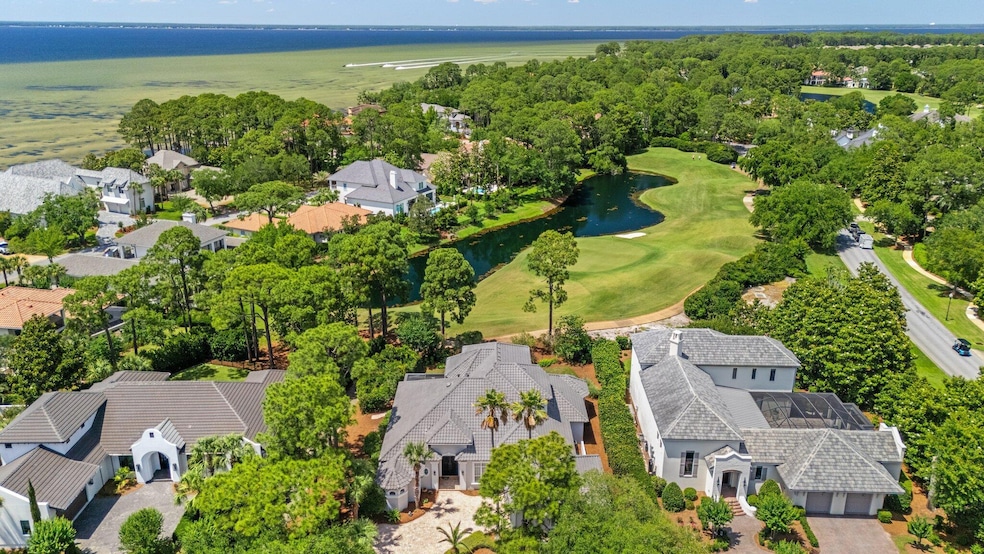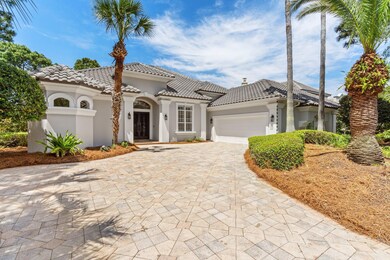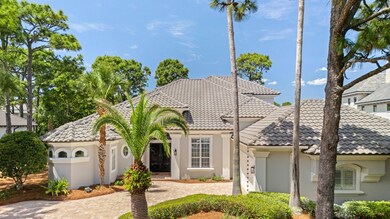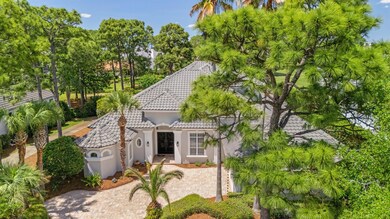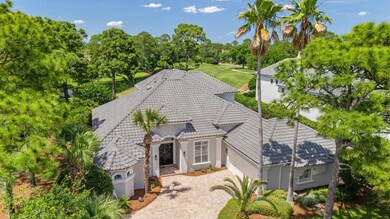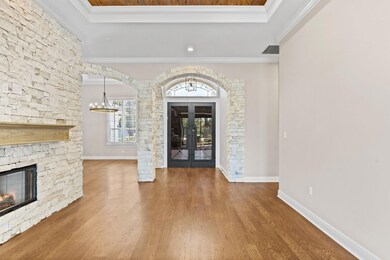
3201 Bay Estates Dr Miramar Beach, FL 32550
Miramar Beach NeighborhoodHighlights
- Marina
- Boat Dock
- Fishing
- Van R. Butler Elementary School Rated A-
- On Golf Course
- Lake View
About This Home
As of July 2025Charming home in Burnt Pine offered for sale. This 4 bedroom, 4 bath residence in the exclusive Burnt Pine neighborhood of Sandestin is a must see. The spacious floor plan is complemented by high ceilings resulting in a very comfortable living space. The main level features the kitchen, dining and living areas with 2 bedrooms, a spacious office and 3 full baths and a very cool wine cellar. Upstairs has a living area,2 bedrooms and a full bath with spacious porches overlooking the 12th green of the golf course. The screen porch has an awesome grilling area and ample room to entertain. Lastly, the garage is well oversized to handle 2 cars plus a golf cart! Showing by appointment only.
Last Agent to Sell the Property
Paradise Property Brokers Inc License #3097943 Listed on: 05/23/2025
Home Details
Home Type
- Single Family
Est. Annual Taxes
- $8,676
Year Built
- Built in 2001
Lot Details
- 0.36 Acre Lot
- Lot Dimensions are 100x155
- On Golf Course
- Lawn Pump
HOA Fees
- $184 Monthly HOA Fees
Parking
- 2 Car Attached Garage
Home Design
- Mediterranean Architecture
- Slab Foundation
- Slate Roof
Interior Spaces
- 3,805 Sq Ft Home
- 2-Story Property
- Beamed Ceilings
- Fireplace
- Great Room
- Home Office
- Wood Flooring
- Lake Views
- Ice Maker
Bedrooms and Bathrooms
- 4 Bedrooms
- Primary Bedroom on Main
- Dressing Area
- 4 Full Bathrooms
- Dual Vanity Sinks in Primary Bathroom
- Garden Bath
Outdoor Features
- Balcony
- Outdoor Kitchen
- Built-In Barbecue
Schools
- Van R Butler Elementary School
- Emerald Coast Middle School
- South Walton High School
Utilities
- High Efficiency Air Conditioning
- Multiple cooling system units
- Gas Water Heater
- Cable TV Available
Listing and Financial Details
- Assessor Parcel Number 23-2S-21-42120-000-3201
Community Details
Overview
- Association fees include accounting, legal, master, recreational faclty, security, cable TV, trash
- Burnt Pine Subdivision
- The community has rules related to covenants
Recreation
- Boat Dock
- Marina
- Beach
- Golf Course Community
- Tennis Courts
- Community Pool
- Fishing
Ownership History
Purchase Details
Home Financials for this Owner
Home Financials are based on the most recent Mortgage that was taken out on this home.Purchase Details
Purchase Details
Similar Homes in Miramar Beach, FL
Home Values in the Area
Average Home Value in this Area
Purchase History
| Date | Type | Sale Price | Title Company |
|---|---|---|---|
| Warranty Deed | $1,800,000 | Burke Law & Title | |
| Deed Of Distribution | -- | Slaman Amy P | |
| Interfamily Deed Transfer | -- | -- |
Property History
| Date | Event | Price | Change | Sq Ft Price |
|---|---|---|---|---|
| 07/17/2025 07/17/25 | Sold | $2,425,000 | -10.0% | $637 / Sq Ft |
| 06/26/2025 06/26/25 | Pending | -- | -- | -- |
| 05/23/2025 05/23/25 | For Sale | $2,695,000 | +49.7% | $708 / Sq Ft |
| 12/02/2024 12/02/24 | Sold | $1,800,000 | -10.0% | $473 / Sq Ft |
| 11/25/2024 11/25/24 | Pending | -- | -- | -- |
| 11/25/2024 11/25/24 | For Sale | $1,999,000 | -- | $525 / Sq Ft |
Tax History Compared to Growth
Tax History
| Year | Tax Paid | Tax Assessment Tax Assessment Total Assessment is a certain percentage of the fair market value that is determined by local assessors to be the total taxable value of land and additions on the property. | Land | Improvement |
|---|---|---|---|---|
| 2024 | $8,369 | $988,086 | -- | -- |
| 2023 | $8,369 | $959,307 | $0 | $0 |
| 2022 | $8,278 | $931,366 | $0 | $0 |
| 2021 | $8,388 | $904,239 | $0 | $0 |
| 2020 | $8,530 | $1,053,945 | $443,197 | $610,748 |
| 2019 | $8,286 | $871,705 | $0 | $0 |
| 2018 | $8,158 | $855,451 | $0 | $0 |
| 2017 | $7,936 | $837,856 | $0 | $0 |
| 2016 | $7,841 | $820,623 | $0 | $0 |
| 2015 | $7,909 | $814,919 | $0 | $0 |
| 2014 | $7,956 | $808,451 | $0 | $0 |
Agents Affiliated with this Home
-
Cliff Milam
C
Seller's Agent in 2025
Cliff Milam
Paradise Property Brokers Inc
(770) 480-5777
113 in this area
135 Total Sales
-
Iva Pearce
I
Buyer's Agent in 2025
Iva Pearce
Pearce Realty Group LLC
(850) 502-6016
42 in this area
118 Total Sales
-
Andy McAlexander

Seller's Agent in 2024
Andy McAlexander
Mainsail Realty Company
(850) 259-8283
5 in this area
34 Total Sales
Map
Source: Emerald Coast Association of REALTORS®
MLS Number: 977059
APN: 23-2S-21-42120-000-3201
- 3203 Bay Estates Cir
- 3157 Club Dr
- 3163 Club Dr
- 3121 Merion Dr
- 3125 Merion Dr
- 3114 Merion Dr
- 3288 Burnt Pine Ln
- 3255 Burnt Pine Cove
- 3263 Burnt Pine Cove
- 2987 Bay Villas Ct
- 3296 Burnt Pine Ln
- 3015 Bay Villas Dr
- 2996 Bay Villas Ct
- 2928 Pine Valley Dr
- 3400 Ravenwood Ln
- 3585 Preserve Ln
- 2924 Sand Pine Rd
- 8106 Inspiration Dr Unit A1
- 2932 Pine Valley Dr
- 1831 Tuscana Place
