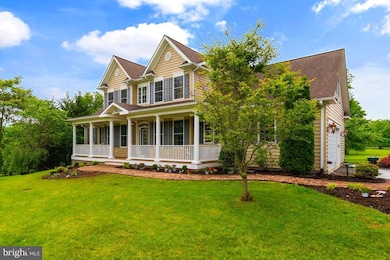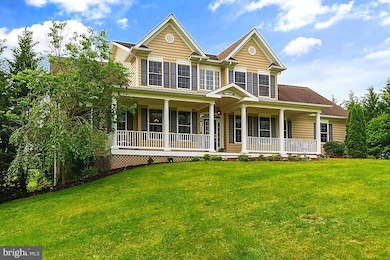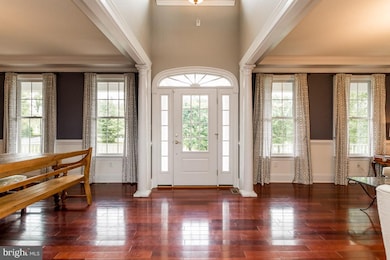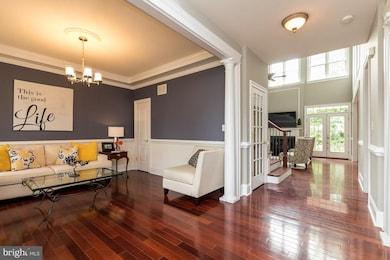
3201 Brighton Ct Woodbine, MD 21797
Woodbine NeighborhoodEstimated Value: $1,025,000 - $1,127,000
Highlights
- Horses Allowed On Property
- Gourmet Kitchen
- Open Floorplan
- Lisbon Elementary School Rated A
- 3 Acre Lot
- Colonial Architecture
About This Home
As of April 2021You will love coming home to this gracious Custom Colonial nestled on three peaceful acres in a top ranked Howard County school district. Features in abundance include a spacious main level bedroom suite, generous open floor plan, elegant 2 story Great Room with fireplace, floor to ceiling windows, tray ceilings, gleaming hardwood floors, main level laundry, 4 large upper level bedrooms, and 4 and a half bathrooms. Entertaining is a breeze in the spectacular gourmet kitchen with a large peninsula, stainless steel appliances, granite counters, breakfast nook, and space for literally every cooking appliance you own! The stunning finished basement boasts 9 foot ceilings, a sophisticated wet bar with full refrigerator, full bath, and a separate entrance. This fantastic and flexible living space cannot be overstated and could easily be used as an In Law or Guest Suite. GREEN Energy features like the Ecobee3 smart wi-fi thermostats keep energy costs down and wait until you see the stunning two level wall of South facing windows which keeps the house comfortable year-round. Hosting friends and family inside and outside of this gracious property will be a pleasure. A delightful front porch to watch the sunset and a covered back deck to enjoy the bucolic environment around you. HORSES WELCOME TOO with trails right on the property. Your forever home awaits you at 3201 Brighton Court!
Last Agent to Sell the Property
Keller Williams Realty/Lee Beaver & Assoc. License #535650 Listed on: 04/07/2021

Home Details
Home Type
- Single Family
Est. Annual Taxes
- $8,192
Year Built
- Built in 2005
Lot Details
- 3 Acre Lot
- Landscaped
- Level Lot
- Back and Front Yard
- Property is in excellent condition
- Property is zoned RCDEO
HOA Fees
- $10 Monthly HOA Fees
Parking
- 4 Garage Spaces | 2 Direct Access and 2 Detached
- 6 Driveway Spaces
- Front Facing Garage
- Garage Door Opener
Home Design
- Colonial Architecture
- Architectural Shingle Roof
- Vinyl Siding
Interior Spaces
- Property has 3 Levels
- Open Floorplan
- Wainscoting
- Tray Ceiling
- Two Story Ceilings
- Recessed Lighting
- 2 Fireplaces
- Fireplace Mantel
- Electric Fireplace
- Gas Fireplace
- Double Pane Windows
- Vinyl Clad Windows
- Window Treatments
- Window Screens
- French Doors
- Six Panel Doors
- Entrance Foyer
- Family Room Off Kitchen
- Living Room
- Formal Dining Room
- Den
Kitchen
- Gourmet Kitchen
- Breakfast Room
- Gas Oven or Range
- Built-In Microwave
- Extra Refrigerator or Freezer
- Dishwasher
- Stainless Steel Appliances
- Kitchen Island
- Upgraded Countertops
- Disposal
Flooring
- Wood
- Carpet
Bedrooms and Bathrooms
- En-Suite Primary Bedroom
- En-Suite Bathroom
- Bathtub with Shower
- Walk-in Shower
Laundry
- Laundry Room
- Laundry on main level
- Dryer
- Washer
Finished Basement
- Walk-Out Basement
- Connecting Stairway
- Exterior Basement Entry
- Sump Pump
- Space For Rooms
- Workshop
- Basement Windows
Outdoor Features
- Patio
- Porch
Schools
- Lisbon Elementary School
- Glenwood Middle School
- Glenelg High School
Utilities
- Forced Air Heating and Cooling System
- Heat Pump System
- 60 Gallon+ Electric Water Heater
- Well
- Septic Tank
Additional Features
- Doors are 32 inches wide or more
- Energy-Efficient Appliances
- Suburban Location
- Horses Allowed On Property
Listing and Financial Details
- Tax Lot 33
- Assessor Parcel Number 1404354044
Community Details
Overview
- Cabin Branch Farm Subdivision
Recreation
- Horse Trails
Ownership History
Purchase Details
Home Financials for this Owner
Home Financials are based on the most recent Mortgage that was taken out on this home.Purchase Details
Home Financials for this Owner
Home Financials are based on the most recent Mortgage that was taken out on this home.Similar Homes in Woodbine, MD
Home Values in the Area
Average Home Value in this Area
Purchase History
| Date | Buyer | Sale Price | Title Company |
|---|---|---|---|
| Robins Russell | $940,000 | Cal Settlements Llc | |
| Gautier Mark A | $675,000 | -- |
Mortgage History
| Date | Status | Borrower | Loan Amount |
|---|---|---|---|
| Previous Owner | Gautier Mark A | $501,637 | |
| Previous Owner | Gautier Mark A | $636,050 | |
| Previous Owner | Gautier Mark A | $637,546 |
Property History
| Date | Event | Price | Change | Sq Ft Price |
|---|---|---|---|---|
| 04/22/2021 04/22/21 | Sold | $940,000 | +7.4% | $250 / Sq Ft |
| 04/13/2021 04/13/21 | Pending | -- | -- | -- |
| 04/07/2021 04/07/21 | For Sale | $875,000 | -- | $233 / Sq Ft |
Tax History Compared to Growth
Tax History
| Year | Tax Paid | Tax Assessment Tax Assessment Total Assessment is a certain percentage of the fair market value that is determined by local assessors to be the total taxable value of land and additions on the property. | Land | Improvement |
|---|---|---|---|---|
| 2024 | $10,188 | $756,867 | $0 | $0 |
| 2023 | $9,545 | $694,633 | $0 | $0 |
| 2022 | $9,041 | $632,400 | $264,000 | $368,400 |
| 2021 | $8,383 | $600,067 | $0 | $0 |
| 2020 | $8,164 | $567,733 | $0 | $0 |
| 2019 | $7,720 | $535,400 | $219,000 | $316,400 |
| 2018 | $7,304 | $535,400 | $219,000 | $316,400 |
| 2017 | $7,828 | $535,400 | $0 | $0 |
| 2016 | -- | $575,800 | $0 | $0 |
| 2015 | -- | $575,800 | $0 | $0 |
| 2014 | -- | $575,800 | $0 | $0 |
Agents Affiliated with this Home
-
Ellie Mcintire

Seller's Agent in 2021
Ellie Mcintire
Keller Williams Realty/Lee Beaver & Assoc.
(443) 766-1768
1 in this area
261 Total Sales
-
David Adebayo

Buyer's Agent in 2021
David Adebayo
RE/MAX
(301) 603-3606
1 in this area
77 Total Sales
Map
Source: Bright MLS
MLS Number: MDHW292122
APN: 04-354044
- 16900 Old Sawmill Rd
- 3185 Florence Rd
- 16449 Ed Warfield Rd
- 7210 Annapolis Rock Rd
- 0 Duvall Rd Unit MDHW2049414
- 2686 Jennings Chapel Rd
- 7251 Annapolis Rock Rd
- 3109 Spring House Ct
- 16013 Pheasant Ridge Ct
- 15948 Union Chapel Rd
- 1760 Florence Rd
- 18311 Chelsea Knolls Dr
- 26140 Mullinix Mill Rd
- 25501 Jarl Dr
- 3738 Damascus Rd
- 1280 Saint Michaels Rd
- 8600 Gue Rd
- 17025 Hardy Rd
- 25009 Silver Crest Dr
- 26809 Dix St
- 3201 Brighton Ct
- 3205 Brighton Ct
- 3200 Brighton Ct
- 15945 S South St
- 15939 South Ave
- 16005 Frederick Rd
- 3204 Brighton Ct
- 3209 Brighton Ct
- 3208 Brighton Ct
- 3247 Starting Gate Ct
- 3212 Brighton Ct
- 3225 Starting Gate Ct
- 3232 Starting Gate Ct
- 3242 Starting Gate Ct
- 3219 Starting Gate Ct
- 3246 Starting Gate Ct
- 3200 Landcaster Ct
- 3204 Landcaster Ct
- 3228 Starting Gate Ct
- 3208 Landcaster Ct





