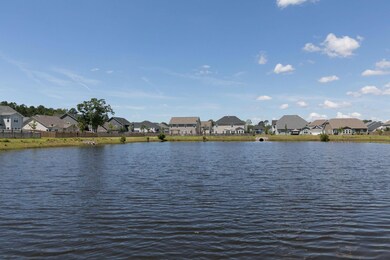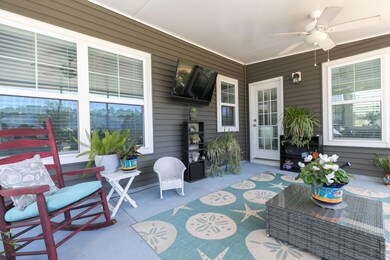
3201 Dunwick Dr Johns Island, SC 29455
Highlights
- RV or Boat Storage in Community
- Pond
- Wood Flooring
- Sitting Area In Primary Bedroom
- Traditional Architecture
- Loft
About This Home
As of February 2022BACK ON MARKET - BUYER FINANCING FELL THROUGH!!! Here's your 2nd chance to grab this incredible home! Nestled into Johns Island, centrally located between Downtown Historic Charleston & Kiawah Island, Fenwick Woods offers convenience to beaches, shopping, restaurants, bars & the Johns Island County Park - Equestrian Center. Some of the most popular local eateries are walkable, less than 2 miles from the home, including the Fat Hen, Tattooed Moose, & the new Live Oak Plaza featuring Cabana Burgers & Shakes, Kiss Cafe & Tolli's Apizza! This waterfront home backs to a tranquil pond & offers a boat parking pad just inside the fully fenced yard. Take in the views from your huge custom added screened porch or enjoy nights around the fire pit in the spacious, beautifully landscaped yard.Inside you'll discover an enclosed sunroom area, gorgeous kitchen, separate dining, fireplace, hardwoods, & plenty of space! One bedroom on the main level, four upstairs, all with water views! The upstairs bonus room is currently used as a second family room, but could easily be an office, play room, game room or study. Get ready to live your relaxing coastal island dream on Johns Island!
Home Details
Home Type
- Single Family
Est. Annual Taxes
- $1,549
Year Built
- Built in 2015
Lot Details
- 9,148 Sq Ft Lot
- Wood Fence
HOA Fees
- $48 Monthly HOA Fees
Parking
- 2 Car Attached Garage
Home Design
- Traditional Architecture
- Slab Foundation
- Architectural Shingle Roof
- Vinyl Siding
Interior Spaces
- 2,604 Sq Ft Home
- 2-Story Property
- Tray Ceiling
- Smooth Ceilings
- High Ceiling
- Ceiling Fan
- Gas Log Fireplace
- Entrance Foyer
- Family Room with Fireplace
- Formal Dining Room
- Loft
- Bonus Room
- Sun or Florida Room
- Laundry Room
Kitchen
- Dishwasher
- Kitchen Island
Flooring
- Wood
- Ceramic Tile
Bedrooms and Bathrooms
- 5 Bedrooms
- Sitting Area In Primary Bedroom
- Walk-In Closet
- Garden Bath
Outdoor Features
- Pond
- Front Porch
Schools
- Angel Oak Elementary School
- Haut Gap Middle School
- St. Johns High School
Utilities
- Cooling Available
- Heating Available
- Tankless Water Heater
Community Details
Overview
- Fenwick Woods Subdivision
Recreation
- RV or Boat Storage in Community
Ownership History
Purchase Details
Home Financials for this Owner
Home Financials are based on the most recent Mortgage that was taken out on this home.Purchase Details
Home Financials for this Owner
Home Financials are based on the most recent Mortgage that was taken out on this home.Similar Homes in Johns Island, SC
Home Values in the Area
Average Home Value in this Area
Purchase History
| Date | Type | Sale Price | Title Company |
|---|---|---|---|
| Deed | $385,000 | Weeks & Irvine Llc | |
| Deed | $276,869 | -- |
Mortgage History
| Date | Status | Loan Amount | Loan Type |
|---|---|---|---|
| Previous Owner | $360,000 | New Conventional | |
| Previous Owner | $249,000 | New Conventional | |
| Previous Owner | $25,000,000 | Stand Alone Refi Refinance Of Original Loan |
Property History
| Date | Event | Price | Change | Sq Ft Price |
|---|---|---|---|---|
| 02/11/2022 02/11/22 | Sold | $550,000 | 0.0% | $211 / Sq Ft |
| 01/12/2022 01/12/22 | Pending | -- | -- | -- |
| 12/17/2021 12/17/21 | For Sale | $550,000 | +42.9% | $211 / Sq Ft |
| 10/16/2020 10/16/20 | Sold | $385,000 | 0.0% | $148 / Sq Ft |
| 09/16/2020 09/16/20 | Pending | -- | -- | -- |
| 06/04/2020 06/04/20 | For Sale | $385,000 | +39.1% | $148 / Sq Ft |
| 04/10/2015 04/10/15 | Sold | $276,869 | +0.3% | $110 / Sq Ft |
| 02/06/2015 02/06/15 | Pending | -- | -- | -- |
| 11/19/2014 11/19/14 | For Sale | $275,957 | -- | $110 / Sq Ft |
Tax History Compared to Growth
Tax History
| Year | Tax Paid | Tax Assessment Tax Assessment Total Assessment is a certain percentage of the fair market value that is determined by local assessors to be the total taxable value of land and additions on the property. | Land | Improvement |
|---|---|---|---|---|
| 2023 | $9,509 | $33,000 | $0 | $0 |
| 2022 | $1,903 | $15,400 | $0 | $0 |
| 2021 | $1,996 | $15,400 | $0 | $0 |
| 2020 | $1,737 | $12,810 | $0 | $0 |
| 2019 | $1,549 | $11,140 | $0 | $0 |
| 2017 | $1,487 | $11,070 | $0 | $0 |
| 2016 | $1,426 | $11,070 | $0 | $0 |
| 2015 | $77 | $2,700 | $0 | $0 |
Agents Affiliated with this Home
-
Donna Jones
D
Seller's Agent in 2022
Donna Jones
The Boulevard Company
(828) 808-2261
9 in this area
20 Total Sales
-
April Dillon
A
Buyer's Agent in 2022
April Dillon
Johnson & Wilson Real Estate Co LLC
(843) 566-3553
1 in this area
9 Total Sales
-
Elizabeth Baker

Seller's Agent in 2020
Elizabeth Baker
RE/MAX
(843) 781-0555
28 in this area
212 Total Sales
-
Darryl Lane
D
Buyer's Agent in 2020
Darryl Lane
Highgarden Real Estate
(843) 697-9809
4 in this area
20 Total Sales
-
Neil Shepard
N
Seller's Agent in 2015
Neil Shepard
Carolina One Real Estate
(843) 364-6873
-
William Stover

Buyer's Agent in 2015
William Stover
Carolina One Real Estate
(843) 345-9109
1 in this area
64 Total Sales
Map
Source: CHS Regional MLS
MLS Number: 20015139
APN: 279-08-00-139
- 3274 Arrow Arum Dr
- 1250 Hammrick Ln
- 1529 Fishbone Dr
- 1245 Hammrick Ln
- 1610 Fishbone Dr
- 1209 Hammrick Ln
- 3319 Dunwick Dr
- 2845 August Rd
- 2722 Sunrose Ln
- 1132 Brownswood Rd
- 00 Brownswood Rd
- 1522 Southwick Dr
- 2844 Pinelog Ln
- 1518 Southwick Dr
- 1506 Southwick Dr
- 1064 Brownswood Rd
- 1894 Brittlebush Ln
- 1514 Stanwick Dr
- 1502 Southwick Dr
- 1578 Stanwick Dr






