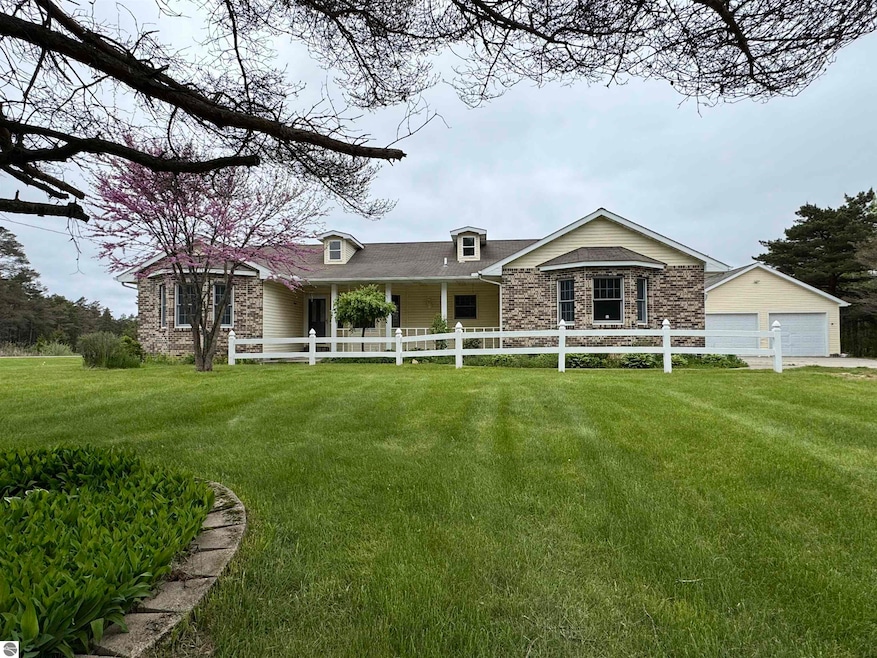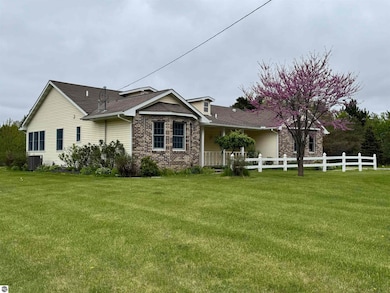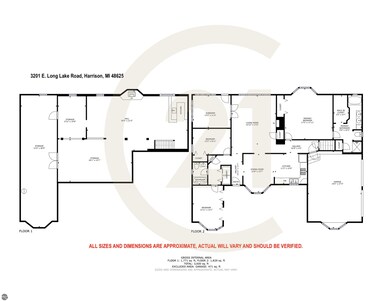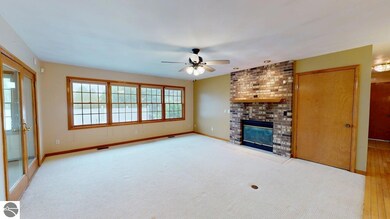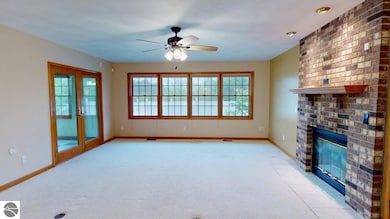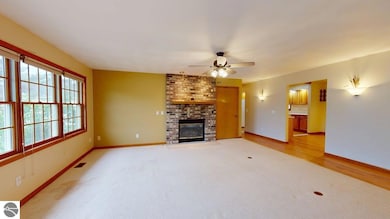
3201 E Long Lake Rd Harrison, MI 48625
Highlights
- Home fronts a pond
- Deck
- Covered patio or porch
- Second Garage
- Corner Lot
- Formal Dining Room
About This Home
As of July 2025Custom Home Adjacent to Tamarack Golf Course — Ideal for the Avid Golfer and Lake Lover Located just minutes from all-sports Long Lake, this beautifully crafted 3-bedroom, 2-bath custom home blends comfort, quality, and lifestyle — perfectly situated adjacent to the Tamarack Golf Course. Whether you are an avid golfer, boating enthusiast, or simply enjoy peaceful surroundings, this home offers the best of both worlds. Enjoy the convenience of a 2-car attached garage and a detached 2-car garage, providing plenty of space for vehicles, golf carts, water toys, or workshop needs. Inside, a smart split floor plan places the spacious primary suite on one side, complete with a walk-in closet and luxurious en suite bath with in-floor heat. Two additional bedrooms and a second full bath are located on the opposite side, creating a private and functional layout. The inviting kitchen features warm hickory cabinets and flows into the dining and living areas, where you’ll find Andersen windows, recessed lighting, crown molding, and a cozy gas fireplace. A bright sunroom adds extra space to relax and take in the views. The large finished basement offers even more living space with two oversized rooms, a second fireplace, a wet bar, a bonus room with built-ins, and a generous utility/storage area. Step outside and enjoy your personal oasis, featuring a private pond, covered front porch, custom patio, and meticulously landscaped yard all designed to complement the serene golf course setting. With numerous custom features throughout and a built-in security system, this property is a rare gem for those seeking a full lifestyle experience — from golfing and boating to relaxing at home. Truly a must-see for golf and lake lovers alike.
Last Agent to Sell the Property
CENTURY 21 SIGNATURE REALTY - CLARE License #6506046527 Listed on: 05/19/2025

Last Buyer's Agent
Non Member Office
NON-MLS MEMBER OFFICE
Home Details
Home Type
- Single Family
Est. Annual Taxes
- $2,690
Year Built
- Built in 1998
Lot Details
- 0.89 Acre Lot
- Lot Dimensions are 128 x 300
- Home fronts a pond
- Fenced Yard
- Landscaped
- Corner Lot
- Level Lot
- The community has rules related to zoning restrictions
Home Design
- Brick Exterior Construction
- Poured Concrete
- Fire Rated Drywall
- Frame Construction
- Asphalt Roof
- Vinyl Siding
Interior Spaces
- 3,600 Sq Ft Home
- 1-Story Property
- Ceiling Fan
- Gas Fireplace
- Entrance Foyer
- Formal Dining Room
- Basement Fills Entire Space Under The House
Kitchen
- Oven or Range
- Microwave
- Dishwasher
Bedrooms and Bathrooms
- 3 Bedrooms
- Walk-In Closet
- 2 Full Bathrooms
Laundry
- Dryer
- Washer
Parking
- 4 Car Attached Garage
- Second Garage
- Garage Door Opener
Outdoor Features
- Property is near a pond
- Deck
- Covered patio or porch
- Rain Gutters
Utilities
- Forced Air Heating and Cooling System
- Heating unit installed on the ceiling
- Well
- Electric Water Heater
- Water Softener is Owned
Ownership History
Purchase Details
Home Financials for this Owner
Home Financials are based on the most recent Mortgage that was taken out on this home.Similar Homes in Harrison, MI
Home Values in the Area
Average Home Value in this Area
Purchase History
| Date | Type | Sale Price | Title Company |
|---|---|---|---|
| Grant Deed | $35,000 | -- |
Property History
| Date | Event | Price | Change | Sq Ft Price |
|---|---|---|---|---|
| 07/02/2025 07/02/25 | Sold | $273,100 | -2.1% | $76 / Sq Ft |
| 06/03/2025 06/03/25 | Pending | -- | -- | -- |
| 05/19/2025 05/19/25 | For Sale | $279,000 | +62.2% | $78 / Sq Ft |
| 11/08/2019 11/08/19 | Sold | $172,000 | -9.4% | $93 / Sq Ft |
| 11/08/2019 11/08/19 | Pending | -- | -- | -- |
| 09/16/2019 09/16/19 | For Sale | $189,900 | +17.3% | $102 / Sq Ft |
| 10/03/2016 10/03/16 | Sold | $161,900 | -7.5% | $87 / Sq Ft |
| 09/09/2016 09/09/16 | Pending | -- | -- | -- |
| 05/16/2016 05/16/16 | For Sale | $174,999 | -- | $94 / Sq Ft |
Tax History Compared to Growth
Tax History
| Year | Tax Paid | Tax Assessment Tax Assessment Total Assessment is a certain percentage of the fair market value that is determined by local assessors to be the total taxable value of land and additions on the property. | Land | Improvement |
|---|---|---|---|---|
| 2025 | $2,730 | $142,700 | $7,500 | $135,200 |
| 2024 | $2,690 | $139,550 | $7,500 | $132,050 |
| 2023 | $2,553 | $125,250 | $7,500 | $117,750 |
| 2022 | $1,561 | $102,650 | $7,500 | $95,150 |
| 2021 | $2,553 | $96,250 | $0 | $0 |
| 2020 | $2,798 | $105,300 | $0 | $0 |
| 2019 | $2,132 | $85,350 | $0 | $0 |
| 2018 | $2,145 | $86,000 | $0 | $0 |
| 2017 | $994 | $91,950 | $0 | $0 |
| 2016 | $914 | $96,100 | $0 | $0 |
| 2015 | -- | $85,500 | $0 | $0 |
| 2014 | -- | $87,450 | $0 | $0 |
Agents Affiliated with this Home
-
Daniel Dwyer-Snyder

Seller's Agent in 2025
Daniel Dwyer-Snyder
CENTURY 21 SIGNATURE REALTY - CLARE
(989) 708-1845
125 Total Sales
-
N
Buyer's Agent in 2025
Non Member Office
NON-MLS MEMBER OFFICE
-
Kari Garber

Seller's Agent in 2019
Kari Garber
HARRISON REALTY INC.
(989) 400-6351
305 Total Sales
-
F
Buyer's Agent in 2019
Faith Hensel
CONDELL WONDER LAND
-
J
Seller's Agent in 2016
Jamie Schmidt
RE/MAX Michigan
-
N
Buyer's Agent in 2016
Non Member Non Member
NONMEMBER
Map
Source: Northern Great Lakes REALTORS® MLS
MLS Number: 1933959
APN: 003-022-300-21
- 102 John Dr
- 15 White Pine Ridge
- 06 Tamarack Ridge Rd
- 07 Tamarack Ridge Rd
- 30 Red Pine Ridge
- 13 White Pine Ridge
- 08 Tamarack Ridge Rd
- 8226 Red Pine Ridge
- Lot 9 Tamarack Ridge Rd
- Lot 16 White Pine Ridge
- 3518 E Long Lake Rd
- 221 Bluegill Lake Dr
- 302 Ridge Rd
- 8430 Halfmoon Lake Trail
- 342 Ridge Rd
- 2803 Dell Rd
- 331 Shappell Rd
- Lot 27 Azalea Ln
- 3848 Half Moon Lake Rd
- NHN Halfmoon Lake Trail
