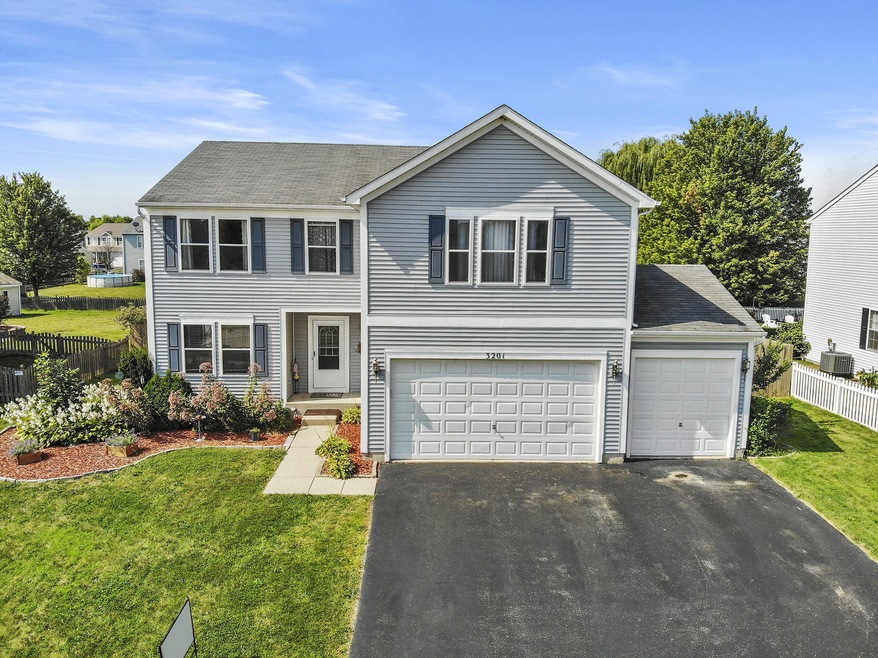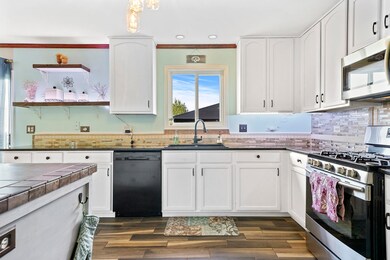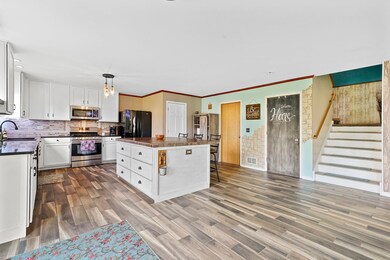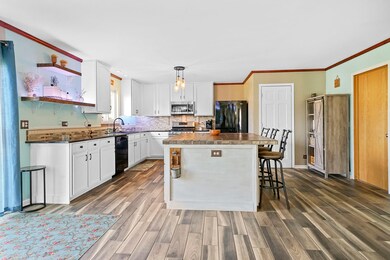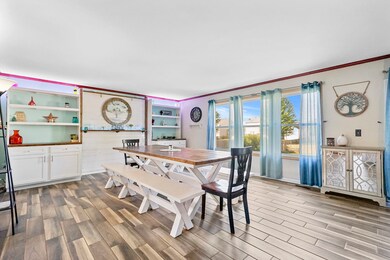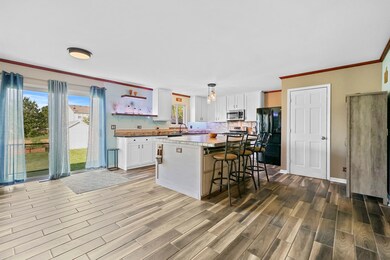
3201 Fen Trail Wonder Lake, IL 60097
Highlights
- Colonial Architecture
- Recreation Room
- Walk-In Pantry
- Woodstock North High School Rated A-
- Main Floor Bedroom
- 3-minute walk to Woods Creek Park
About This Home
As of October 2020ABSOLUTELY GORGEOUS! Walk in and feel right at home in this 2-story with 4-5 bedroom, 2.5 baths and a 3 car garage! With an open concept kitchen and dining area entertaining your guest couldn't get easier. Enjoy preparing your meals in a gorgeous handmade kitchen island, that is more of a continent! Equipped with extra storage space and outlets, these crafters thought of it all when making it! Make the living room into your oasis escape from the rest of the kitchen and dining area! Porcelain tiles cover the entire first floor. Second floor is wrapped with beautiful gray wood laminate flooring. Walk up the stairs to a spacious loft with the possibility of transforming it into an office or a hangout spot. Enjoy a HUGE master bedroom with an equally huge WALK IN closet and master bathroom! Located in the partially done basement, an extra bedroom or storage space can be located. Go out to the fenced in backyard with a 14x10 shed and Firepit, great for sweater weather season coming up!
Home Details
Home Type
- Single Family
Est. Annual Taxes
- $9,499
Year Built
- 2005
Lot Details
- East or West Exposure
- Fenced Yard
HOA Fees
- $17 per month
Parking
- Attached Garage
- Garage Transmitter
- Garage Door Opener
- Driveway
- Parking Included in Price
- Garage Is Owned
Home Design
- Colonial Architecture
- Slab Foundation
- Asphalt Shingled Roof
- Vinyl Siding
Interior Spaces
- Entrance Foyer
- Recreation Room
- Loft
- Storage Room
Kitchen
- Breakfast Bar
- Walk-In Pantry
- Oven or Range
- Microwave
- Dishwasher
- Kitchen Island
Bedrooms and Bathrooms
- Main Floor Bedroom
- Primary Bathroom is a Full Bathroom
Laundry
- Laundry on main level
- Dryer
- Washer
Partially Finished Basement
- Partial Basement
- Crawl Space
Utilities
- Forced Air Heating and Cooling System
- Heating System Uses Gas
Listing and Financial Details
- Homeowner Tax Exemptions
- $6,500 Seller Concession
Ownership History
Purchase Details
Home Financials for this Owner
Home Financials are based on the most recent Mortgage that was taken out on this home.Purchase Details
Home Financials for this Owner
Home Financials are based on the most recent Mortgage that was taken out on this home.Purchase Details
Home Financials for this Owner
Home Financials are based on the most recent Mortgage that was taken out on this home.Similar Homes in Wonder Lake, IL
Home Values in the Area
Average Home Value in this Area
Purchase History
| Date | Type | Sale Price | Title Company |
|---|---|---|---|
| Warranty Deed | $265,000 | Fidelity National Title | |
| Warranty Deed | $150,000 | Heritage Title Company | |
| Special Warranty Deed | $257,156 | Fatic |
Mortgage History
| Date | Status | Loan Amount | Loan Type |
|---|---|---|---|
| Open | $45,000 | New Conventional | |
| Previous Owner | $260,200 | FHA | |
| Previous Owner | $155,000 | Stand Alone Refi Refinance Of Original Loan | |
| Previous Owner | $146,520 | FHA | |
| Previous Owner | $147,283 | FHA | |
| Previous Owner | $255,000 | New Conventional | |
| Previous Owner | $17,844 | Credit Line Revolving | |
| Previous Owner | $244,298 | Fannie Mae Freddie Mac |
Property History
| Date | Event | Price | Change | Sq Ft Price |
|---|---|---|---|---|
| 10/09/2020 10/09/20 | Sold | $265,000 | -1.8% | $88 / Sq Ft |
| 09/02/2020 09/02/20 | Pending | -- | -- | -- |
| 08/28/2020 08/28/20 | For Sale | $269,900 | +79.9% | $90 / Sq Ft |
| 09/23/2013 09/23/13 | Sold | $150,000 | 0.0% | $52 / Sq Ft |
| 04/12/2013 04/12/13 | Pending | -- | -- | -- |
| 04/03/2013 04/03/13 | Price Changed | $149,999 | -3.2% | $52 / Sq Ft |
| 03/13/2013 03/13/13 | Price Changed | $154,999 | -3.1% | $54 / Sq Ft |
| 02/21/2013 02/21/13 | Price Changed | $159,999 | -3.0% | $56 / Sq Ft |
| 01/28/2013 01/28/13 | Price Changed | $164,900 | -2.9% | $58 / Sq Ft |
| 01/28/2013 01/28/13 | For Sale | $169,900 | -- | $59 / Sq Ft |
Tax History Compared to Growth
Tax History
| Year | Tax Paid | Tax Assessment Tax Assessment Total Assessment is a certain percentage of the fair market value that is determined by local assessors to be the total taxable value of land and additions on the property. | Land | Improvement |
|---|---|---|---|---|
| 2024 | $9,499 | $98,699 | $6,248 | $92,451 |
| 2023 | $9,301 | $90,260 | $5,714 | $84,546 |
| 2022 | $9,026 | $81,103 | $5,134 | $75,969 |
| 2021 | $8,702 | $75,459 | $4,777 | $70,682 |
| 2020 | $8,507 | $71,545 | $4,529 | $67,016 |
| 2019 | $8,194 | $67,362 | $4,264 | $63,098 |
| 2018 | $6,975 | $54,993 | $14,246 | $40,747 |
| 2017 | $6,634 | $50,864 | $13,370 | $37,494 |
| 2016 | $6,616 | $47,751 | $12,552 | $35,199 |
| 2013 | -- | $47,307 | $12,435 | $34,872 |
Agents Affiliated with this Home
-
Arturo Flores

Seller's Agent in 2020
Arturo Flores
eXp Realty
(815) 260-8218
545 Total Sales
-
Teresa Flores

Seller Co-Listing Agent in 2020
Teresa Flores
eXp Realty
(815) 260-5744
89 Total Sales
-
Justina Draper

Buyer's Agent in 2020
Justina Draper
Baird Warner
(224) 760-0389
120 Total Sales
-
V
Seller's Agent in 2013
Vicki Koeune
Berkshire Hathaway HomeServices Starck Real Estate
-
Dan Hartwig

Buyer's Agent in 2013
Dan Hartwig
RE/MAX
(815) 382-7332
33 Total Sales
Map
Source: Midwest Real Estate Data (MRED)
MLS Number: MRD10839044
APN: 08-14-379-007
- 3560 White Tail Dr Unit 7
- 9111 Memory Trail
- 9104 Oriole Trail
- 3760 White Tail Dr Unit 4
- 9316 Pine Needle Pass
- 8918 W Sunset Dr
- 4005 Crabapple Ln
- 9815 Wondermere Rd
- 8819 Acorn Path
- 8617 Memory Trail
- 8612 Ramble Rd
- 8513 Memory Trail
- 2409 Mustang Trail
- 4405 Greenwood Rd
- 2005 Greenwood Rd
- 10015 Il Route 120
- 2978 E Hickory Dr
- 8508 Illinois 120
- 3013 Walnut Dr
- 7940 Balsam Dr
