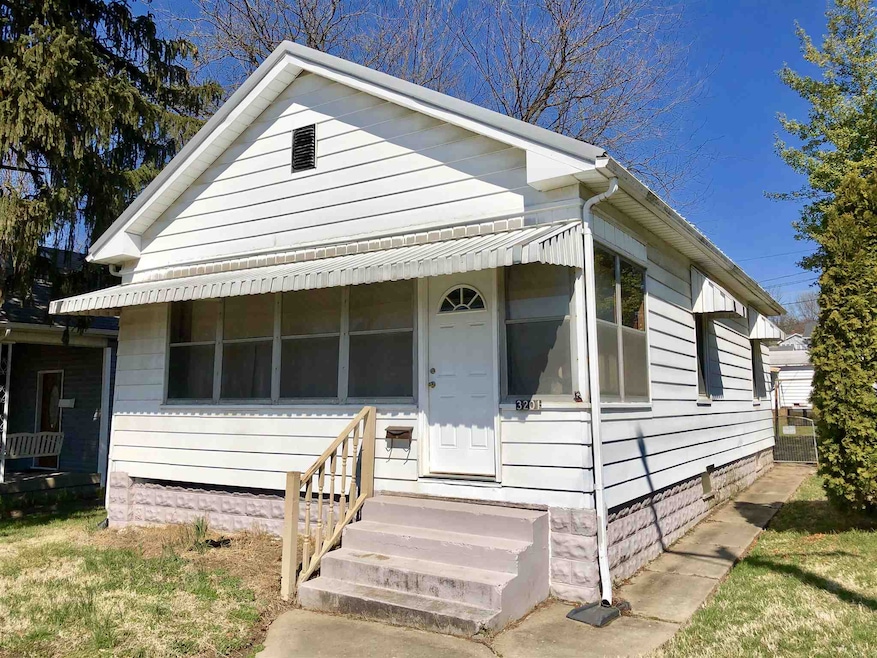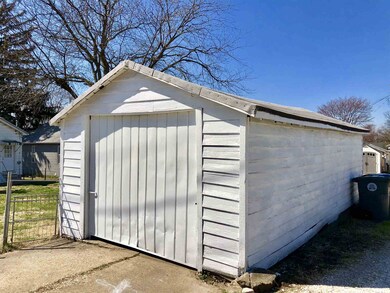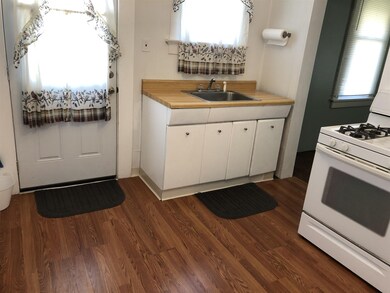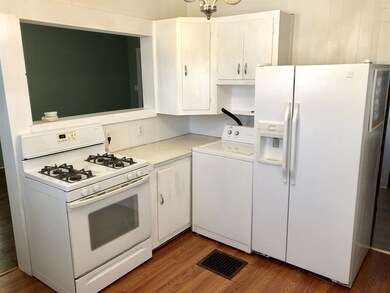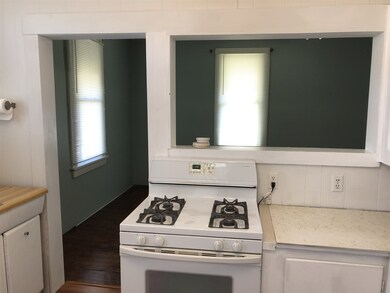
3201 Forest Ave Evansville, IN 47712
Poplar Grove NeighborhoodHighlights
- Ranch Style House
- 1.5 Car Detached Garage
- Forced Air Heating and Cooling System
- Wood Flooring
- Enclosed patio or porch
- Partially Fenced Property
About This Home
As of March 2025Cozy Ranch with 858 sqft, 1-2 Bedrooms, Family Room, Kitchen, Dining Room, Front Porch Sunroom, basement, and Detached Garage. Fenced back yard. Included with sale: refrigerator, stove/oven, washer, dryer. Enclosed porch is included in total finished sqft. Being sold "as is".
Home Details
Home Type
- Single Family
Est. Annual Taxes
- $1,172
Year Built
- Built in 1919
Lot Details
- 4,792 Sq Ft Lot
- Lot Dimensions are 38x129
- Partially Fenced Property
- Level Lot
Parking
- 1.5 Car Detached Garage
Home Design
- Ranch Style House
Flooring
- Wood
- Carpet
- Laminate
Bedrooms and Bathrooms
- 1 Bedroom
- 1 Full Bathroom
- Separate Shower
Schools
- Tekoppel Elementary School
- Helfrich Middle School
- Francis Joseph Reitz High School
Utilities
- Forced Air Heating and Cooling System
- Heating System Uses Gas
Additional Features
- Laundry on main level
- Enclosed patio or porch
- Partially Finished Basement
Community Details
- Ingle Place Subdivision
Listing and Financial Details
- Assessor Parcel Number 82-05-26-018-058.010-025
Ownership History
Purchase Details
Home Financials for this Owner
Home Financials are based on the most recent Mortgage that was taken out on this home.Purchase Details
Home Financials for this Owner
Home Financials are based on the most recent Mortgage that was taken out on this home.Purchase Details
Purchase Details
Similar Homes in Evansville, IN
Home Values in the Area
Average Home Value in this Area
Purchase History
| Date | Type | Sale Price | Title Company |
|---|---|---|---|
| Warranty Deed | -- | Hometown Title | |
| Warranty Deed | -- | Total Title Services Llc | |
| Interfamily Deed Transfer | -- | -- | |
| Quit Claim Deed | -- | None Available |
Mortgage History
| Date | Status | Loan Amount | Loan Type |
|---|---|---|---|
| Open | $130,950 | New Conventional | |
| Previous Owner | $18,800 | Credit Line Revolving | |
| Previous Owner | $82,500 | New Conventional | |
| Previous Owner | $50,733 | FHA | |
| Previous Owner | $51,058 | FHA |
Property History
| Date | Event | Price | Change | Sq Ft Price |
|---|---|---|---|---|
| 03/07/2025 03/07/25 | Sold | $135,000 | -3.5% | $157 / Sq Ft |
| 02/04/2025 02/04/25 | Pending | -- | -- | -- |
| 11/15/2024 11/15/24 | For Sale | $139,900 | +169.0% | $163 / Sq Ft |
| 06/07/2019 06/07/19 | Sold | $52,000 | 0.0% | $61 / Sq Ft |
| 03/31/2019 03/31/19 | Pending | -- | -- | -- |
| 03/22/2019 03/22/19 | For Sale | $52,000 | -- | $61 / Sq Ft |
Tax History Compared to Growth
Tax History
| Year | Tax Paid | Tax Assessment Tax Assessment Total Assessment is a certain percentage of the fair market value that is determined by local assessors to be the total taxable value of land and additions on the property. | Land | Improvement |
|---|---|---|---|---|
| 2024 | $558 | $67,200 | $8,600 | $58,600 |
| 2023 | $530 | $65,000 | $8,300 | $56,700 |
| 2022 | $414 | $58,300 | $8,300 | $50,000 |
| 2021 | $511 | $54,100 | $8,300 | $45,800 |
| 2020 | $387 | $54,100 | $8,300 | $45,800 |
| 2019 | $487 | $54,100 | $8,300 | $45,800 |
| 2018 | $1,173 | $54,100 | $8,300 | $45,800 |
| 2017 | $1,171 | $53,700 | $8,300 | $45,400 |
| 2016 | $1,177 | $53,900 | $8,300 | $45,600 |
| 2014 | $1,150 | $52,600 | $8,300 | $44,300 |
| 2013 | -- | $48,600 | $8,300 | $40,300 |
Agents Affiliated with this Home
-
Scott Schaum
S
Seller's Agent in 2025
Scott Schaum
F.C. TUCKER EMGE
(812) 454-7385
1 in this area
28 Total Sales
-
Lauren Lagenour

Buyer's Agent in 2025
Lauren Lagenour
Catanese Real Estate
(812) 449-8037
3 in this area
128 Total Sales
-
Donovan Wilkins

Seller's Agent in 2019
Donovan Wilkins
RE/MAX
(812) 430-4851
303 Total Sales
Map
Source: Indiana Regional MLS
MLS Number: 201910170
APN: 82-05-26-018-058.010-025
- 3215 Forest Ave
- 3315 Forest Ave
- 118 Leslie Ave
- 3001 Edgewood Dr
- 203 Althaus Ave
- 2908 W Indiana St
- 3133 Austin Ave
- 2824 Pennsylvania St
- 3406 Hartmetz Ave
- 2725 Marion Ave
- 3325 Claremont Ave
- 2732 Pennsylvania St
- 211 N Woods Ave
- 2736 Marion Ave
- 3408 Mount Vernon Ave
- 2813 W Franklin St
- 2807 W Franklin St
- 417 N Elm Ave
- 2728 W Virginia St
- 2923 Mount Vernon Ave
