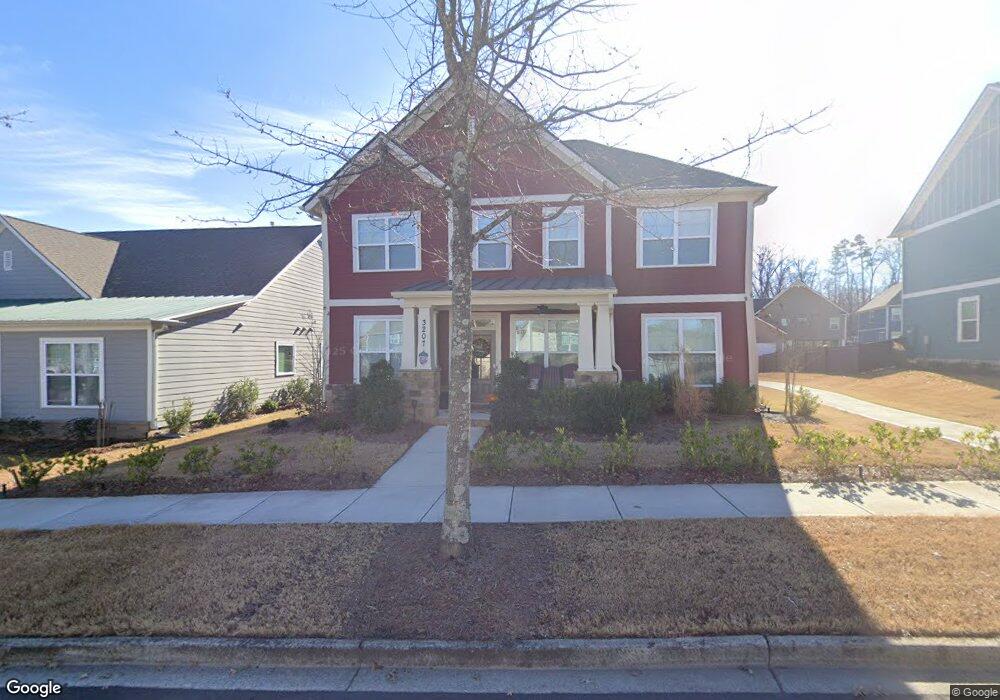3201 Founders Way Douglasville, GA 30135
Lithia Springs NeighborhoodEstimated Value: $441,000 - $449,000
4
Beds
4
Baths
2,392
Sq Ft
$185/Sq Ft
Est. Value
About This Home
This home is located at 3201 Founders Way, Douglasville, GA 30135 and is currently estimated at $443,538, approximately $185 per square foot. 3201 Founders Way is a home located in Douglas County with nearby schools including New Manchester Elementary School, Factory Shoals Middle School, and New Manchester High School.
Ownership History
Date
Name
Owned For
Owner Type
Purchase Details
Closed on
Jul 30, 2021
Sold by
Dr Horton Inc
Bought by
Hill Melva D
Current Estimated Value
Purchase Details
Closed on
Apr 29, 2021
Sold by
D R Horton Inc
Bought by
Toure Ashley
Purchase Details
Closed on
Apr 28, 2021
Sold by
D R Horton Inc
Bought by
Bretton Linda Marie
Purchase Details
Closed on
Apr 22, 2021
Sold by
D R Horton Inc
Bought by
Williams Titus
Purchase Details
Closed on
Apr 21, 2021
Sold by
D R Horton Inc
Bought by
Hall Sophia G
Purchase Details
Closed on
Apr 19, 2021
Sold by
D R Horton Inc
Bought by
Collins Amber T and Walker Kyle B
Purchase Details
Closed on
Apr 15, 2021
Sold by
D R Horton Inc
Bought by
Williams Pamela Jeneene
Purchase Details
Closed on
Apr 14, 2021
Sold by
D R Horton Inc
Bought by
Knight Jacobin Hattie
Purchase Details
Closed on
Mar 30, 2021
Sold by
D R Horton Inc
Bought by
Thomas Rickie Edwin
Purchase Details
Closed on
Mar 29, 2021
Sold by
D R Horton Inc
Bought by
Mosquera Tahanee Lastenia and Mosquera Jaime Hinestroza
Purchase Details
Closed on
Mar 25, 2021
Sold by
D R Horton Inc
Bought by
Simon Ruperta C
Purchase Details
Closed on
Mar 24, 2021
Sold by
D R Horton Inc
Bought by
Cook Charlotte Angela
Purchase Details
Closed on
Mar 12, 2021
Sold by
D R Horton Inc
Bought by
Brooks Millicent
Purchase Details
Closed on
Jun 16, 2020
Sold by
Tributary Atlanta Asli Vii L L L P
Bought by
Dr Horton Inc
Create a Home Valuation Report for This Property
The Home Valuation Report is an in-depth analysis detailing your home's value as well as a comparison with similar homes in the area
Home Values in the Area
Average Home Value in this Area
Purchase History
| Date | Buyer | Sale Price | Title Company |
|---|---|---|---|
| Hill Melva D | $380,041 | -- | |
| Toure Ashley | $294,000 | None Listed On Document | |
| Bretton Linda Marie | $298,500 | None Listed On Document | |
| Williams Titus | $258,900 | None Listed On Document | |
| Bright Deloryce Yvette | $292,500 | None Listed On Document | |
| Hall Sophia G | $317,600 | None Listed On Document | |
| Cyr Robert Paul | $306,100 | None Listed On Document | |
| Byard Michael J | $313,300 | None Listed On Document | |
| Collins Amber T | $314,200 | None Listed On Document | |
| Williams Pamela Jeneene | $352,100 | None Listed On Document | |
| Knight Jacobin Hattie | $321,500 | None Listed On Document | |
| Plummer Andre Gareth | -- | None Listed On Document | |
| Thomas Rickie Edwin | $298,900 | None Listed On Document | |
| Mosquera Tahanee Lastenia | $309,200 | None Listed On Document | |
| Simon Ruperta C | $315,700 | None Listed On Document | |
| Cook Charlotte Angela | $364,900 | None Listed On Document | |
| Brooks Millicent | $262,900 | None Listed On Document | |
| Dr Horton Inc | $2,050,710 | -- |
Source: Public Records
Tax History Compared to Growth
Tax History
| Year | Tax Paid | Tax Assessment Tax Assessment Total Assessment is a certain percentage of the fair market value that is determined by local assessors to be the total taxable value of land and additions on the property. | Land | Improvement |
|---|---|---|---|---|
| 2024 | $3,313 | $174,240 | $34,000 | $140,240 |
| 2023 | $3,313 | $198,280 | $34,000 | $164,280 |
| 2022 | $2,749 | $140,120 | $20,000 | $120,120 |
| 2021 | $508 | $12,470 | $12,470 | $0 |
| 2020 | $517 | $12,470 | $12,470 | $0 |
| 2019 | $668 | $17,000 | $17,000 | $0 |
| 2018 | $492 | $12,440 | $12,440 | $0 |
| 2017 | $520 | $13,000 | $13,000 | $0 |
| 2016 | $103 | $2,540 | $2,540 | $0 |
| 2015 | $104 | $2,540 | $2,540 | $0 |
| 2014 | $104 | $2,540 | $2,540 | $0 |
| 2013 | -- | $4,800 | $4,800 | $0 |
Source: Public Records
Map
Nearby Homes
- 3207 Founders Way
- 3213 Founders Way
- 9977 Ashton Old Rd
- 9979 Ashton Old Rd
- 9981 Ashton Old Rd
- 9983 Ashton Old Rd
- 9975 Ashton Old Rd
- 9985 Ashton Old Rd
- 3224 Founders Way
- 3220 Founders Way
- 3219 Founders Way
- 3228 Founders Way
- 9973 Ashton Old Rd
- 9971 Ashton Old Rd
- 9969 Ashton Old Rd
- 3223 Founders Way
- 9967 Ashton Old Rd
- 3211 Founders Way
- 9965 Ashton Old Rd
- 3215 Founders Way
