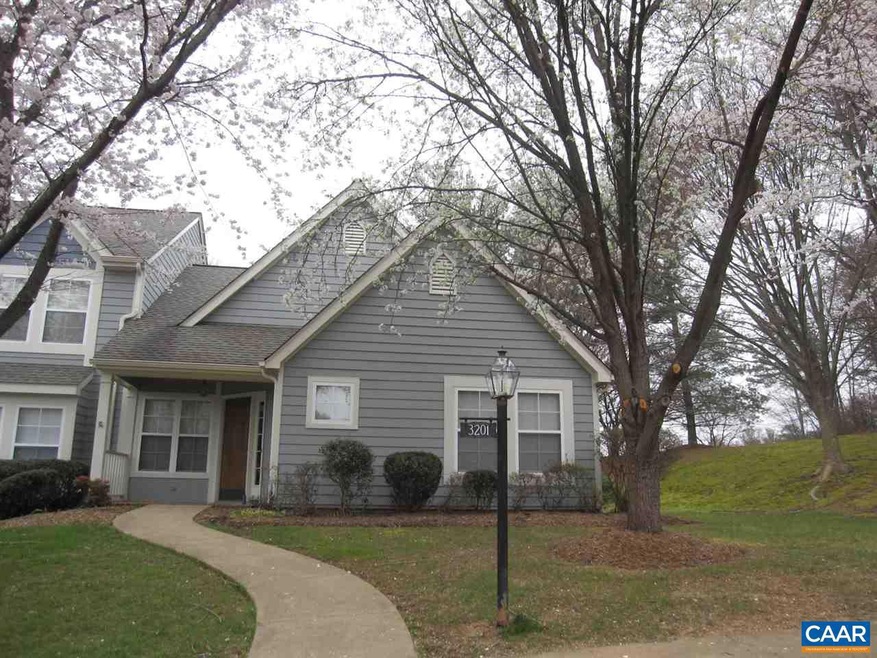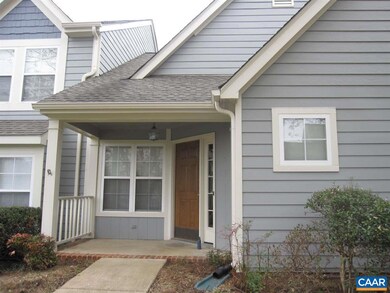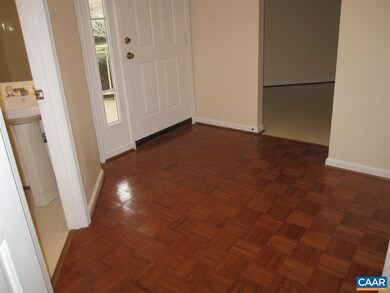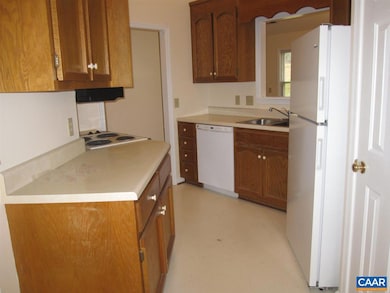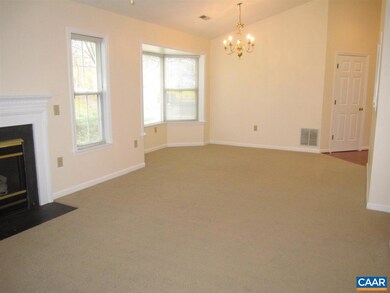
3201 Gateway Cir Charlottesville, VA 22911
Estimated Value: $293,000 - $357,000
Highlights
- Fitness Center
- Community Lake
- Private Lot
- Baker-Butler Elementary School Rated A-
- Clubhouse
- Wood Flooring
About This Home
As of June 2018Charming property in pristine condition, all on one level with great privacy. Newly painted throughout and brand new carpeting Cathedral ceilings, gas fireplace and furnace, plenty of storage space inside and out. Good access shops, restaurants, airport and medical facilities. Amenities include swimming pools, tennis and miles of walking trails. Maintenance taken care of by HOA, so relax and enjoy.,Formica Counter,Oak Cabinets,Fireplace in Living Room
Last Agent to Sell the Property
MCLEAN FAULCONER INC., REALTOR License #0225126063[1474] Listed on: 04/04/2018
Last Buyer's Agent
Default Agent
Default Office License #CAAR:DEFAULT
Townhouse Details
Home Type
- Townhome
Est. Annual Taxes
- $1,767
Year Built
- Built in 1994
Lot Details
- 4,356
HOA Fees
- $198 Monthly HOA Fees
Home Design
- Cottage
- Slab Foundation
- Architectural Shingle Roof
- Vinyl Siding
Interior Spaces
- Property has 1 Level
- Recessed Lighting
- Fireplace With Glass Doors
- Gas Fireplace
- Entrance Foyer
- Living Room
- Dining Room
Kitchen
- Eat-In Kitchen
- Electric Oven or Range
- Microwave
- Dishwasher
Flooring
- Wood
- Carpet
- Vinyl
Bedrooms and Bathrooms
- 2 Main Level Bedrooms
- En-Suite Primary Bedroom
- 2 Full Bathrooms
Laundry
- Laundry Room
- Dryer
- Washer
Outdoor Features
- Patio
- Porch
Schools
- Hollymead Elementary School
- Sutherland Middle School
- Albemarle High School
Additional Features
- 4,356 Sq Ft Lot
- Central Air
Community Details
Overview
- Association fees include common area maintenance, health club, exterior building maintenance, insurance, pool(s), management, snow removal, trash, lawn maintenance
- Forest Lakes Subdivision
- Community Lake
Amenities
- Clubhouse
- Meeting Room
Recreation
- Tennis Courts
- Community Basketball Court
- Community Playground
- Fitness Center
- Community Pool
- Jogging Path
Ownership History
Purchase Details
Home Financials for this Owner
Home Financials are based on the most recent Mortgage that was taken out on this home.Similar Homes in Charlottesville, VA
Home Values in the Area
Average Home Value in this Area
Purchase History
| Date | Buyer | Sale Price | Title Company |
|---|---|---|---|
| Kimball Robert S | $195,000 | Chicago Title Insurance Co |
Mortgage History
| Date | Status | Borrower | Loan Amount |
|---|---|---|---|
| Open | Kimball Robert S | $146,000 |
Property History
| Date | Event | Price | Change | Sq Ft Price |
|---|---|---|---|---|
| 06/11/2018 06/11/18 | Sold | $214,500 | -6.7% | $165 / Sq Ft |
| 04/30/2018 04/30/18 | Pending | -- | -- | -- |
| 04/04/2018 04/04/18 | For Sale | $229,900 | -- | $177 / Sq Ft |
Tax History Compared to Growth
Tax History
| Year | Tax Paid | Tax Assessment Tax Assessment Total Assessment is a certain percentage of the fair market value that is determined by local assessors to be the total taxable value of land and additions on the property. | Land | Improvement |
|---|---|---|---|---|
| 2025 | -- | $314,700 | $86,200 | $228,500 |
| 2024 | -- | $271,800 | $86,200 | $185,600 |
| 2023 | $2,356 | $275,900 | $81,100 | $194,800 |
| 2022 | $2,020 | $236,500 | $68,400 | $168,100 |
| 2021 | $1,860 | $217,800 | $73,500 | $144,300 |
| 2020 | $1,795 | $210,200 | $71,000 | $139,200 |
| 2019 | $1,681 | $196,800 | $60,800 | $136,000 |
| 2018 | $0 | $213,000 | $60,800 | $152,200 |
| 2017 | $1,652 | $196,900 | $55,800 | $141,100 |
| 2016 | $1,671 | $199,200 | $55,600 | $143,600 |
| 2015 | $1,599 | $195,200 | $55,600 | $139,600 |
| 2014 | -- | $194,400 | $50,500 | $143,900 |
Agents Affiliated with this Home
-
SONJA CASERO
S
Seller's Agent in 2018
SONJA CASERO
MCLEAN FAULCONER INC., REALTOR
(434) 981-3523
1 in this area
11 Total Sales
-
D
Buyer's Agent in 2018
Default Agent
Default Office
Map
Source: Bright MLS
MLS Number: 574284
APN: 046B4-01-0T-00100
- 3265 Gateway Cir
- 1950 Lois Ln
- 3353 Worth Crossing
- 1446 Decatur Dr
- 1542 Burgundy Ln
- 1658 Koch Ct
- 2009 Locke Ln
- 2018 Heather Glen Rd
- 4011 Purple Flora Bend
- 3000 Cove Ln
- 2451 Abington Dr
- 3536 Grand Forks Blvd
- 3540 Grand Forks Blvd
- 2667 Aldersgate Way
- 2733 Aldersgate Way
- 1745 Sourwood Place
- 3104 Mollifield Ln
- 3201 Gateway Cir
- 3203 Gateway Cir
- 3205 Gateway Cir
- 3207 Gateway Cir
- 3209 Gateway Cir
- 3200 Gateway Cir
- 3211 Gateway Cir
- 3213 Gateway Cir
- 3202 Gateway Cir
- 3204 Gateway Cir
- 3215 Gateway Cir
- 3206 Gateway Cir
- 3208 Gateway Cir
- 3212 Gateway Cir
- 3214 Gateway Cir
- 3235 Gateway Cir
- 3269 Gateway Cir Unit 1
- 3269 Gateway Cir
- 3267 Gateway Cir
- 3271 Gateway Cir
