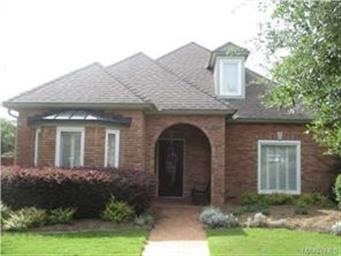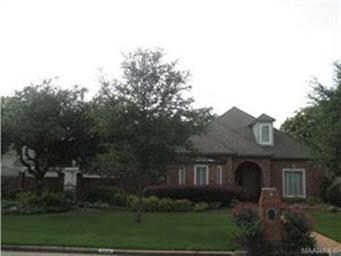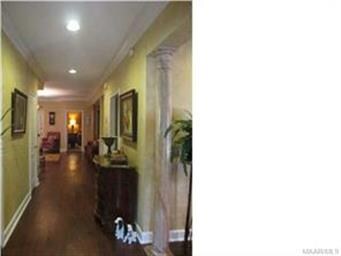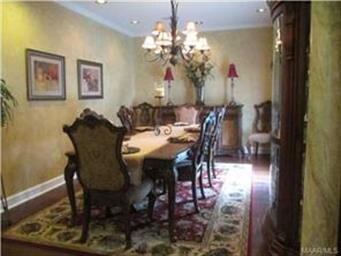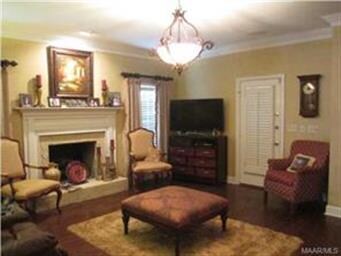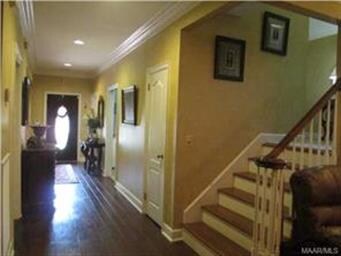
3201 Gatsby Ln Montgomery, AL 36106
Hillwood NeighborhoodHighlights
- Wood Flooring
- Double Self-Cleaning Oven
- Plantation Shutters
- Hydromassage or Jetted Bathtub
- Skylights
- 2 Car Attached Garage
About This Home
As of December 2020Just what you have been looking for and more in this updated, well maintained home with a great floor plan and low maintenance yard. Walk in and be greeted by the wood floors, heavy molding, attractive paint colors, and high ceilings. Large formal DR along with a great size breakfast room. Kitchen has granite, double oven, work island, and hard tile. Great Room is spacious with wood floors, built-ins, and a gas log fireplace. Off the the GR is a sunroom which makes for a great office, workout room, craft area, or second T.V. area. Master bedroom is has space for all your large furniture. Master bath has recently tiled walk in shower, large vanity, linen storage, jetted tub, beautiful tile, and a very, very large closet! Finish the downstairs tour with a guest bedroom and bath. Upstairs you'll find newer carpet (like downstairs) a bonus room/man-cave with built-ins as well as a massive number of closets for storage. Top this off with a large bedroom and bath with double vanities. This make an ideal space for family visiting for an extended time, live in care-giver, or a retreat for those teens and college age relatives. The mere size of the walk in attic will amaze you. All new windows on the home in the last 18 months. PLENTY of room for storage. End up with a two car garage and a parking pad. Finally the yard is low maintenance with a Gazebo, patio areas, flower garden areas, and lots of space to entertain or relax. Curb appeal abounds on the front of the home. A MUST SEE for the discriminating buyer who wants a finely crafted home at a competitive price.
Last Agent to Sell the Property
Securance Realty License #0074614 Listed on: 07/07/2015
Home Details
Home Type
- Single Family
Est. Annual Taxes
- $1,282
Year Built
- Built in 1987
Lot Details
- Lot Dimensions are 88.30x149x157x33.2
- Property is Fully Fenced
- Privacy Fence
- Sprinkler System
HOA Fees
- $2 Monthly HOA Fees
Home Design
- Brick Exterior Construction
- Slab Foundation
Interior Spaces
- 2,802 Sq Ft Home
- 1.5-Story Property
- Ceiling height of 9 feet or more
- Ceiling Fan
- Skylights
- Gas Log Fireplace
- Plantation Shutters
- Blinds
- Insulated Doors
- Washer and Dryer Hookup
Kitchen
- Breakfast Bar
- Double Self-Cleaning Oven
- Electric Range
- Microwave
- Ice Maker
- Dishwasher
- Disposal
Flooring
- Wood
- Wall to Wall Carpet
- Tile
Bedrooms and Bathrooms
- 3 Bedrooms
- Split Bedroom Floorplan
- Walk-In Closet
- 3 Full Bathrooms
- Double Vanity
- Hydromassage or Jetted Bathtub
- Separate Shower
- Linen Closet In Bathroom
Home Security
- Home Security System
- Fire and Smoke Detector
Parking
- 2 Car Attached Garage
- Parking Pad
Outdoor Features
- Patio
Schools
- Dalraida Elementary School
- Goodwyn Middle School
- Jefferson Davis High School
Utilities
- Multiple cooling system units
- Central Heating and Cooling System
- Roof Turbine
- Multiple Heating Units
- Programmable Thermostat
- Gas Water Heater
- High Speed Internet
- Cable TV Available
Listing and Financial Details
- Assessor Parcel Number 10 05 21 1 002 006.062
Ownership History
Purchase Details
Home Financials for this Owner
Home Financials are based on the most recent Mortgage that was taken out on this home.Purchase Details
Home Financials for this Owner
Home Financials are based on the most recent Mortgage that was taken out on this home.Purchase Details
Home Financials for this Owner
Home Financials are based on the most recent Mortgage that was taken out on this home.Purchase Details
Similar Homes in Montgomery, AL
Home Values in the Area
Average Home Value in this Area
Purchase History
| Date | Type | Sale Price | Title Company |
|---|---|---|---|
| Warranty Deed | $220,000 | None Available | |
| Warranty Deed | $217,000 | None Available | |
| Warranty Deed | $210,000 | None Available | |
| Interfamily Deed Transfer | -- | -- |
Mortgage History
| Date | Status | Loan Amount | Loan Type |
|---|---|---|---|
| Open | $120,000 | New Conventional | |
| Previous Owner | $80,000 | New Conventional | |
| Previous Owner | $75,000 | Credit Line Revolving |
Property History
| Date | Event | Price | Change | Sq Ft Price |
|---|---|---|---|---|
| 12/16/2020 12/16/20 | Sold | $220,000 | 0.0% | $76 / Sq Ft |
| 12/15/2020 12/15/20 | Pending | -- | -- | -- |
| 10/31/2020 10/31/20 | For Sale | $220,000 | +1.4% | $76 / Sq Ft |
| 04/20/2016 04/20/16 | Sold | $217,000 | -9.5% | $77 / Sq Ft |
| 03/07/2016 03/07/16 | Pending | -- | -- | -- |
| 07/07/2015 07/07/15 | For Sale | $239,900 | +14.2% | $86 / Sq Ft |
| 12/09/2013 12/09/13 | Sold | $210,000 | -16.0% | $75 / Sq Ft |
| 10/26/2013 10/26/13 | Pending | -- | -- | -- |
| 06/29/2013 06/29/13 | For Sale | $249,900 | -- | $89 / Sq Ft |
Tax History Compared to Growth
Tax History
| Year | Tax Paid | Tax Assessment Tax Assessment Total Assessment is a certain percentage of the fair market value that is determined by local assessors to be the total taxable value of land and additions on the property. | Land | Improvement |
|---|---|---|---|---|
| 2024 | $1,282 | $30,630 | $2,000 | $28,630 |
| 2023 | $1,282 | $30,990 | $3,000 | $27,990 |
| 2022 | $731 | $24,860 | $3,000 | $21,860 |
| 2021 | $652 | $22,240 | $0 | $0 |
| 2020 | $683 | $23,250 | $3,000 | $20,250 |
| 2019 | $683 | $23,250 | $3,000 | $20,250 |
| 2018 | $849 | $23,250 | $3,000 | $20,250 |
| 2017 | $739 | $42,700 | $6,000 | $36,700 |
| 2014 | $736 | $21,270 | $3,000 | $18,270 |
| 2013 | -- | $20,530 | $3,000 | $17,530 |
Agents Affiliated with this Home
-
Beth Poundstone

Seller's Agent in 2020
Beth Poundstone
ARC Realty
(334) 546-4150
16 in this area
211 Total Sales
-
Ryan Beesley

Seller's Agent in 2016
Ryan Beesley
Securance Realty
(334) 315-2417
3 in this area
192 Total Sales
-
Barbara Bonds

Seller's Agent in 2013
Barbara Bonds
Barbara Bonds Real Estate
(334) 201-1234
1 in this area
54 Total Sales
Map
Source: Montgomery Area Association of REALTORS®
MLS Number: 319253
APN: 10-05-21-1-002-006.062
- 1609 Wentworth Dr
- 3170 Malone Dr
- 3113 Malone Dr
- 3115 Gatsby Ln
- 1333 Pembrook Ct
- 3108 Fitzgerald Cir
- 1737 Wentworth Dr
- 1613 Croom Dr
- 3307 Habersham Rd
- 1701 Croom Dr
- 3270 Gatsby Dr
- 1118 Zephyr Hills Dr
- 2714 Green Oaks Dr
- 3427 Vance Ln
- 3215 Fairfax Rd
- 1743 Croom Dr
- 1701 Sylvan Dr
- 1734 Robison Hill Rd
- 1130 Lombard Dr
- 3374 Loch Haven Rd
