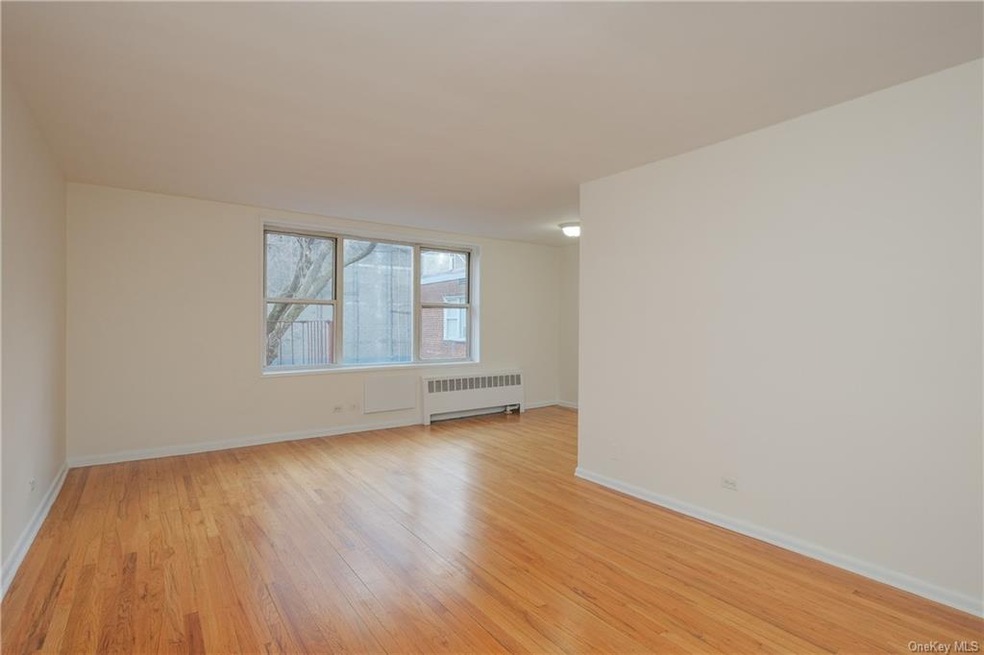
Estimated Value: $207,000 - $262,741
Highlights
- Unit is on the top floor
- 4-minute walk to Mosholu Parkway
- Subterranean Parking
- Property is near public transit
- Wood Flooring
- 3-minute walk to Israel Ostroff Plaza Chochoo Train Park
About This Home
As of March 20213201 GRAND CONCOURSE #6-B SPONSOR UNIT (No Board Approval) 881 s/f 1 BED/1 BA w/ Dining L. South-facing unit bathed in sunlight all day long overlooking the co-op's private landscaped courtyard in Concourse House, a well-managed mid-20th C. post-war elevator mixed-use co-operative apartment building attributed to Martin Lowenfish, Architect, ca. 1964. 3.5 room unit features Entry Hall w/ walk-in closet, Living Room, windowed Dining L, galley Kitchen, 4 pc. Hall Bath, plank hardwood floors, thru-wall A/C sleeves. $39K cash down. Low $734.39/Monthly Maint. as if 01/01/21. 80% Financing MAX. Live among the cognoscenti in Bedford Park, The Bronx's next hip, trendy nabe. Lehman College, Bronx HS of Science, Mosholu Park, Jerome Park Reservoir, NY Botanical Garden, MetroNorth's Harlem Line, IND B/D/IRT #4 lines, XP/local buses just outside your door. Midtown NYC in under 30 minutes! Indefinite subletting after 2 years residency. No pets & no investors, please. Cash buyers preferred.
Last Agent to Sell the Property
Houlihan Lawrence Inc. License #30SE1129566 Listed on: 09/17/2020
Last Buyer's Agent
Non Non OneKey Agent
Non-Member MLS
Property Details
Home Type
- Co-Op
Year Built
- Built in 1964 | Remodeled in 1989
HOA Fees
- $734 Monthly HOA Fees
Home Design
- Brick Exterior Construction
- Frame Construction
- Block Exterior
Interior Spaces
- 881 Sq Ft Home
- Wood Flooring
- Partially Finished Basement
- Walk-Out Basement
- No Attic
- Oven
Bedrooms and Bathrooms
- 1 Bedroom
- Walk-In Closet
- 1 Full Bathroom
Parking
- Garage
- Subterranean Parking
- Waiting List for Parking
- On-Street Parking
- $75 Parking Fee
Location
- Unit is on the top floor
- Property is near public transit
Utilities
- Cooling System Mounted In Outer Wall Opening
- Hot Water Heating System
- Heating System Uses Steam
- Heating System Uses Natural Gas
- Heating System Uses Oil
- Natural Gas Water Heater
Additional Features
- ADA Compliant
- Two or More Common Walls
Listing and Financial Details
- Assessor Parcel Number Tax ID Not Found
Community Details
Overview
- Association fees include heat, hot water
- Maxx Properties Association
- Mid-Rise Condominium
- 3201 Grand Concourse Own Subdivision, B Line Floorplan
- 3201 Grand Concourse Own Community
- 6-Story Property
Recreation
- Park
Pet Policy
- No Pets Allowed
Similar Homes in Bronx, NY
Home Values in the Area
Average Home Value in this Area
Property History
| Date | Event | Price | Change | Sq Ft Price |
|---|---|---|---|---|
| 03/23/2021 03/23/21 | Sold | $195,000 | -2.0% | $221 / Sq Ft |
| 11/18/2020 11/18/20 | Pending | -- | -- | -- |
| 09/17/2020 09/17/20 | For Sale | $199,000 | -- | $226 / Sq Ft |
Tax History Compared to Growth
Agents Affiliated with this Home
-
Peter Segalla

Seller's Agent in 2021
Peter Segalla
Houlihan Lawrence Inc.
(718) 809-0859
4 in this area
100 Total Sales
-
N
Buyer's Agent in 2021
Non Non OneKey Agent
Non-Member MLS
About This Building
Map
Source: OneKey® MLS
MLS Number: KEY6071077
- 3201 Grand Concourse Unit 4M
- 3201 Grand St Unit 1 B
- 3184 Grand Concourse Unit 6A
- 3184 Grand Concourse Unit 6H
- 3184 Grand Concourse Unit 7H
- 3184 Grand Concourse Unit 2H
- 3131 Grand Concourse Unit 5D
- 3131 Grand Concourse Unit 11-J
- 3131 Grand Concourse Unit 11H
- 3131 Grand Concourse Unit 7H
- 3131 Grand Concourse Unit 10J
- 190 E Mosholu Pkwy S Unit 3H
- 190 E Mosholu Pkwy S Unit 6H
- 91 E 208th St Unit 3K
- 3000 Valentine Ave Unit 1D
- 3000 Valentine Ave Unit 2B
- 3000 Valentine Ave Unit 2E
- 3000 Valentine Ave Unit 5J
- 3000 Valentine Ave Unit 5G
- 3000 Valentine Ave Unit 3A
- 3201 Grand Concourse Unit 2-N
- 3201 Grand Concourse Unit 6D
- 3201 Grand Concourse Unit 6H
- 3201 Grand Concourse Unit 5H
- 3201 Grand Concourse Unit 3L
- 3201 Grand Concourse Unit 5M
- 3201 Grand Concourse Unit 2F
- 3201 Grand Concourse Unit 4C
- 3201 Grand Concourse Unit 2L
- 3201 Grand Concourse Unit 3-J
- 3201 Grand Concourse Unit 6K
- 3201 Grand Concourse Unit 2J
- 3201 Grand Concourse Unit 5A
- 3201 Grand Concourse Unit 6M
- 3201 Grand Concourse Unit 2A
- 3201 Grand Concourse Unit 4N
- 3201 Grand Concourse Unit 3A
- 3201 Grand Concourse Unit 6J
- 3201 Grand Concourse Unit 5B
- 3201 Grand Concourse Unit 4J
