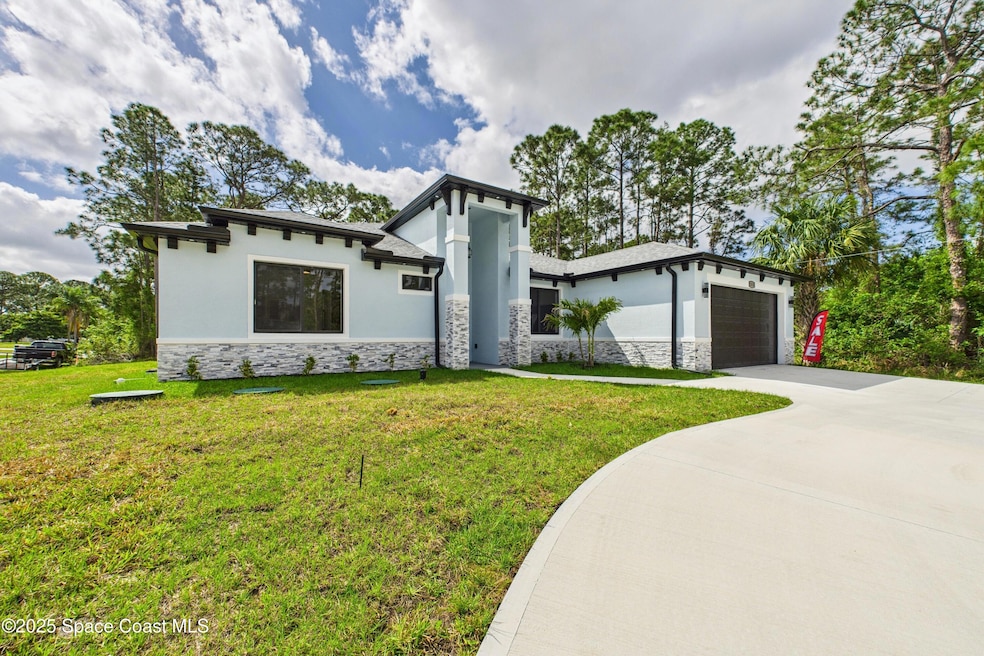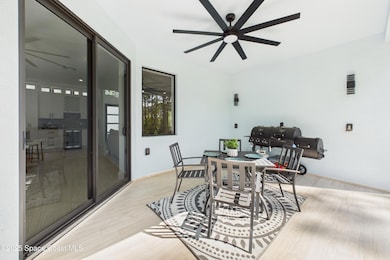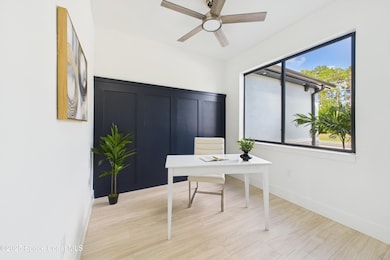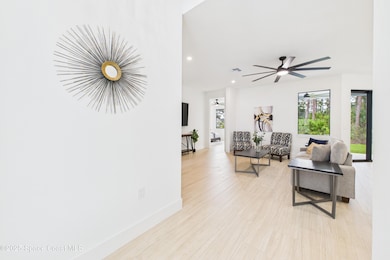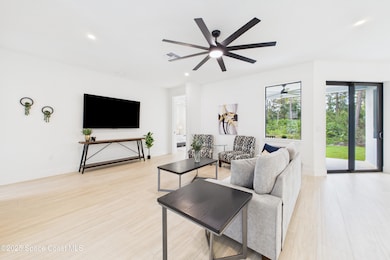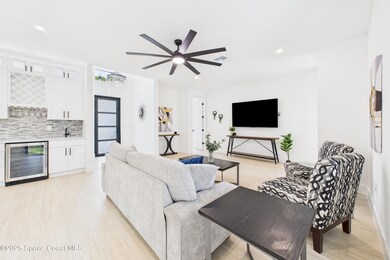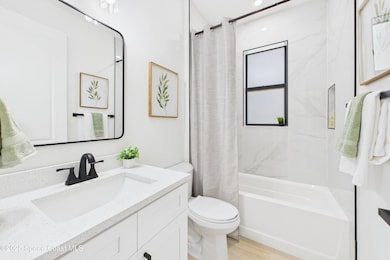3201 Hainlin Ave SE Palm Bay, FL 32909
Highlights
- Wine Cellar
- Open Floorplan
- Home Office
- View of Trees or Woods
- No HOA
- High Impact Windows
About This Home
Move-in ready!** Step into modern comfort and style with this beautifully designed 4-bedroom, 3-bath home featuring a versatile office space and a dedicated laundry room. Built for both beauty and durability, it showcases hurricane-rated windows and an eye-catching stone exterior. Inside, the open floor plan is perfect for entertaining, highlighted by a chef's kitchen with a quartz waterfall island, farmhouse sink, stainless steel appliances, built-in microwave, and an outdoor-vented range hood. Elegant soft-close cabinets with glass accents and a wet bar add a refined, hosting-friendly feel. With 2,018 sqft of living space and wood-look tile floors throughout (no carpet!), this home is as practical as it is stylish. The spacious primary suite offers a luxurious escape with a soaking tub, dual vanities, walk-in shower, and a large walk-in closet.
Home Details
Home Type
- Single Family
Year Built
- Built in 2025
Lot Details
- 0.25 Acre Lot
- West Facing Home
Parking
- 2 Car Garage
- Garage Door Opener
Home Design
- Asphalt
Interior Spaces
- 2,018 Sq Ft Home
- 1-Story Property
- Open Floorplan
- Wet Bar
- Ceiling Fan
- Entrance Foyer
- Wine Cellar
- Living Room
- Home Office
- Views of Woods
Kitchen
- Convection Oven
- Electric Oven
- Electric Cooktop
- Microwave
- Dishwasher
- Kitchen Island
Bedrooms and Bathrooms
- 4 Bedrooms
- Walk-In Closet
- Jack-and-Jill Bathroom
- 3 Full Bathrooms
Laundry
- Sink Near Laundry
- Electric Dryer Hookup
Home Security
- Smart Thermostat
- High Impact Windows
- Fire and Smoke Detector
Schools
- Westside Elementary School
- Southwest Middle School
- Bayside High School
Utilities
- Central Air
- Heating Available
- Well
- Septic Tank
Community Details
- No Home Owners Association
- Port Malabar Unit 25 Subdivision
Listing and Financial Details
- Security Deposit $2,800
- Property Available on 5/5/25
- Tenant pays for cable TV, telephone, trash collection
- Assessor Parcel Number 29-37-31-Gv-1292-1
Map
Source: Space Coast MLS (Space Coast Association of REALTORS®)
MLS Number: 1045223
- 3201 Hainlin Ave SE
- 3283 Hainsworth Ave SE
- 3200 Ave SE
- 591 Jewell St SE
- 3196 Slama (Cor Sarasota) Ave SE
- 3258 Westover Ave SE
- 3243 Slama Ave
- 3235 Slama Ave
- 3226 Slama Ave
- 542 Jewell St SE
- 0 Hainlin Ave SE
- 3207 Hainsworth Ave SE
- 3235 Foresman Ave SE
- 3258 Foresman Ave SE
- 3175 Lowry Blvd SE Unit 24
- 3263 Lowry Blvd SE
- 3191 Lowry Blvd SE
- 3133 Westover Ave SE
- 1066 Sarasota Dr SE
- 3274 Foresman Ave SE
