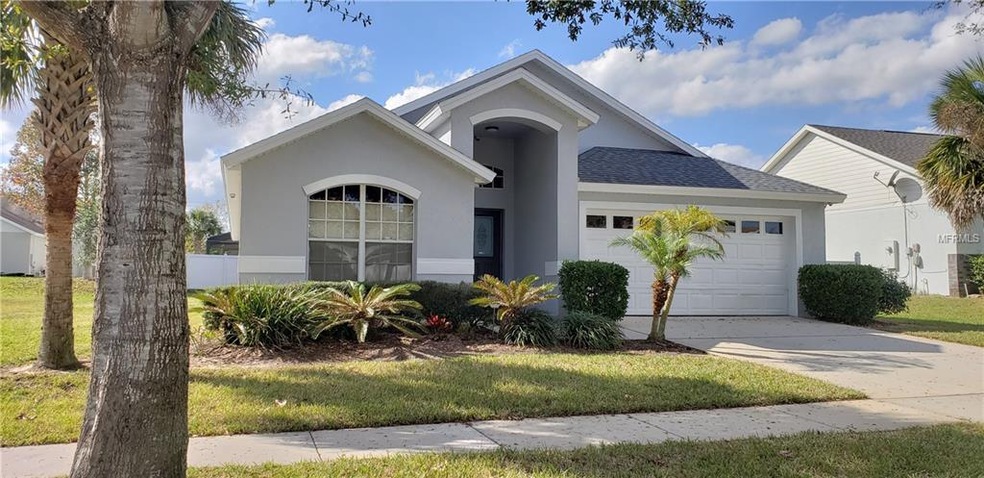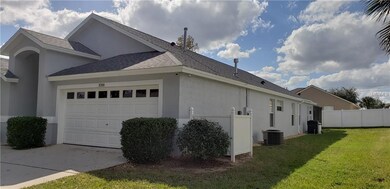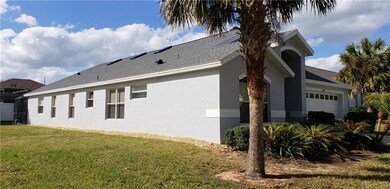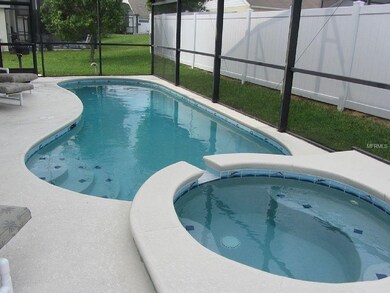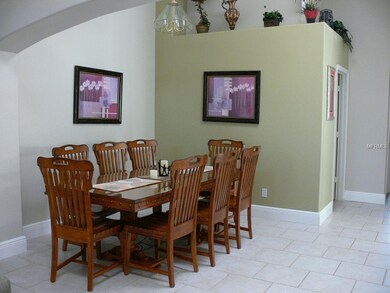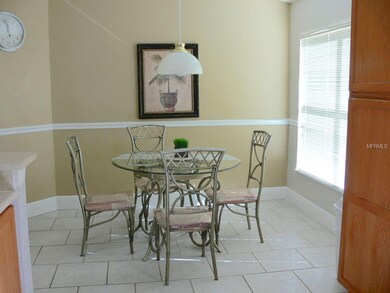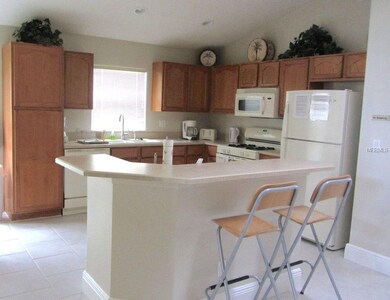
3201 Ibis Hill St Clermont, FL 34714
Orange Tree NeighborhoodHighlights
- Screened Pool
- Cathedral Ceiling
- Tennis Courts
- Open Floorplan
- Furnished
- Skylights
About This Home
As of April 2019Well presented 5 bedroom 4 bathroom pool/spa home,the pool is SOUTH WEST facing with a Lanai. The house is offered fully furnished. Open living aspect with large living & dining room, additional eating area in the kitchen which also has a breakfast bar. TWO master bedrooms with en suites and both have doors to the pool/lanai area. Both have King beds. Two more rooms are twins & the 3rd bathroom in between those, one more bedroom at the front of the house with a bathroom next door. The house is fully tiled everywhere. Roof was replaced in 2018. New paint on the exterior just finished. New gas water heater. Orange Tree has a playground, basketball courts & tennis courts. Low HOA fees paid annually. The home has been well looked after by its owners, come take a look, you won't be disappointed!!
Last Agent to Sell the Property
OLYMPUS EXECUTIVE REALTY INC License #3128462 Listed on: 01/09/2019

Home Details
Home Type
- Single Family
Est. Annual Taxes
- $3,213
Year Built
- Built in 2004
Lot Details
- 9,200 Sq Ft Lot
- East Facing Home
- Irrigation
- Property is zoned PUD
HOA Fees
- $33 Monthly HOA Fees
Parking
- 2 Car Attached Garage
- Driveway
Home Design
- Slab Foundation
- Shingle Roof
- Block Exterior
- Stucco
Interior Spaces
- 2,187 Sq Ft Home
- Open Floorplan
- Furnished
- Cathedral Ceiling
- Ceiling Fan
- Skylights
- Blinds
- Sliding Doors
- Combination Dining and Living Room
- Inside Utility
- Ceramic Tile Flooring
- Security System Owned
Kitchen
- Eat-In Kitchen
- Cooktop
- Microwave
- Freezer
- Dishwasher
- Disposal
Bedrooms and Bathrooms
- 5 Bedrooms
- Walk-In Closet
- 4 Full Bathrooms
Laundry
- Laundry in unit
- Dryer
- Washer
Pool
- Screened Pool
- Heated In Ground Pool
- Heated Spa
- In Ground Spa
- Gunite Pool
- Fence Around Pool
- Pool Alarm
- Child Gate Fence
Outdoor Features
- Front Porch
Schools
- Sawgrass Bay Elementary School
- Windy Hill Middle School
- East Ridge High School
Utilities
- Central Heating and Cooling System
- Heating System Uses Natural Gas
- Natural Gas Connected
- Gas Water Heater
- Cable TV Available
Listing and Financial Details
- Down Payment Assistance Available
- Visit Down Payment Resource Website
- Tax Lot 418
- Assessor Parcel Number 22-24-26-150700041800
Community Details
Overview
- Bill Hills Association, Phone Number (352) 123-4567
- Visit Association Website
- Orange Tree Ph 04 Lt 401 Being In 15 24 2 Subdivision
Recreation
- Tennis Courts
- Community Basketball Court
- Community Playground
Ownership History
Purchase Details
Purchase Details
Home Financials for this Owner
Home Financials are based on the most recent Mortgage that was taken out on this home.Purchase Details
Home Financials for this Owner
Home Financials are based on the most recent Mortgage that was taken out on this home.Purchase Details
Home Financials for this Owner
Home Financials are based on the most recent Mortgage that was taken out on this home.Purchase Details
Home Financials for this Owner
Home Financials are based on the most recent Mortgage that was taken out on this home.Purchase Details
Home Financials for this Owner
Home Financials are based on the most recent Mortgage that was taken out on this home.Similar Homes in Clermont, FL
Home Values in the Area
Average Home Value in this Area
Purchase History
| Date | Type | Sale Price | Title Company |
|---|---|---|---|
| Quit Claim Deed | -- | Cornerstone National Ttl Co | |
| Warranty Deed | $270,000 | Concierge Title Services Llc | |
| Warranty Deed | $182,000 | Florida Title & Abstract | |
| Warranty Deed | $280,000 | Wci Title | |
| Interfamily Deed Transfer | -- | -- | |
| Warranty Deed | $294,400 | -- |
Mortgage History
| Date | Status | Loan Amount | Loan Type |
|---|---|---|---|
| Previous Owner | $202,500 | New Conventional | |
| Previous Owner | $210,000 | Purchase Money Mortgage | |
| Previous Owner | $220,700 | Purchase Money Mortgage |
Property History
| Date | Event | Price | Change | Sq Ft Price |
|---|---|---|---|---|
| 04/05/2019 04/05/19 | Sold | $270,000 | -3.6% | $123 / Sq Ft |
| 03/05/2019 03/05/19 | Pending | -- | -- | -- |
| 01/09/2019 01/09/19 | For Sale | $280,000 | +53.8% | $128 / Sq Ft |
| 06/16/2014 06/16/14 | Off Market | $182,000 | -- | -- |
| 02/09/2012 02/09/12 | Sold | $182,000 | 0.0% | $83 / Sq Ft |
| 01/03/2012 01/03/12 | Pending | -- | -- | -- |
| 10/19/2011 10/19/11 | For Sale | $182,000 | -- | $83 / Sq Ft |
Tax History Compared to Growth
Tax History
| Year | Tax Paid | Tax Assessment Tax Assessment Total Assessment is a certain percentage of the fair market value that is determined by local assessors to be the total taxable value of land and additions on the property. | Land | Improvement |
|---|---|---|---|---|
| 2025 | $5,311 | $402,131 | $92,750 | $309,381 |
| 2024 | $5,311 | $402,131 | $92,750 | $309,381 |
| 2023 | $5,311 | $393,408 | $92,750 | $300,658 |
| 2022 | $4,538 | $331,484 | $64,500 | $266,984 |
| 2021 | $3,986 | $256,968 | $0 | $0 |
| 2020 | $3,746 | $237,184 | $0 | $0 |
| 2019 | $3,782 | $226,474 | $0 | $0 |
| 2018 | $3,533 | $215,900 | $0 | $0 |
| 2017 | $3,213 | $193,463 | $0 | $0 |
| 2016 | $3,283 | $193,704 | $0 | $0 |
| 2015 | $3,452 | $197,616 | $0 | $0 |
| 2014 | $3,371 | $195,506 | $0 | $0 |
Agents Affiliated with this Home
-
Elaine Auston

Seller's Agent in 2019
Elaine Auston
OLYMPUS EXECUTIVE REALTY INC
(407) 738-6605
27 Total Sales
-
Maria Seymour

Buyer's Agent in 2019
Maria Seymour
COMPASS FLORIDA LLC
(407) 758-3361
1 in this area
21 Total Sales
-
Ken Horton

Seller's Agent in 2012
Ken Horton
FLORIDA REALTY MARKETPLACE
(863) 877-1915
20 Total Sales
Map
Source: Stellar MLS
MLS Number: G5010564
APN: 22-24-26-1507-000-41800
- 15935 Heron Hill St
- 3128 Ibis Hill St
- 3310 Osprey Hill St
- 16014 Hawk Hill St
- 3131 Effingham Dr
- 15842 Robin Hill Loop
- 3125 Samosa Hill Cir
- 16200 Egret Hill St
- 3016 Samosa Hill Cir
- 15509 Markham Dr
- 3422 Swallow Hill St
- 15309 Markham Dr
- 15442 Markham Dr
- 16329 Sanctuary Reserve Loop
- 2836 Sanctuary Dr
- 2864 Sanctuary Dr
- 2913 Wilshire Rd
- 15733 Green Point Ct
- 2842 Mayflower Loop
- 16400 Winding Preserve Cir
