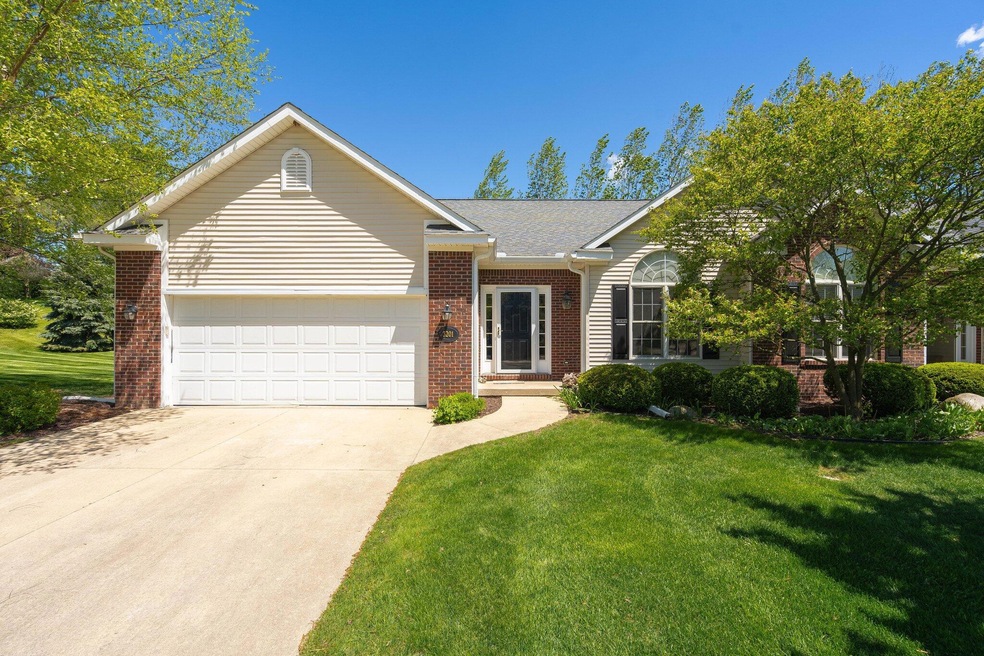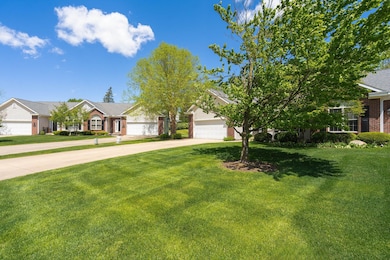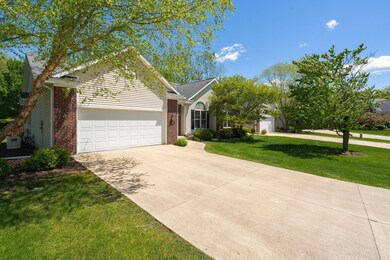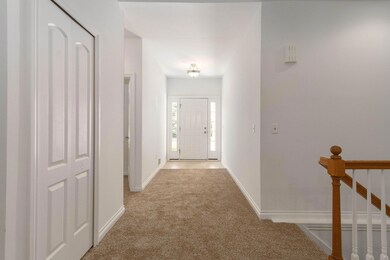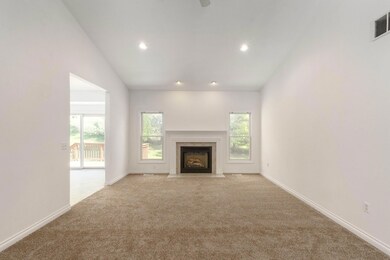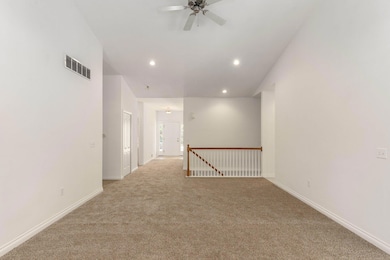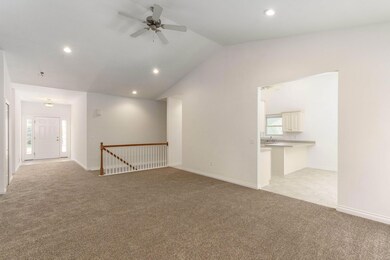
$324,900
- 2 Beds
- 2.5 Baths
- 1,860 Sq Ft
- 8015 Woodstone Dr
- Unit 2
- Grand Blanc, MI
**Buyers cold feet gives you a 2nd opportunity with this Grand Blanc Condo**Tranquility abound in this low-maintenance pond-front condo. Become enthralled with the relaxing sounds of nature only minutes from Grand Blanc village. The double-oven gourmet kitchen beckons your most creative (or simple) food creation. In addition, the kitchen features quartz counters, highly desirable tile backsplash
John Drallos Oak and Stone Real Estate
