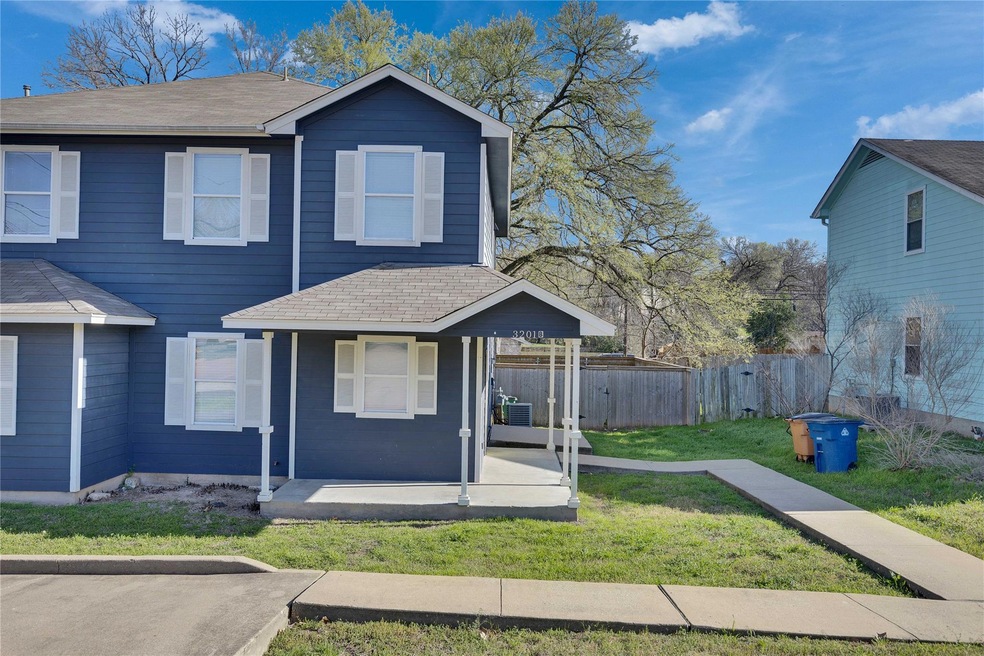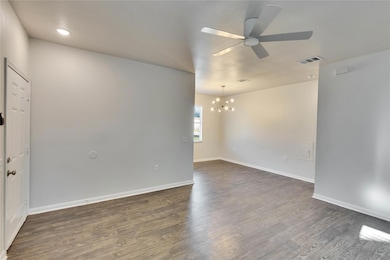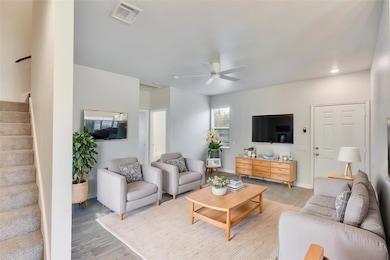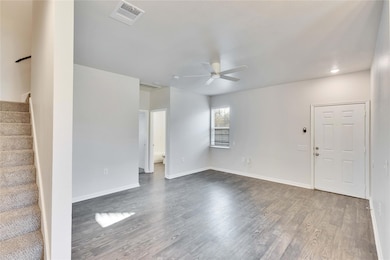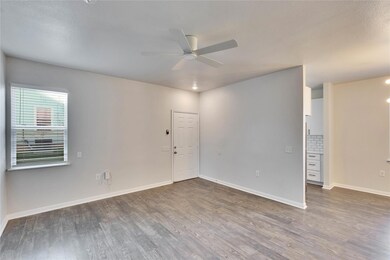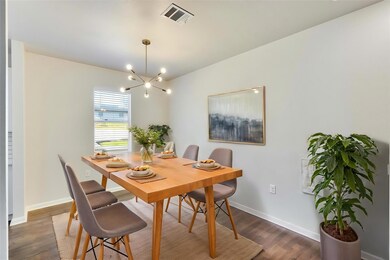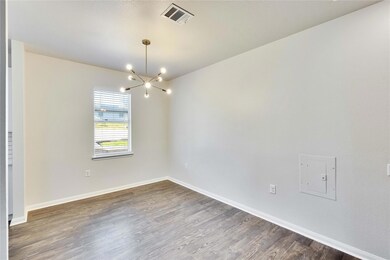3201 Jack Cook Dr Unit B Austin, TX 78723
Windsor Park NeighborhoodHighlights
- 0.26 Acre Lot
- Main Floor Primary Bedroom
- Neighborhood Views
- Wooded Lot
- No HOA
- Stainless Steel Appliances
About This Home
**50% off 1st full month's rent** *Washer/Dryer can be added, if requested.* Don't miss this 5 bed 2 bath in Austin, Texas! The property welcomes you with a naturally lit living, dining and kitchen all sharing a footprint, kitchen with all stainless steel appliances and plenty of counter and cabinet space. Primary bedroom is complete with an ensuite bath and walk in closet! The backyard is fenced for privacy, and offers a few shady trees, perfect to relax and enjoy the weather! This unit offers a complete remodel in kitchen, new blinds, new carpet, and new bathroom fixtures! Don't miss the chance to call this one home, it won't be on the market for long! APPLY TODAY! **See uploaded docs and criteria for more details on the perks of renting with 1836 Property Management! **It is the responsibility of the interested party to verify the details from syndicated websites either with the property management company or by viewing the property in person.**
Listing Agent
1836 Realty & Property Mgmt Brokerage Phone: (512) 994-4323 License #0796576 Listed on: 03/12/2025

Co-Listing Agent
1836 Realty & Property Mgmt Brokerage Phone: (512) 994-4323 License #0510795
Property Details
Home Type
- Multi-Family
Year Built
- Built in 2002
Lot Details
- 0.26 Acre Lot
- South Facing Home
- Gated Home
- Wood Fence
- Wooded Lot
- Back Yard Fenced and Front Yard
Home Design
- Duplex
- Slab Foundation
- Composition Roof
- HardiePlank Type
Interior Spaces
- 3,188 Sq Ft Home
- 2-Story Property
- Ceiling Fan
- Recessed Lighting
- Blinds
- Storage
- Washer and Dryer
- Neighborhood Views
- Fire and Smoke Detector
Kitchen
- Galley Kitchen
- Free-Standing Gas Oven
- Gas Range
- Free-Standing Range
- Microwave
- Freezer
- Dishwasher
- Stainless Steel Appliances
- Disposal
Flooring
- Carpet
- Vinyl
Bedrooms and Bathrooms
- 4 Bedrooms | 1 Primary Bedroom on Main
- Walk-In Closet
- 2 Full Bathrooms
Parking
- 3 Parking Spaces
- Common or Shared Parking
- Open Parking
Outdoor Features
- Front Porch
Schools
- Winn Elementary School
- Webb Middle School
- Lyndon B Johnson High School
Utilities
- Central Heating and Cooling System
- ENERGY STAR Qualified Water Heater
Listing and Financial Details
- Security Deposit $2,150
- Tenant pays for all utilities
- Negotiable Lease Term
- $80 Application Fee
- Assessor Parcel Number 3201 Jack Cook Drive - B Austin TX 78723
- Tax Block A
Community Details
Overview
- No Home Owners Association
- Walnut Hills Sec 05 Subdivision
- Property managed by 1836 Property Management
Pet Policy
- Limit on the number of pets
- Pet Size Limit
- Dogs and Cats Allowed
- Breed Restrictions
- Large pets allowed
Map
Source: Unlock MLS (Austin Board of REALTORS®)
MLS Number: 8543902
- 6401 Vioitha Dr
- 3101 Northeast Dr
- 6306 Arnold Dr Unit 1
- 6113 Reicher Dr
- 6203 Hyside Dr
- 3305 Carol Ann Dr
- 6103 Hyside Dr
- 6505 Arnold Dr
- 6101 Hyside Dr
- 3105 Lakeside Dr
- 3409 Lakeside Dr
- 6406 Betty Cook Dr
- 6309 Walnut Hills Dr Unit B
- 6401 Walnut Hills Dr
- 3001 Cedarlawn Cir
- 6800 Tulane Dr
- 3101 Edgedale Dr
- 6309 Friendswood Unit 2 Dr
- 6308 Bristol Cir Unit A
- 6301 Bristol Cir Unit 1
