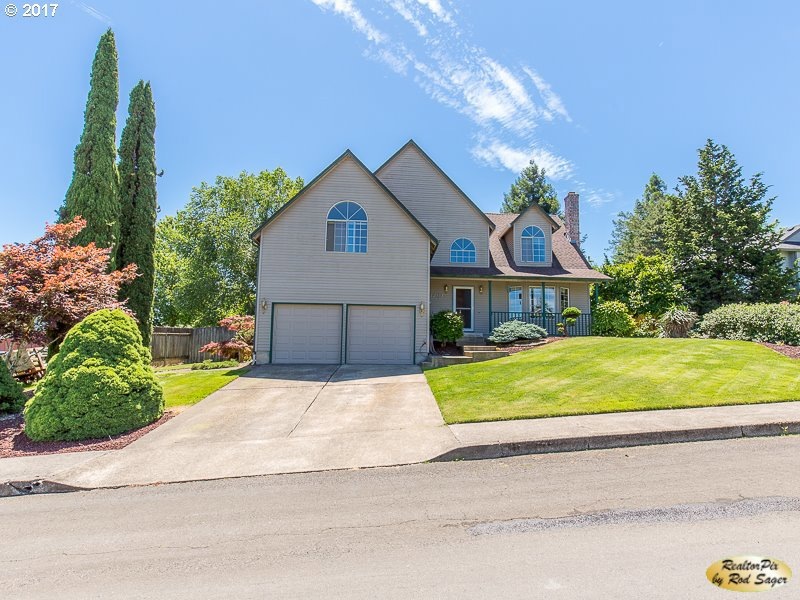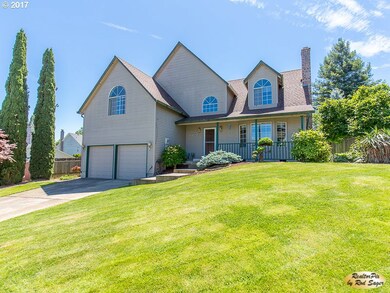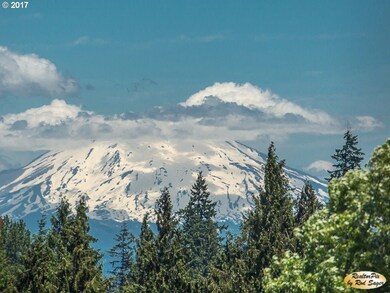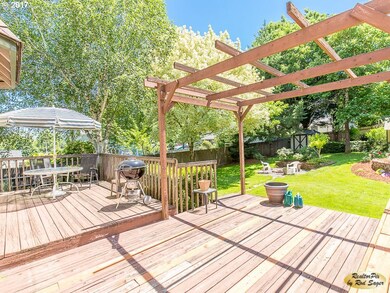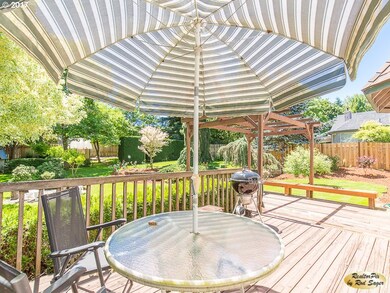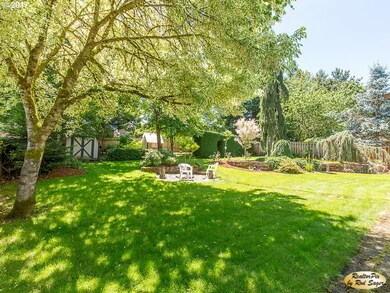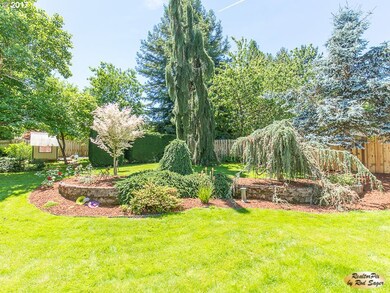
3201 NE 164th St Ridgefield, WA 98642
Highlights
- Mountain View
- Bonus Room
- 2 Car Attached Garage
- Deck
- No HOA
- Living Room
About This Home
As of December 2021Tired of looking at homes with tiny yards and neighbors looking in your back window, look no further! The private back yard is approx 80'X100'beautifully landscape. This 3 bedroom home plus bonus/4 bedroom is ideal for your growing family. The roof is only 3 years old, gas heat. a must SEE and won't last long on the market! Possible RV parking on side of home. Mt St. Helen's view from Master bedroom and bonus room.
Last Agent to Sell the Property
Mike Atkinson
New Moon Realty LLC License #124548
Home Details
Home Type
- Single Family
Est. Annual Taxes
- $3,139
Year Built
- Built in 1989
Lot Details
- 0.29 Acre Lot
- Lot Dimensions are 80x160
- Fenced
- Landscaped with Trees
Parking
- 2 Car Attached Garage
- Driveway
- On-Street Parking
Property Views
- Mountain
- Territorial
Home Design
- Composition Roof
- Vinyl Siding
Interior Spaces
- 2,032 Sq Ft Home
- 2-Story Property
- Wood Burning Fireplace
- Family Room
- Living Room
- Dining Room
- Bonus Room
- Laminate Flooring
- Crawl Space
- Laundry Room
Kitchen
- Cooktop
- Dishwasher
- Disposal
Bedrooms and Bathrooms
- 4 Bedrooms
Outdoor Features
- Deck
- Outbuilding
Schools
- South Ridge Elementary School
- View Ridge Middle School
- Ridgefield High School
Utilities
- No Cooling
- Forced Air Heating System
- Heating System Uses Gas
- Heating System Uses Wood
- Gas Water Heater
Community Details
- No Home Owners Association
- Greenwood Terrace Lot 9 Subdivision
Listing and Financial Details
- Assessor Parcel Number 117890920
Ownership History
Purchase Details
Home Financials for this Owner
Home Financials are based on the most recent Mortgage that was taken out on this home.Purchase Details
Home Financials for this Owner
Home Financials are based on the most recent Mortgage that was taken out on this home.Map
Similar Homes in Ridgefield, WA
Home Values in the Area
Average Home Value in this Area
Purchase History
| Date | Type | Sale Price | Title Company |
|---|---|---|---|
| Warranty Deed | $580,000 | Fidelity Natl Ttl Co Of Wa I | |
| Warranty Deed | $370,000 | Chicago Title Fishers Landin |
Mortgage History
| Date | Status | Loan Amount | Loan Type |
|---|---|---|---|
| Open | $522,000 | New Conventional | |
| Previous Owner | $280,000 | New Conventional | |
| Previous Owner | $50,000 | Credit Line Revolving | |
| Previous Owner | $277,500 | New Conventional | |
| Previous Owner | $30,000 | Unknown |
Property History
| Date | Event | Price | Change | Sq Ft Price |
|---|---|---|---|---|
| 12/15/2021 12/15/21 | Sold | $580,000 | +9.5% | $253 / Sq Ft |
| 11/12/2021 11/12/21 | Pending | -- | -- | -- |
| 11/09/2021 11/09/21 | For Sale | $529,900 | +43.2% | $231 / Sq Ft |
| 08/25/2017 08/25/17 | Sold | $370,000 | -1.3% | $182 / Sq Ft |
| 07/19/2017 07/19/17 | Pending | -- | -- | -- |
| 06/29/2017 06/29/17 | For Sale | $375,000 | -- | $185 / Sq Ft |
Tax History
| Year | Tax Paid | Tax Assessment Tax Assessment Total Assessment is a certain percentage of the fair market value that is determined by local assessors to be the total taxable value of land and additions on the property. | Land | Improvement |
|---|---|---|---|---|
| 2025 | $5,099 | $574,317 | $252,450 | $321,867 |
| 2024 | $4,685 | $532,949 | $252,450 | $280,499 |
| 2023 | $4,700 | $552,902 | $244,800 | $308,102 |
| 2022 | $4,229 | $511,138 | $244,800 | $266,338 |
| 2021 | $4,144 | $408,240 | $156,750 | $251,490 |
| 2020 | $3,934 | $371,634 | $145,350 | $226,284 |
| 2019 | $3,694 | $357,621 | $150,100 | $207,521 |
| 2018 | $3,860 | $339,590 | $0 | $0 |
| 2017 | $3,139 | $304,518 | $0 | $0 |
| 2016 | $3,074 | $282,337 | $0 | $0 |
| 2015 | $2,958 | $265,665 | $0 | $0 |
| 2014 | -- | $248,730 | $0 | $0 |
| 2013 | -- | $234,030 | $0 | $0 |
Source: Regional Multiple Listing Service (RMLS)
MLS Number: 17063941
APN: 117890-920
- 3003 NE 164th St
- 16204 NE 31st Ave
- 3300 NE 164th St Unit S1
- 3300 NE 164th St Unit Z1
- 3300 NE 164th St Unit P2
- 3300 NE 164th St Unit G3
- 16804 NE 35th Ave
- 16800 NE 35th Ave
- 16922 NE 35th Ave
- 16918 NE 35th Ave
- 16914 NE 35th Ave
- 16910 NE 35th Ave
- 15911 NE 29th Ave
- 2604 NE 163rd St
- 16210 NE 27th Ave
- 3608 NE 168th St
- 3617 NE 168th St
- 3615 NE 169th Way
- 3619 NE 169th Way
- 3614 NE 169th Way
