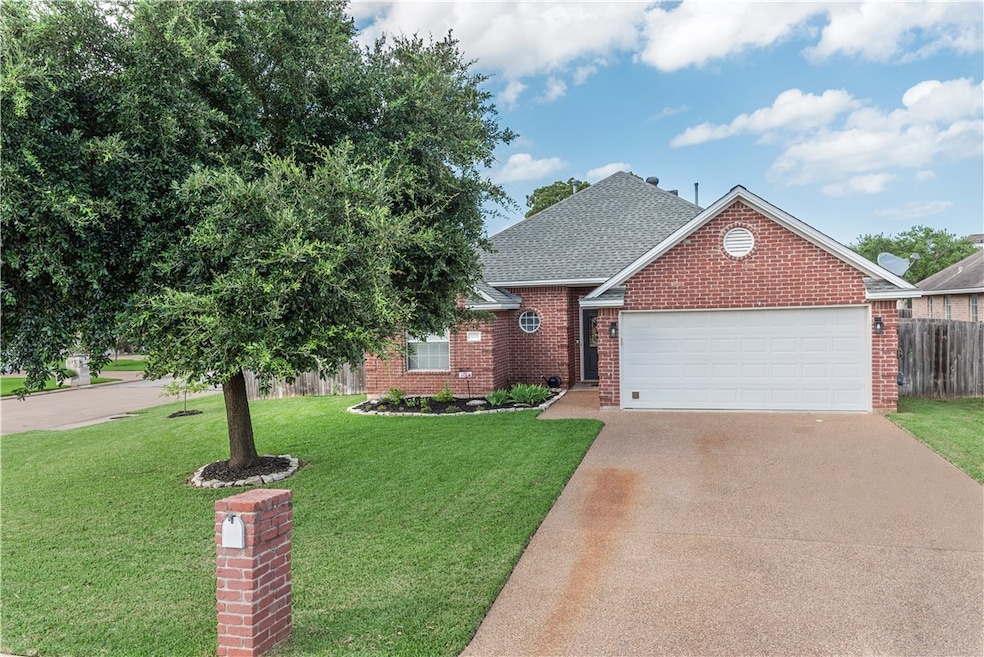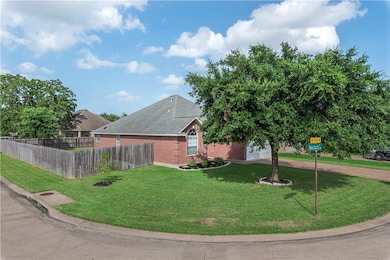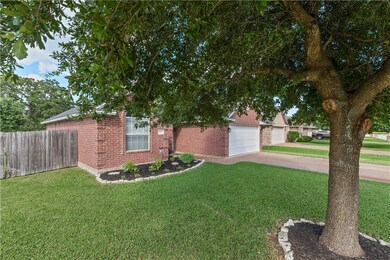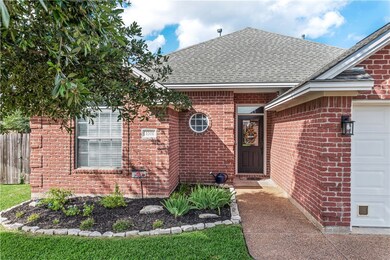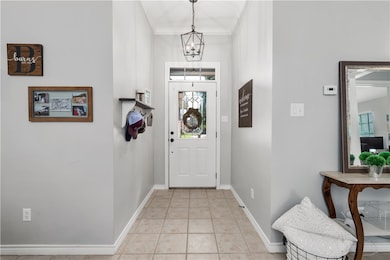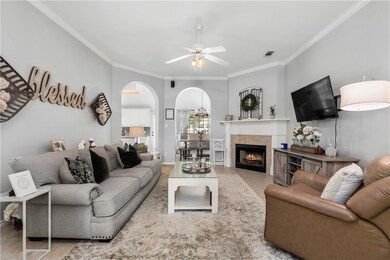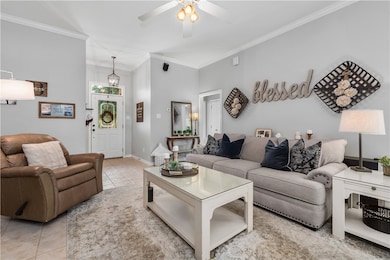3201 Neuburg Ct College Station, TX 77845
Central College Station NeighborhoodHighlights
- Traditional Architecture
- Corner Lot
- Covered patio or porch
- Rock Prairie Elementary School Rated A
- High Ceiling
- Walk-In Pantry
About This Home
Beautiful 3 bed, 2 bath home for lease on a corner lot cul-de-sac in Edelweiss Estates! When you walk in you are greeted by high ceilings, a cozy fireplace, and beautiful arches. Master bedroom is split from secondary bedrooms and features an en suite bathroom with his and hers walk-in closets, dual vanity, and private commode. Enjoy cooking and entertaining in the bright and open kitchen with GE Café gas range, stainless steel appliances, island, and walk-in pantry! Storage is not a problem as each bedroom has walk-in closets, there are plenty of cabinets in the bathrooms, and multiple hall closets throughout the home. In the large backyard, relax on the covered porch and gather around the large fire pit with friends and family. Recent updates include new stainless side by side refrigerator/freezer combo and stainless microwave/vent hood. In recent years, new carpet in the master and one of the secondary bedrooms, new faucets in the bathrooms, new commodes, entryway pendant light fixture, outdoor garage sconces, painted cabinetry, fresh neutral paint throughout (including garage) and some new privacy fencing in backyard. Listing photos were taken in summer of 2020. Call today to secure this home.
Last Listed By
Keller Williams Realty Brazos Valley office License #0631201 Listed on: 06/05/2025

Home Details
Home Type
- Single Family
Est. Annual Taxes
- $4,938
Year Built
- Built in 2001
Lot Details
- 7,906 Sq Ft Lot
- Cul-De-Sac
- Property is Fully Fenced
- Privacy Fence
- Wood Fence
- Corner Lot
- Sprinkler System
- Landscaped with Trees
Parking
- 2 Car Attached Garage
- Garage Door Opener
Home Design
- Traditional Architecture
- Brick Exterior Construction
- Slab Foundation
- Composition Roof
Interior Spaces
- 1,420 Sq Ft Home
- 1-Story Property
- Wired For Sound
- High Ceiling
- Ceiling Fan
- Fireplace
- Window Treatments
Kitchen
- Walk-In Pantry
- Built-In Gas Oven
- Gas Range
- Recirculated Exhaust Fan
- Microwave
- Dishwasher
- Kitchen Island
Flooring
- Carpet
- Tile
Bedrooms and Bathrooms
- 3 Bedrooms
- 2 Full Bathrooms
Laundry
- Dryer
- Washer
Outdoor Features
- Covered patio or porch
- Fire Pit
Utilities
- Central Heating and Cooling System
- Heating System Uses Gas
- Gas Water Heater
Listing and Financial Details
- Security Deposit $1,950
- Property Available on 8/3/25
- Tenant pays for electricity, gas, grounds care, pest control, sewer, trash collection, water
- Legal Lot and Block 15 / 11
- Assessor Parcel Number 108569
Community Details
Overview
- Edelweiss Estates Subdivision
Recreation
- Community Playground
Pet Policy
- No Pets Allowed
Map
Source: Bryan-College Station Regional Multiple Listing Service
MLS Number: 25006624
APN: 108569
- 100 Tang Cake Dr
- 3307 Fredrick Ct
- 106 Armored Ave
- 116 Tang Cake Dr
- 3312 Wakewell Ct
- 134 Tang Cake Dr
- 113 Deacon Dr W
- 133 Kimber Ln
- 115 Deacon Dr W
- 3207 Liesl Ct
- 128 Kimber Ln
- 140 Armored Ave
- 139 Kimber Ln
- 3349 General Pkwy
- 3515 General Pkwy
- 3002 Cortez St
- 3521 General Pkwy
- 215 Capps Dr
- 3333 General Pkwy
- 3218 Travis Cole Ave
