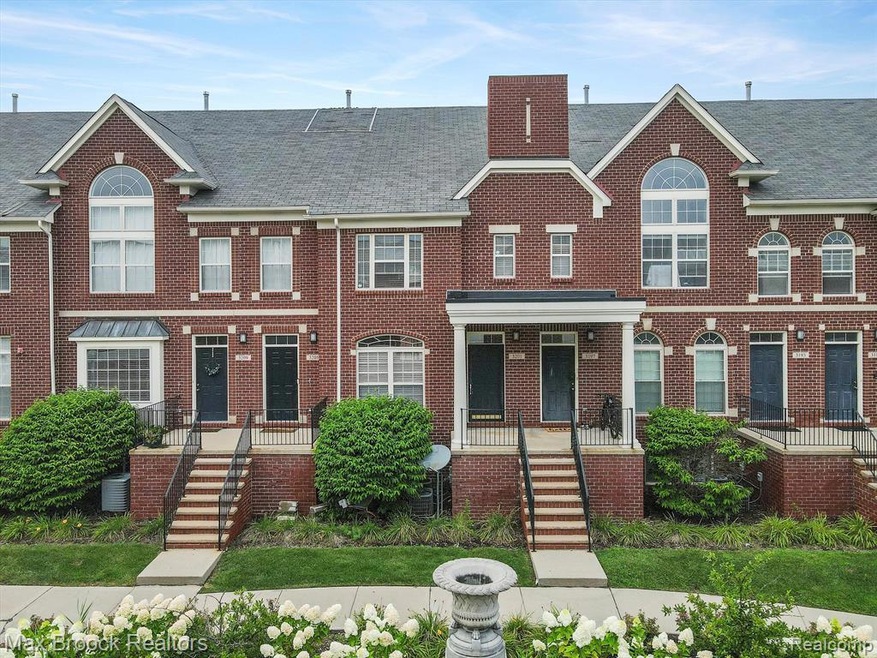
$300,000
- 3 Beds
- 2.5 Baths
- 1,468 Sq Ft
- 3729 Old Creek Rd
- Unit Lane 6
- Troy, MI
OPEN HOUSE SATURDAY 1-4:00 P.M. More photos coming of interior 7/10/2025. Listing agent will be there to answer any questions you may have. Rare find 3, 2.5 baths and basement. Primary bedroom w/primary bath that has been beautifully updated (walk-in shower only, no tub). The Main bathroom has been beautifully updated as well. The 1/2 bath on 1st floor is also updated and stunning. The
Paula Rait Berkshire Hathaway HomeServices Kee Realty Bham
