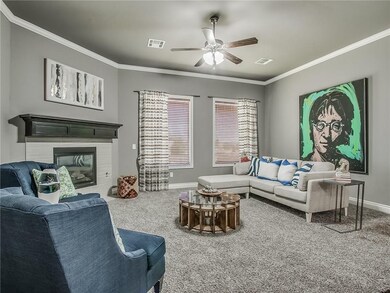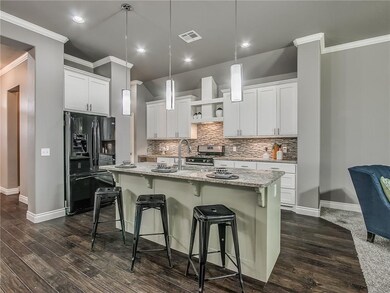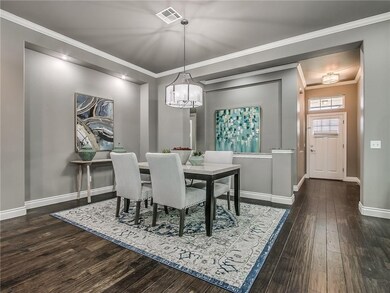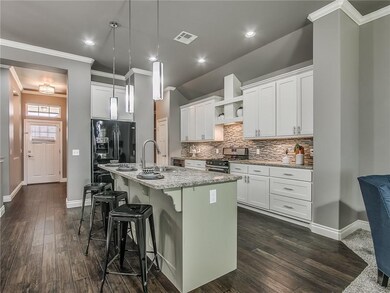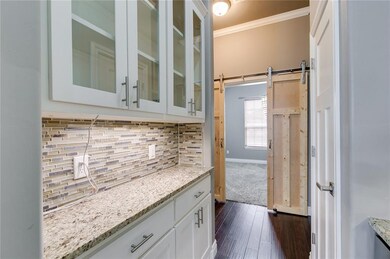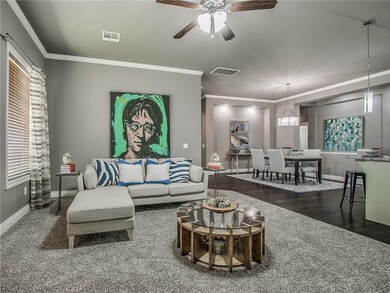
3201 NW 188th Terrace Edmond, OK 73012
The Grove NeighborhoodHighlights
- Traditional Architecture
- Covered patio or porch
- Interior Lot
- Grove Valley Elementary School Rated A-
- 3 Car Attached Garage
- Home Security System
About This Home
As of June 2020Wide Open Floor Plan sits on one of the larger lots (.29 Acres) in all of The Grove. The clean lines with modern interior style is rare in this area. The kitchen features granite counters island w/ eating space & deep sink, gas range, pantry, additional storage, adjacent to a mud-bench area w/ plenty of hooks & cubbies. Custom barn doors for access to study w/ vaulted ceiling. The oversized covered patio space looks out above the neighbors, so you never feel like you too cramped in. Fully irrigated, the sprinkler system will keep your yard looking good all season long. An oversized 3-car garage with in-ground storm shelter will make it easy to park your cars and your things. Master bathroom includes his & hers separate vanity spaces, a glass enclosed shower and soaking tub with large walk-in closet. A short stroll to the neighborhood pool, parks & clubhouse and school. Sellers plan to leave the washer/dryer & fridge if you like, making this a turnkey, move-in ready home.
Home Details
Home Type
- Single Family
Est. Annual Taxes
- $4,254
Year Built
- Built in 2014
Lot Details
- 0.29 Acre Lot
- Southwest Facing Home
- Wood Fence
- Interior Lot
- Sprinkler System
HOA Fees
- $33 Monthly HOA Fees
Parking
- 3 Car Attached Garage
- Garage Door Opener
Home Design
- Traditional Architecture
- Slab Foundation
- Brick Frame
- Composition Roof
Interior Spaces
- 2,069 Sq Ft Home
- 1-Story Property
- Metal Fireplace
- Home Security System
- Washer and Dryer
Kitchen
- Microwave
- Dishwasher
- Disposal
Bedrooms and Bathrooms
- 3 Bedrooms
- 2 Full Bathrooms
Outdoor Features
- Covered patio or porch
Schools
- Grove Valley Elementary School
- Deer Creek Middle School
- Deer Creek High School
Utilities
- Central Heating and Cooling System
- Cable TV Available
Community Details
- Association fees include greenbelt, pool
- Mandatory home owners association
Listing and Financial Details
- Legal Lot and Block 05 / 09
Ownership History
Purchase Details
Home Financials for this Owner
Home Financials are based on the most recent Mortgage that was taken out on this home.Purchase Details
Home Financials for this Owner
Home Financials are based on the most recent Mortgage that was taken out on this home.Purchase Details
Home Financials for this Owner
Home Financials are based on the most recent Mortgage that was taken out on this home.Similar Homes in Edmond, OK
Home Values in the Area
Average Home Value in this Area
Purchase History
| Date | Type | Sale Price | Title Company |
|---|---|---|---|
| Deed | $270,000 | Nations Title Of Okc | |
| Interfamily Deed Transfer | -- | Stewart Abstract & Title | |
| Warranty Deed | $260,000 | Stewart Abstract & Title Of |
Mortgage History
| Date | Status | Loan Amount | Loan Type |
|---|---|---|---|
| Open | $50,165 | Construction | |
| Open | $276,107 | VA | |
| Previous Owner | $208,000 | New Conventional | |
| Previous Owner | $208,000 | New Conventional | |
| Previous Owner | $184,900 | Construction |
Property History
| Date | Event | Price | Change | Sq Ft Price |
|---|---|---|---|---|
| 06/11/2020 06/11/20 | Sold | $269,900 | 0.0% | $130 / Sq Ft |
| 05/18/2020 05/18/20 | Pending | -- | -- | -- |
| 05/05/2020 05/05/20 | Price Changed | $269,900 | -1.7% | $130 / Sq Ft |
| 04/02/2020 04/02/20 | For Sale | $274,500 | +5.6% | $133 / Sq Ft |
| 10/10/2014 10/10/14 | Sold | $260,000 | -1.9% | $126 / Sq Ft |
| 08/22/2014 08/22/14 | Pending | -- | -- | -- |
| 05/18/2014 05/18/14 | For Sale | $264,990 | -- | $128 / Sq Ft |
Tax History Compared to Growth
Tax History
| Year | Tax Paid | Tax Assessment Tax Assessment Total Assessment is a certain percentage of the fair market value that is determined by local assessors to be the total taxable value of land and additions on the property. | Land | Improvement |
|---|---|---|---|---|
| 2024 | $4,254 | $33,957 | $5,747 | $28,210 |
| 2023 | $4,254 | $32,340 | $5,674 | $26,666 |
| 2022 | $4,012 | $30,800 | $6,630 | $24,170 |
| 2021 | $3,931 | $30,800 | $6,630 | $24,170 |
| 2020 | $4,154 | $31,350 | $6,472 | $24,878 |
| 2019 | $4,089 | $30,470 | $5,885 | $24,585 |
| 2018 | $3,967 | $29,700 | $0 | $0 |
| 2017 | $4,016 | $30,029 | $5,654 | $24,375 |
| 2016 | $3,931 | $29,534 | $5,654 | $23,880 |
| 2015 | $3,799 | $29,002 | $5,985 | $23,017 |
| 2014 | $114 | $861 | $861 | $0 |
Agents Affiliated with this Home
-
Simon Shingleton

Seller's Agent in 2020
Simon Shingleton
Keller Williams Realty Elite
(405) 314-7856
1 in this area
156 Total Sales
-
Terra Richardson

Buyer's Agent in 2020
Terra Richardson
Bold Real Estate, LLC
(405) 697-8400
44 in this area
204 Total Sales
-
David Chapman

Seller's Agent in 2014
David Chapman
Realty 1 LLC
(405) 974-2000
40 Total Sales
-
K
Buyer's Agent in 2014
Karen Finchum
Keller-Williams Platinum
Map
Source: MLSOK
MLS Number: 906356
APN: 211971040
- 18024 Sunny Stone Ct
- 19020 Meadows Crossing Dr
- 18801 Stone Oak Rd
- 19009 Meadows Crossing Dr
- 3205 NW 192nd Terrace
- 18716 Lazy Grove Dr
- 19213 Butterfly Blvd
- 3021 NW 191st Terrace
- 19137 Green Springs Dr
- 3328 NW 187th Terrace
- 19132 Cottonwood Ct
- 18608 Summer Grove Ave
- 18500 Summer Grove Ave
- 18600 Maidstone Ln
- 18637 Piedra Dr
- 3420 NW 186th St
- 18232 Scarborough Dr
- 18408 Summer Grove Ave
- 2808 NW 188th St
- 18313 Summer Grove Ave

