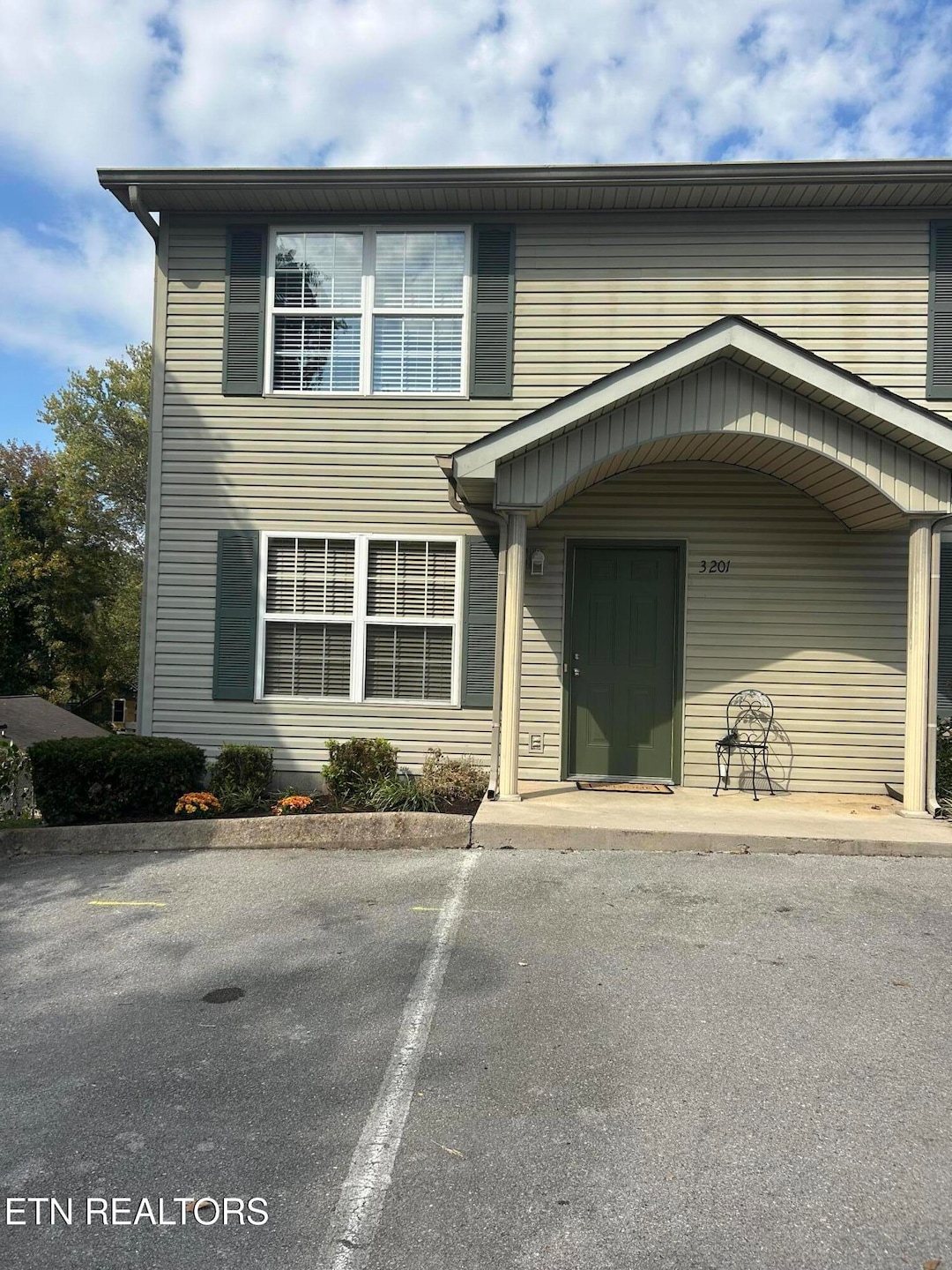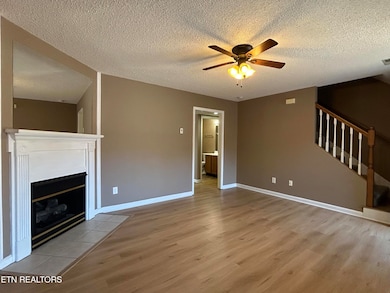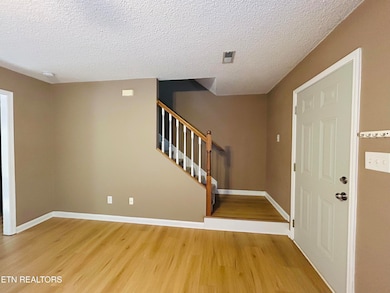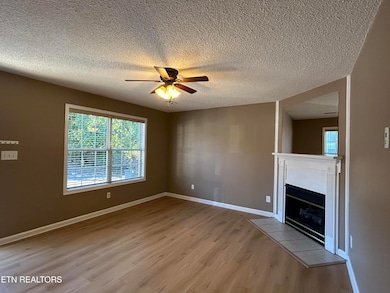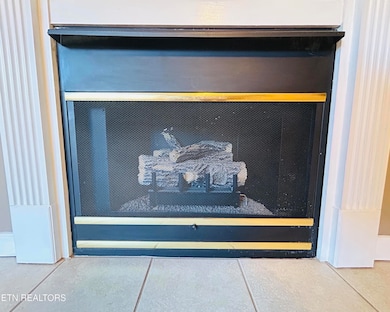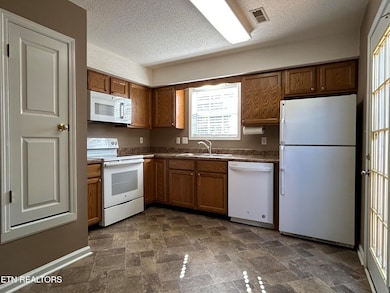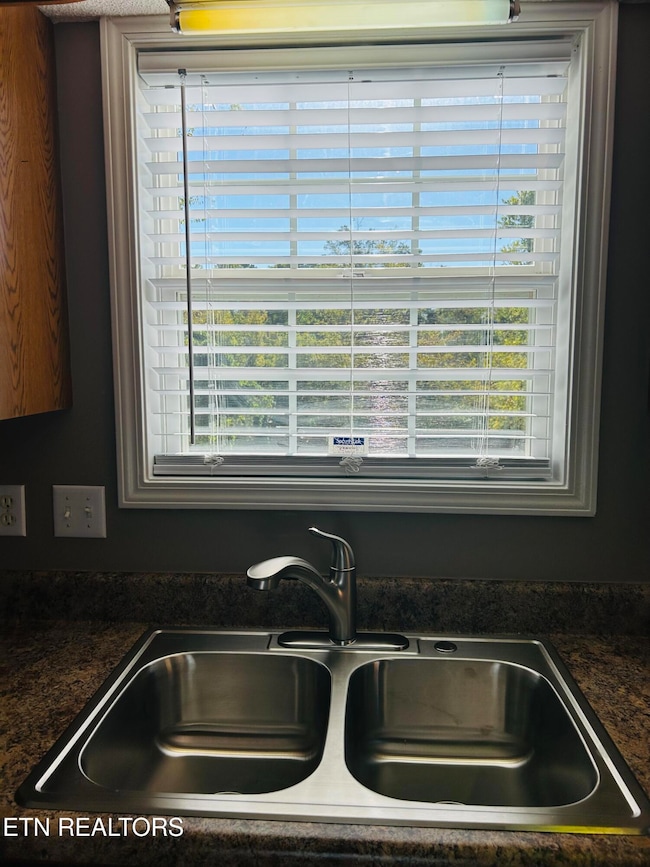3201 Quiet Way Unit 10 Knoxville, TN 37918
Historic Gibbs Drive NeighborhoodEstimated payment $1,312/month
Highlights
- Deck
- Traditional Architecture
- Covered Patio or Porch
- Private Lot
- End Unit
- Eat-In Kitchen
About This Home
Move-In Ready End-Unit Condo in Convenient Fountain City Location!
Enjoy comfort, privacy, and convenience in this beautifully updated end-unit 2-bedroom, 1.5-bath condo ideally situated in Fountain City—just minutes from Downtown Knoxville, the University of Tennessee, the Old City, Covenant Stadium, and I-640.
Inside, you'll appreciate the new Luxury Vinyl Plank flooring upstairs and down, new carpet on the stairs, and a bright, open living area featuring a gas log fireplace. The kitchen is fully equipped with a new deep sink and fixture, new garbage disposal, new microwave, and all kitchen appliances stay. Step out to your private deck with relaxing evening shade, perfect for outdoor dining or unwinding after a long day. Upstairs, both bedrooms feature new ceiling fans, while the bathrooms include new vanity tops, fixtures, and new Kohler toilets, also a new hot water heater for those long relaxing showers. A new metal front door adds to the fresh, move-in-ready appeal. The home also includes a laundry room and a covered front porch with a welcoming sitting area. Lawn Maintenance is provided by the HOA.
You'll also enjoy the convenience of city trash pick-up on Tuesdays and a location that is near grocery stores, shopping, and on the KAT bus route. This home offers the perfect mix of comfort and convenience.
Don't miss this beautifully updated end-unit condo in the heart of Fountain City—move-in ready and waiting for you!
Home Details
Home Type
- Single Family
Est. Annual Taxes
- $1,066
Year Built
- Built in 1997
Lot Details
- 436 Sq Ft Lot
- Private Lot
HOA Fees
- $90 Monthly HOA Fees
Parking
- Assigned Parking
Home Design
- Traditional Architecture
- Slab Foundation
- Frame Construction
- Vinyl Siding
Interior Spaces
- 1,080 Sq Ft Home
- Ceiling Fan
- Gas Log Fireplace
- Family Room
- Fire and Smoke Detector
Kitchen
- Eat-In Kitchen
- Range
- Microwave
- Dishwasher
- Disposal
Flooring
- Carpet
- Laminate
- Vinyl
Bedrooms and Bathrooms
- 2 Bedrooms
- Walk-In Closet
Laundry
- Laundry Room
- Washer and Dryer Hookup
Outdoor Features
- Deck
- Covered Patio or Porch
Schools
- Fountain City Elementary School
- Gresham Middle School
- Central High School
Utilities
- Central Heating and Cooling System
- Internet Available
Community Details
- Association fees include association insurance, grounds maintenance
- Templeton Ct Condos Ph 2 0.25% Com El Un Subdivision
- Mandatory home owners association
- On-Site Maintenance
Listing and Financial Details
- Assessor Parcel Number 058DM00400K
Map
Home Values in the Area
Average Home Value in this Area
Tax History
| Year | Tax Paid | Tax Assessment Tax Assessment Total Assessment is a certain percentage of the fair market value that is determined by local assessors to be the total taxable value of land and additions on the property. | Land | Improvement |
|---|---|---|---|---|
| 2025 | $446 | $28,725 | $0 | $0 |
| 2024 | $619 | $28,725 | $0 | $0 |
| 2023 | $1,065 | $28,725 | $0 | $0 |
| 2022 | $1,065 | $28,725 | $0 | $0 |
| 2021 | $833 | $18,175 | $0 | $0 |
| 2020 | $833 | $18,175 | $0 | $0 |
| 2019 | $833 | $18,175 | $0 | $0 |
| 2018 | $833 | $18,175 | $0 | $0 |
| 2017 | $833 | $18,175 | $0 | $0 |
| 2016 | $955 | $0 | $0 | $0 |
| 2015 | $955 | $0 | $0 | $0 |
| 2014 | $955 | $0 | $0 | $0 |
Property History
| Date | Event | Price | List to Sale | Price per Sq Ft | Prior Sale |
|---|---|---|---|---|---|
| 11/13/2025 11/13/25 | Price Changed | $215,000 | -0.5% | $199 / Sq Ft | |
| 10/19/2025 10/19/25 | For Sale | $216,000 | +272.8% | $200 / Sq Ft | |
| 07/14/2014 07/14/14 | Sold | $57,947 | +12.3% | $51 / Sq Ft | View Prior Sale |
| 05/16/2012 05/16/12 | Sold | $51,601 | -- | $45 / Sq Ft | View Prior Sale |
Purchase History
| Date | Type | Sale Price | Title Company |
|---|---|---|---|
| Warranty Deed | $58,414 | Admiral Title Inc | |
| Warranty Deed | -- | None Available | |
| Warranty Deed | -- | None Available | |
| Warranty Deed | $78,900 | None Available |
Mortgage History
| Date | Status | Loan Amount | Loan Type |
|---|---|---|---|
| Previous Owner | $63,120 | Fannie Mae Freddie Mac |
Source: East Tennessee REALTORS® MLS
MLS Number: 1319209
APN: 058DM-00400K
- 3205 Quiet Way Unit 11
- 3209 Quiet Way Unit 12
- 113 Templeton #7 Rd
- 5511 Colonial Cir
- 5616 N Broadway St
- 5620 Karen Dr
- 5809 Eldridge Rd
- 3420 Garden Dr
- 5507 5th St
- 5608 Lon Roberts Dr
- 3136 Marion Dr
- 5511 Jacksboro Pike
- 5828 Eldridge Rd
- 826 Gresham Rd
- 5913 Ridgewood Rd
- 5936 Grove Dr
- 5610 Radnor Rd
- 0 Grove Dr
- 3809 Essary Dr
- 5420 Briercliff Rd
- 5540 N Broadway St
- 5801 Ridgewood Rd
- 2544 Bernhurst Dr
- 2823 Ithaca Dr NE
- 328 Dahlia Dr Unit 2
- 5021 Jacksboro Pike Unit 19
- 524 Midlake Dr NE
- 2953 Colt Dr NE
- 2943 Colt Dr Unit 2953
- 2305 Ridgecrest Dr
- 1923 Ridgecrest Dr
- 3801 Oak Valley Dr
- 4809 Cannon Ridge Dr Unit 1
- 4809 Cannon Ridge Dr Unit 3
- 1700 Ridgecrest Dr
- 2132 Adair Dr
- 5021 Ridgemont Dr
- 2050 Edgeview Way
- 2000 Dutch Valley Dr
- 3300-3374 Valley View Dr
