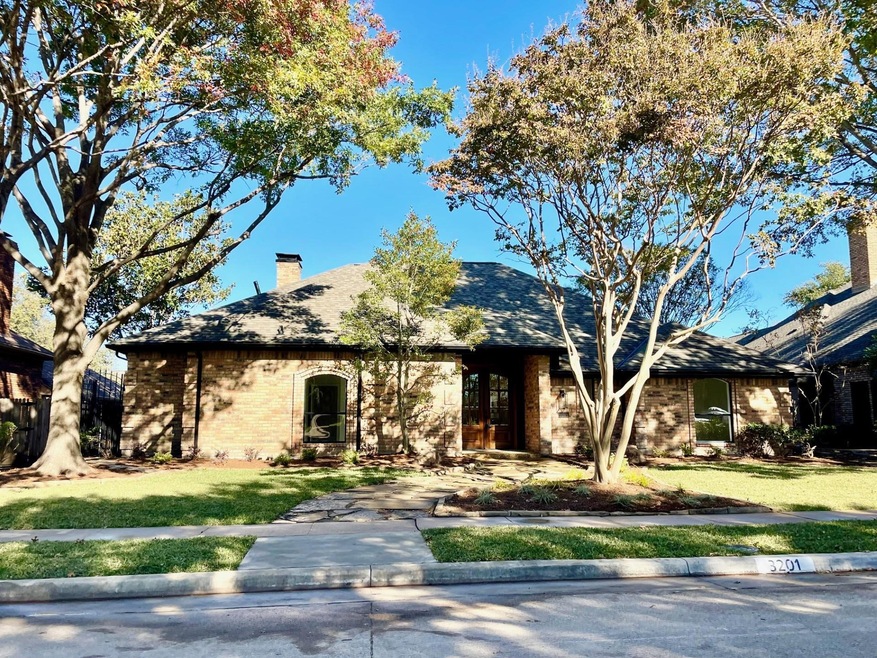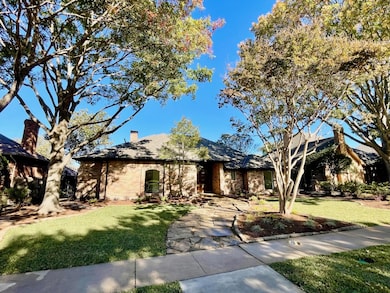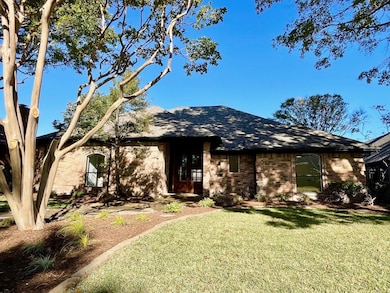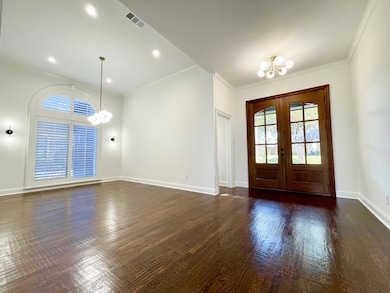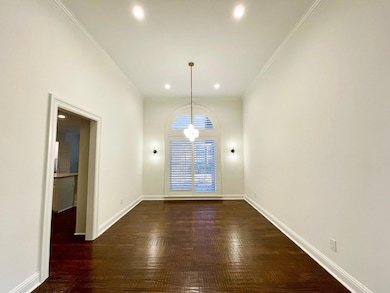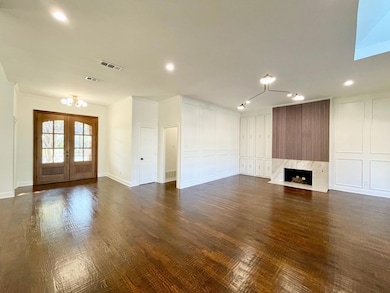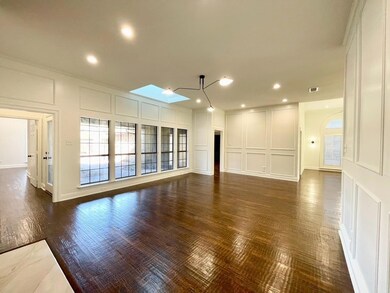
3201 Sage Brush Trail Plano, TX 75023
Heart of Plano NeighborhoodHighlights
- In Ground Pool
- Traditional Architecture
- Granite Countertops
- Wells Elementary School Rated A
- Wood Flooring
- Covered patio or porch
About This Home
As of January 2025Beautiful, sophisticated single-story home located in desirable Carriage Hill Estates on a quiet Cul De Sac lot updated with today's design trends and open living spaces. Stately wood front entry doors flood the home with natural light which show case the rich two and quarter inch hand scraped oak wood floors. Gorgeous kitchen features granite counter tops, painted light grey cabinets, breakfast bar, gas cook top, satin brass hardware, and stainless-steel appliances. Enjoy the cozy walkout off of the breakfast room, and two generous size living areas. Massive owner's suite with separate seating area, crown molding, and plantation shutters. Primary bathroom is sure to impress with gorgeous hexagon floor tile, curb less shower, white makoto wall tile with designer matte finish, free standing tub, painted light grey cabinets, frameless shower glass, and elegant quartzite countertops. Recently replastered pool and spa, and old cast iron sewer line replaced with PVC. Updated lighting throughout home, new paint, new carpet, new hardware, and split bedrooms makes this home a must see. Come see it today.
Last Agent to Sell the Property
Archwood Properties Brokerage Phone: 214-923-0261 License #0518582 Listed on: 11/29/2024
Last Buyer's Agent
Jack DuVall
Redfin Corporation License #0659299
Home Details
Home Type
- Single Family
Est. Annual Taxes
- $7,760
Year Built
- Built in 1983
Lot Details
- 8,712 Sq Ft Lot
- Cul-De-Sac
- Wood Fence
- Aluminum or Metal Fence
- Landscaped
- Interior Lot
- Sprinkler System
- Few Trees
- Back Yard
Parking
- 2 Car Attached Garage
- Garage Door Opener
Home Design
- Traditional Architecture
- Brick Exterior Construction
- Slab Foundation
- Composition Roof
- Siding
Interior Spaces
- 2,886 Sq Ft Home
- 1-Story Property
- Built-In Features
- Paneling
- Ceiling Fan
- Chandelier
- Decorative Lighting
- Wood Burning Fireplace
- Gas Log Fireplace
- Living Room with Fireplace
Kitchen
- Electric Oven
- Gas Cooktop
- <<microwave>>
- Dishwasher
- Granite Countertops
- Disposal
Flooring
- Wood
- Carpet
- Ceramic Tile
Bedrooms and Bathrooms
- 4 Bedrooms
- Walk-In Closet
- 3 Full Bathrooms
Laundry
- Laundry in Utility Room
- Full Size Washer or Dryer
- Electric Dryer Hookup
Home Security
- Carbon Monoxide Detectors
- Fire and Smoke Detector
Pool
- In Ground Pool
- Gunite Pool
Outdoor Features
- Covered patio or porch
- Rain Gutters
Schools
- Wells Elementary School
- Haggard Middle School
- Vines High School
Utilities
- Central Heating and Cooling System
- Heating System Uses Natural Gas
- Individual Gas Meter
- Gas Water Heater
Community Details
- Carriage Hill Ph I Subdivision
Listing and Financial Details
- Legal Lot and Block 81 / A
- Assessor Parcel Number R002600108101
- $8,794 per year unexempt tax
Ownership History
Purchase Details
Home Financials for this Owner
Home Financials are based on the most recent Mortgage that was taken out on this home.Purchase Details
Purchase Details
Home Financials for this Owner
Home Financials are based on the most recent Mortgage that was taken out on this home.Purchase Details
Home Financials for this Owner
Home Financials are based on the most recent Mortgage that was taken out on this home.Purchase Details
Similar Homes in Plano, TX
Home Values in the Area
Average Home Value in this Area
Purchase History
| Date | Type | Sale Price | Title Company |
|---|---|---|---|
| Deed | -- | Capital Title | |
| Warranty Deed | -- | Alamo Title Company | |
| Vendors Lien | -- | None Available | |
| Vendors Lien | -- | Rtt | |
| Warranty Deed | -- | Rtt |
Mortgage History
| Date | Status | Loan Amount | Loan Type |
|---|---|---|---|
| Open | $631,000 | New Conventional | |
| Previous Owner | $371,400 | New Conventional | |
| Previous Owner | $324,900 | VA | |
| Previous Owner | $322,296 | Purchase Money Mortgage | |
| Previous Owner | $212,000 | Stand Alone First |
Property History
| Date | Event | Price | Change | Sq Ft Price |
|---|---|---|---|---|
| 01/17/2025 01/17/25 | Sold | -- | -- | -- |
| 12/12/2024 12/12/24 | Pending | -- | -- | -- |
| 11/29/2024 11/29/24 | For Sale | $714,995 | +23.3% | $248 / Sq Ft |
| 10/10/2024 10/10/24 | Sold | -- | -- | -- |
| 09/20/2024 09/20/24 | Pending | -- | -- | -- |
| 09/11/2024 09/11/24 | For Sale | $580,000 | -- | $201 / Sq Ft |
Tax History Compared to Growth
Tax History
| Year | Tax Paid | Tax Assessment Tax Assessment Total Assessment is a certain percentage of the fair market value that is determined by local assessors to be the total taxable value of land and additions on the property. | Land | Improvement |
|---|---|---|---|---|
| 2023 | $7,760 | $509,509 | $155,000 | $447,302 |
| 2022 | $8,852 | $463,190 | $135,000 | $429,592 |
| 2021 | $8,491 | $421,082 | $100,000 | $321,082 |
| 2020 | $8,212 | $402,215 | $100,000 | $302,215 |
| 2019 | $8,633 | $399,413 | $100,000 | $299,413 |
| 2018 | $8,180 | $375,279 | $100,000 | $275,279 |
| 2017 | $7,690 | $352,824 | $78,000 | $274,824 |
| 2016 | $7,793 | $353,062 | $78,000 | $275,062 |
| 2015 | $6,550 | $316,137 | $70,000 | $246,137 |
Agents Affiliated with this Home
-
Charles Weiblen
C
Seller's Agent in 2025
Charles Weiblen
Archwood Properties
(214) 923-0261
2 in this area
24 Total Sales
-
J
Buyer's Agent in 2025
Jack DuVall
Redfin Corporation
-
Kevin Andrews

Seller's Agent in 2024
Kevin Andrews
Local Pro Realty LLC
(469) 601-2282
1 in this area
202 Total Sales
-
James Hunter
J
Buyer's Agent in 2024
James Hunter
Archwood Properties
(214) 505-9420
1 in this area
13 Total Sales
Map
Source: North Texas Real Estate Information Systems (NTREIS)
MLS Number: 20787207
APN: R-0026-001-0810-1
- 4029 Tumbril Ln
- 3109 Bullock Dr
- 5308 Brougham Ln
- 4000 Tumbril Ln
- 3000 Bullock Dr
- 5301 Calumet Dr
- 3027 Cross Bend Rd
- 3104 Cross Bend Rd
- 3420 Cabriolet Ct
- 3353 Remington Dr
- 2817 Fountain Head Dr
- 3248 Dagan Dr
- 3225 Dagan Dr
- 3840 Santiago Dr
- 3504 Sandy Trail Ln
- 3204 Citadel Dr
- 3204 Topaz Way
- 2800 La Quinta Dr
- 2712 Cobre Valle Ln
- 6405 Stilwell Rd
