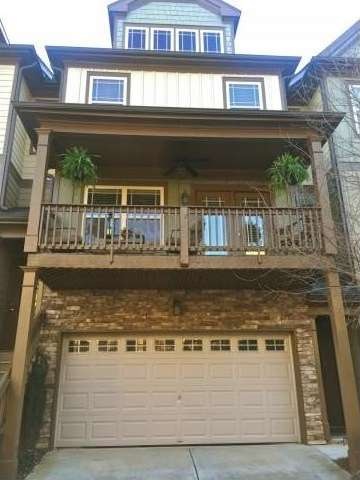
$250,000
- 3 Beds
- 2.5 Baths
- 1,786 Sq Ft
- 1094 N Village Dr
- Decatur, GA
Upgrade your lifestyle with this stunning East Side townhome! Step into an inviting open-concept living area featuring a cozy fireplace, seamlessly flowing into a kitchen designed for entertaining. The kitchen boasts stainless steel appliances, granite countertops, and ample space for gatherings. Upstairs, you'll find a spacious owner's suite complete with a beautifully designed ensuite, along
Bernard Taylor Coldwell Banker Realty
