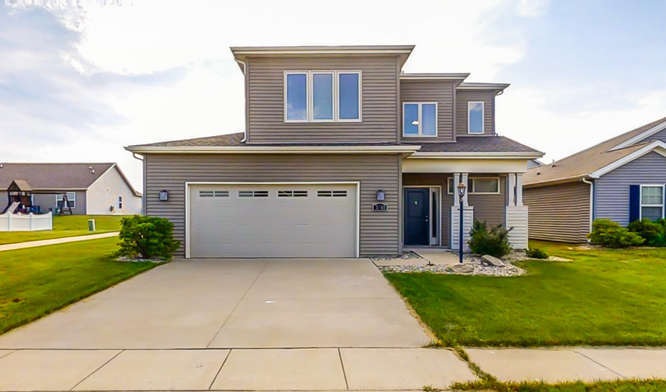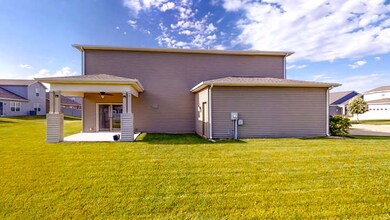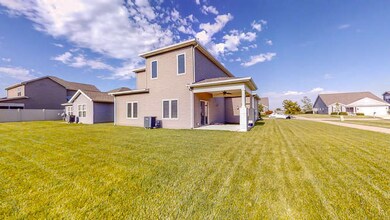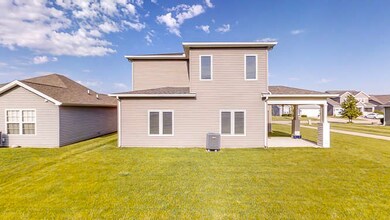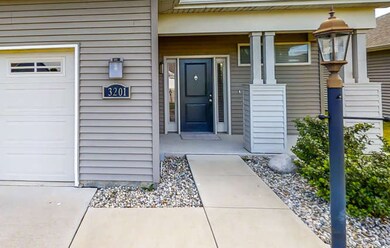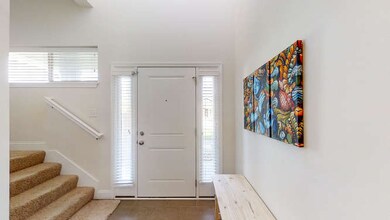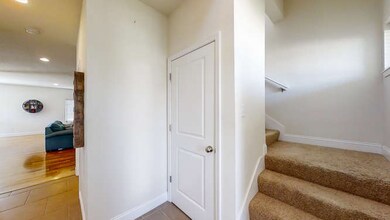
3201 Stanley Ln Champaign, IL 61822
Highlights
- Contemporary Architecture
- Attached Garage
- Central Air
- Central High School Rated A
- Kitchen Island
- 3-minute walk to Toalson Park
About This Home
As of September 2020This 3 bedroom, 2.5 bath two-story is located in popular Ashland Park's newer phase is only 3 years old and just like new! The modern exterior style on this home has maintenance free vinyl siding and sits on a nicely landscaped lot with large covered porch in the back and great access to walking path. Inside you'll love the open floor great room concept with massive pillared kitchen island, granite counter tops and 9' first floor ceilings. Upstairs boasts 3 nicely sized bedrooms with the master suite featuring double sinks in the bathroom and a walk in closet. Convenient laundry upstairs. Energy efficient construction includes 2x6 walls with superior blown cellulose insulation. Oversized 2 car garage. Put this one on your list to see!
Last Agent to Sell the Property
Taylor Realty Associates License #471001633 Listed on: 06/26/2020
Home Details
Home Type
- Single Family
Est. Annual Taxes
- $7,464
Year Built
- 2013
HOA Fees
- $3 per month
Parking
- Attached Garage
- Garage Door Opener
- Driveway
- Parking Included in Price
- Garage Is Owned
Home Design
- Contemporary Architecture
- Vinyl Siding
Kitchen
- Oven or Range
- Microwave
- Dishwasher
- Kitchen Island
- Disposal
Utilities
- Central Air
- Heating System Uses Gas
Additional Features
- Primary Bathroom is a Full Bathroom
- East or West Exposure
Listing and Financial Details
- Homeowner Tax Exemptions
Ownership History
Purchase Details
Home Financials for this Owner
Home Financials are based on the most recent Mortgage that was taken out on this home.Purchase Details
Home Financials for this Owner
Home Financials are based on the most recent Mortgage that was taken out on this home.Similar Homes in Champaign, IL
Home Values in the Area
Average Home Value in this Area
Purchase History
| Date | Type | Sale Price | Title Company |
|---|---|---|---|
| Warranty Deed | $230,000 | Attorney | |
| Warranty Deed | $217,000 | Attorney |
Mortgage History
| Date | Status | Loan Amount | Loan Type |
|---|---|---|---|
| Open | $140,000 | New Conventional | |
| Previous Owner | $173,600 | New Conventional |
Property History
| Date | Event | Price | Change | Sq Ft Price |
|---|---|---|---|---|
| 09/18/2020 09/18/20 | Sold | $230,000 | 0.0% | $118 / Sq Ft |
| 08/01/2020 08/01/20 | Pending | -- | -- | -- |
| 07/28/2020 07/28/20 | Price Changed | $229,900 | -2.2% | $118 / Sq Ft |
| 06/26/2020 06/26/20 | For Sale | $235,000 | +8.3% | $120 / Sq Ft |
| 04/29/2016 04/29/16 | Sold | $217,000 | -1.2% | $111 / Sq Ft |
| 02/10/2016 02/10/16 | Pending | -- | -- | -- |
| 01/22/2016 01/22/16 | For Sale | $219,700 | -- | $112 / Sq Ft |
Tax History Compared to Growth
Tax History
| Year | Tax Paid | Tax Assessment Tax Assessment Total Assessment is a certain percentage of the fair market value that is determined by local assessors to be the total taxable value of land and additions on the property. | Land | Improvement |
|---|---|---|---|---|
| 2024 | $7,464 | $97,460 | $16,520 | $80,940 |
| 2023 | $7,464 | $88,770 | $15,050 | $73,720 |
| 2022 | $6,979 | $81,890 | $13,880 | $68,010 |
| 2021 | $6,801 | $80,290 | $13,610 | $66,680 |
| 2020 | $6,597 | $77,950 | $13,210 | $64,740 |
| 2019 | $6,374 | $76,350 | $12,940 | $63,410 |
| 2018 | $6,222 | $75,150 | $12,740 | $62,410 |
| 2017 | $6,109 | $73,610 | $12,480 | $61,130 |
| 2016 | $5,963 | $72,090 | $12,220 | $59,870 |
| 2015 | $6,008 | $70,810 | $12,000 | $58,810 |
| 2014 | $5,957 | $70,810 | $12,000 | $58,810 |
| 2013 | $25 | $300 | $300 | $0 |
Agents Affiliated with this Home
-
Nick Taylor

Seller's Agent in 2020
Nick Taylor
Taylor Realty Associates
(217) 586-2578
806 Total Sales
-
Davonne Porter

Seller Co-Listing Agent in 2020
Davonne Porter
Taylor Realty Associates
(217) 493-2361
96 Total Sales
-
Matt Difanis

Buyer's Agent in 2020
Matt Difanis
RE/MAX
(217) 352-5700
361 Total Sales
-
Creg McDonald

Seller's Agent in 2016
Creg McDonald
Realty Select One
(217) 493-8341
812 Total Sales
Map
Source: Midwest Real Estate Data (MRED)
MLS Number: MRD10761429
APN: 41-14-36-118-001
- 405 Krebs Dr
- 404 Krebs Dr
- 407 Corey Ln
- 514 Luria Ln
- 412 Doisy Ln
- 614 Luria Ln
- 709 Bardeen Ln
- 2726 J T Coffman Dr Unit 2726
- 2303 Roland Dr
- 216 Brookwood Dr
- 1507 N Ridgeway Ave
- 35 W Olympian Dr
- 1505 N Ridgeway Ave
- 1211 Garden Ln
- 1305 N Neil St
- 304 Fairview Dr
- 1107 N Hickory St
- 4 Hedge Ct
- 1010 N Neil St
- 907 W Beardsley Ave
