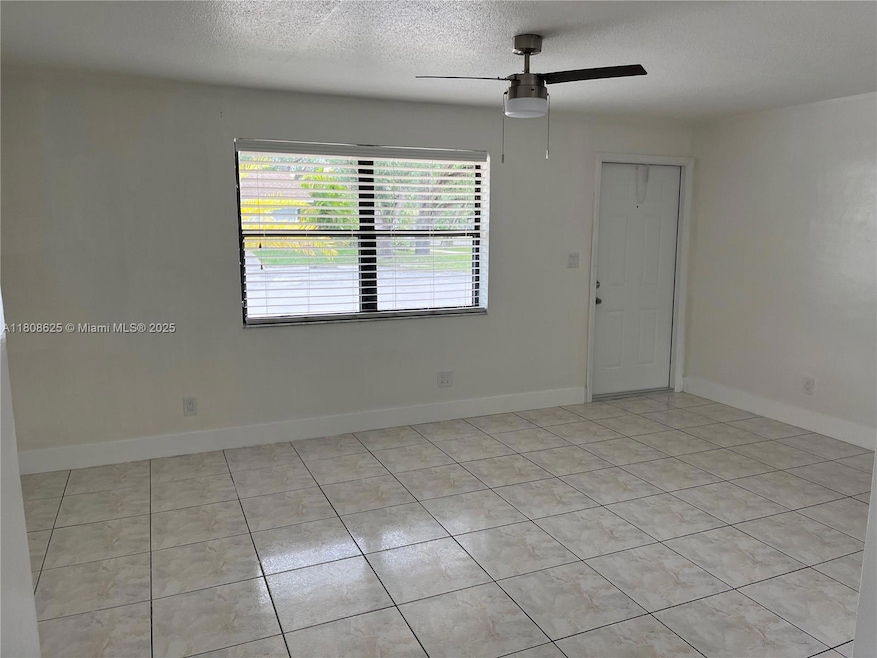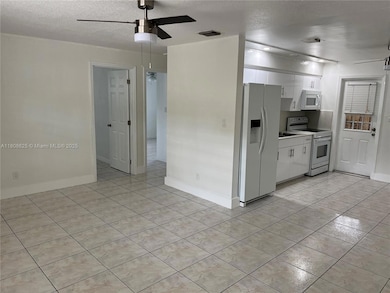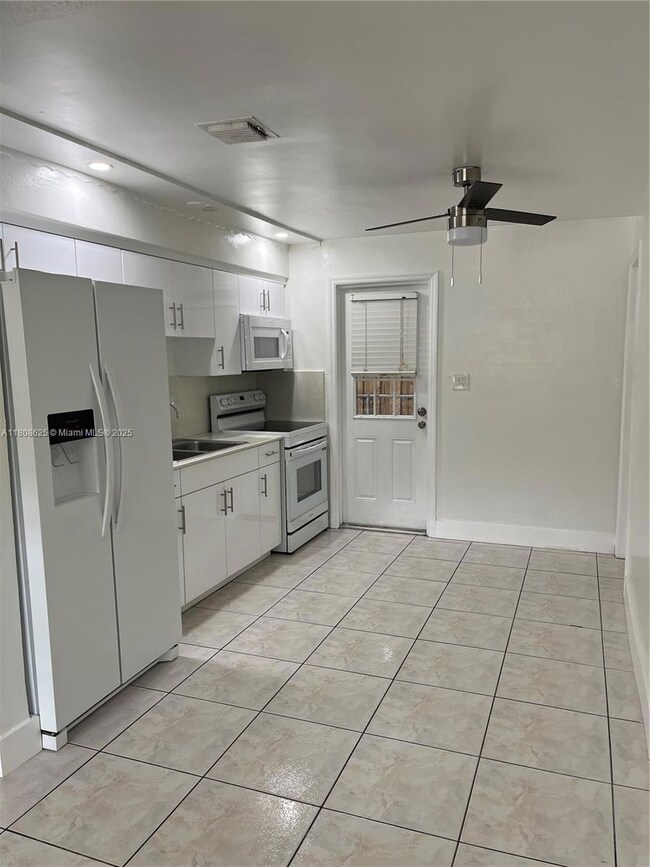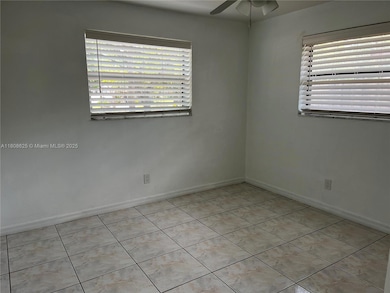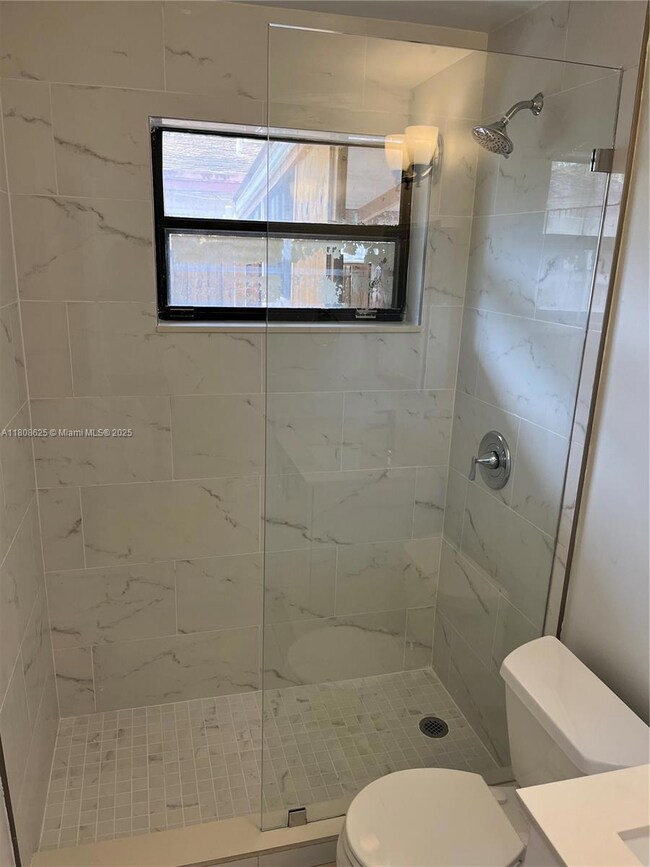3201 SW 15th Ave Unit 1-2 Fort Lauderdale, FL 33315
Highlights
- Corner Lot
- Porch
- Screened Patio
- No HOA
- Bathtub
- Laundry in Utility Room
About This Home
Charming corner unit, 2 bedrooms / 1 bathroom, brand new kitchen cabinets & counter tops, updated bathroom, tiled throughout, freshly painted. New tankless water heater, washer/dryer hook up in utility room, large driveway with 2 private parking spaces, privacy fence screened patio and open patio area, quite neighborhood dead ends 1 a couple blocks south of property, centrally located in Fort Lauderdale, close to everything, walking distance to Snyder Park. No HOA
Property Details
Home Type
- Multi-Family
Est. Annual Taxes
- $6,822
Year Built
- Built in 1969
Lot Details
- 5,254 Sq Ft Lot
- North Facing Home
- Fenced
- Corner Lot
Parking
- 2 Car Parking Spaces
Home Design
- Shingle Roof
Interior Spaces
- 755 Sq Ft Home
- 1-Story Property
- Single Hung Metal Windows
- Blinds
- Family or Dining Combination
- Ceramic Tile Flooring
- Electric Range
Bedrooms and Bathrooms
- 2 Bedrooms
- 1 Full Bathroom
- Bathtub
Laundry
- Laundry in Utility Room
- Washer and Dryer Hookup
Outdoor Features
- Screened Patio
- Exterior Lighting
- Porch
Location
- West of U.S. Route 1
Schools
- Croissant Park Elementary School
- New River Middle School
- Stranahan High School
Utilities
- Central Air
- Electric Water Heater
Listing and Financial Details
- Property Available on 5/27/25
- 1 Year With Renewal Option Lease Term
- Assessor Parcel Number 504221010591
Community Details
Overview
- No Home Owners Association
- F A Barretts Sub Of W1/2 Condos
- F A Barretts Sub Of W1/2 Subdivision
- The community has rules related to no recreational vehicles or boats, no trucks or trailers
Pet Policy
- No Pets Allowed
Map
Source: MIAMI REALTORS® MLS
MLS Number: A11808625
APN: 50-42-21-01-0591
- 1580 SW 32nd Ct
- 1494 SW 32nd Ct
- 1550 SW 30th Place
- 1541 SW 32nd Ct
- 1524 SW 32nd Ct
- 1572 SW 30th Place
- 1545 SW 32nd St
- 1610 SW 30th Place
- 1401 SW 32nd St
- 3233 SW 14th Ave
- 1416 SW 33rd Ct
- 1751 SW 30th Place
- 1300 SW 32nd St
- 1304 SW 31st St
- 1759 SW 30th Place
- 1770 SW 32nd Ct
- 2831 SW 16th Terrace Unit 2831
- 1502 SW 29th St
- 1260 SW 29th St
- 2711 SW 15th Ave
