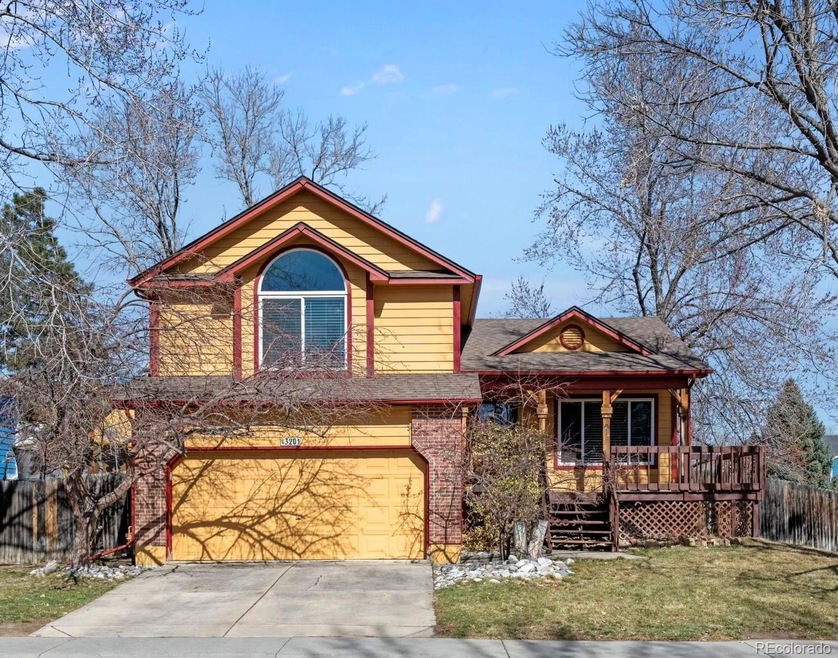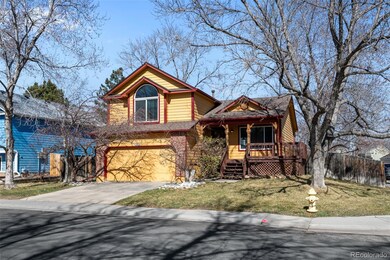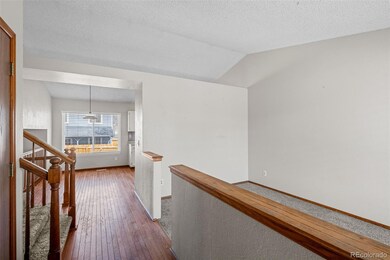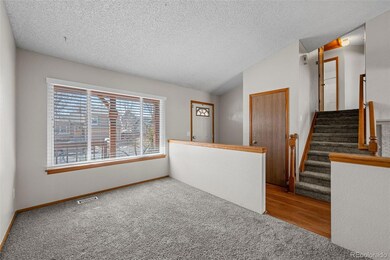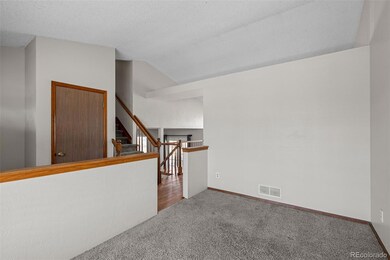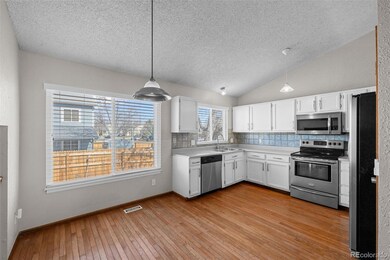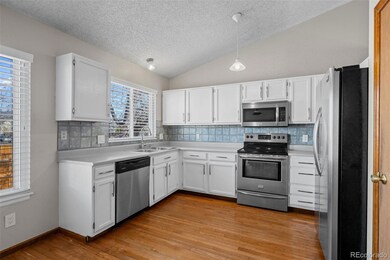
3201 W 126th Ave Broomfield, CO 80020
Columbine Meadows NeighborhoodHighlights
- Primary Bedroom Suite
- Deck
- Traditional Architecture
- Legacy High School Rated A-
- Vaulted Ceiling
- 1-minute walk to Columbine Meadows Park
About This Home
As of June 2025This 4 bedroom, 2 1/2 bath home is located in the Columbine Meadows subdivision, directly across the street from the Columbine Meadows Park where you can enjoy playgrounds, sports fields/courts, trails and open space. The front porch offers a little bit of a wrap around with a panoramic view of the park. From the front door, vaulted ceilings create that breathing space while hardwood floors lead you past the living room to the kitchen where there is a pantry, ample cabinets, stainless steel appliances, and an eating area. Large windows invite lots of natural lighting. Located in the lower level, the family room has a wood burning fireplace and French doors that lead to the backyard. On the upper level you'll find the primary bedroom with an ensuite full bath. Two other bedrooms are upstairs along with another full bath. The basement is home to the fourth bedroom and a half bath. The half bath currently shares space with the laundry room. There is a large shed/workshop in the backyard equipped with electricity and a workbench.
Last Agent to Sell the Property
Shop Real Estate Brokerage Email: barb.stisser@gmail.com,303-910-8987 License #100072902 Listed on: 03/07/2024
Home Details
Home Type
- Single Family
Est. Annual Taxes
- $3,317
Year Built
- Built in 1987
Lot Details
- 6,098 Sq Ft Lot
- Property is Fully Fenced
- Landscaped
- Corner Lot
- Front and Back Yard Sprinklers
- Private Yard
- Garden
- Property is zoned R-PUD
Parking
- 2 Car Attached Garage
- Exterior Access Door
Home Design
- Traditional Architecture
- Tri-Level Property
- Brick Exterior Construction
- Slab Foundation
- Composition Roof
- Wood Siding
Interior Spaces
- Vaulted Ceiling
- Ceiling Fan
- Wood Burning Fireplace
- Double Pane Windows
- Family Room with Fireplace
- Carbon Monoxide Detectors
Kitchen
- Eat-In Kitchen
- Range<<rangeHoodToken>>
- <<microwave>>
- Dishwasher
- Laminate Countertops
- Disposal
Flooring
- Wood
- Carpet
- Linoleum
- Tile
Bedrooms and Bathrooms
- 4 Bedrooms
- Primary Bedroom Suite
- Walk-In Closet
Laundry
- Dryer
- Washer
Finished Basement
- Partial Basement
- Stubbed For A Bathroom
- 1 Bedroom in Basement
- Crawl Space
Outdoor Features
- Deck
- Covered patio or porch
Schools
- Mountain View Elementary School
- Westlake Middle School
- Legacy High School
Utilities
- Evaporated cooling system
- Forced Air Heating System
- Natural Gas Connected
- High Speed Internet
- Phone Available
- Cable TV Available
Community Details
- No Home Owners Association
- Columbine Meadows Subdivision
Listing and Financial Details
- Exclusions: Trampoline, weight lifting rack in garage and personal property
- Assessor Parcel Number R0023991
Ownership History
Purchase Details
Home Financials for this Owner
Home Financials are based on the most recent Mortgage that was taken out on this home.Purchase Details
Home Financials for this Owner
Home Financials are based on the most recent Mortgage that was taken out on this home.Purchase Details
Home Financials for this Owner
Home Financials are based on the most recent Mortgage that was taken out on this home.Purchase Details
Home Financials for this Owner
Home Financials are based on the most recent Mortgage that was taken out on this home.Purchase Details
Purchase Details
Similar Homes in the area
Home Values in the Area
Average Home Value in this Area
Purchase History
| Date | Type | Sale Price | Title Company |
|---|---|---|---|
| Special Warranty Deed | $500,000 | Chicago Title | |
| Warranty Deed | $515,000 | Fitco | |
| Warranty Deed | $368,000 | Stewart Title | |
| Warranty Deed | $226,950 | -- | |
| Deed | -- | -- | |
| Deed | -- | -- |
Mortgage History
| Date | Status | Loan Amount | Loan Type |
|---|---|---|---|
| Previous Owner | $445,000 | New Conventional | |
| Previous Owner | $368,000 | New Conventional | |
| Previous Owner | $361,334 | FHA | |
| Previous Owner | $236,650 | New Conventional | |
| Previous Owner | $207,900 | FHA | |
| Previous Owner | $213,918 | FHA | |
| Previous Owner | $22,000 | Stand Alone Second | |
| Previous Owner | $229,085 | FHA | |
| Previous Owner | $226,794 | FHA | |
| Previous Owner | $223,443 | FHA |
Property History
| Date | Event | Price | Change | Sq Ft Price |
|---|---|---|---|---|
| 06/30/2025 06/30/25 | Sold | $500,000 | -4.8% | $286 / Sq Ft |
| 06/06/2025 06/06/25 | For Sale | $525,000 | +1.9% | $300 / Sq Ft |
| 04/01/2024 04/01/24 | Sold | $515,000 | +3.0% | $294 / Sq Ft |
| 03/12/2024 03/12/24 | Pending | -- | -- | -- |
| 03/10/2024 03/10/24 | For Sale | $499,900 | 0.0% | $286 / Sq Ft |
| 03/08/2024 03/08/24 | Pending | -- | -- | -- |
| 03/07/2024 03/07/24 | For Sale | $499,900 | +35.8% | $286 / Sq Ft |
| 01/28/2019 01/28/19 | Off Market | $368,000 | -- | -- |
| 06/30/2017 06/30/17 | Sold | $368,000 | +5.1% | $210 / Sq Ft |
| 05/31/2017 05/31/17 | Pending | -- | -- | -- |
| 05/11/2017 05/11/17 | For Sale | $350,000 | -- | $200 / Sq Ft |
Tax History Compared to Growth
Tax History
| Year | Tax Paid | Tax Assessment Tax Assessment Total Assessment is a certain percentage of the fair market value that is determined by local assessors to be the total taxable value of land and additions on the property. | Land | Improvement |
|---|---|---|---|---|
| 2025 | $3,783 | $37,920 | $8,380 | $29,540 |
| 2024 | $3,783 | $35,280 | $7,580 | $27,700 |
| 2023 | $3,749 | $40,420 | $8,690 | $31,730 |
| 2022 | $3,317 | $29,360 | $6,260 | $23,100 |
| 2021 | $3,421 | $30,210 | $6,440 | $23,770 |
| 2020 | $3,301 | $28,840 | $6,080 | $22,760 |
| 2019 | $3,303 | $29,040 | $6,120 | $22,920 |
| 2018 | $2,672 | $22,660 | $4,460 | $18,200 |
| 2017 | $2,435 | $25,060 | $4,940 | $20,120 |
| 2016 | $2,279 | $20,670 | $5,050 | $15,620 |
| 2015 | $2,279 | $15,990 | $5,050 | $10,940 |
| 2014 | $1,811 | $15,990 | $5,050 | $10,940 |
Agents Affiliated with this Home
-
Trisha Karstetter

Seller's Agent in 2025
Trisha Karstetter
Spirit Bear Realty
(720) 934-4477
2 in this area
115 Total Sales
-
Elliot Pappas

Seller Co-Listing Agent in 2025
Elliot Pappas
Spirit Bear Realty
(970) 214-2667
2 in this area
100 Total Sales
-
Robbin Merta

Buyer's Agent in 2025
Robbin Merta
RE/MAX
(303) 917-7143
1 in this area
65 Total Sales
-
Barbara Stisser

Seller's Agent in 2024
Barbara Stisser
Shop Real Estate
(303) 910-8987
1 in this area
19 Total Sales
-
The Subry Group

Seller's Agent in 2017
The Subry Group
RE/MAX
(303) 808-4610
1 in this area
384 Total Sales
-
M
Buyer's Agent in 2017
Michael Kozlowski
RE/MAX
Map
Source: REcolorado®
MLS Number: 9831778
APN: 1573-32-2-08-018
- 12632 James Ct
- 12665 Grove Ct
- 3312 Meadow Ave
- 12701 Elm Ln
- 2860 Calkins Place
- 3422 W 125th Dr
- 12427 James Ct
- 2763 Dharma Ave
- 12941 S Princess Cir
- 13073 King Cir
- 3755 Shefield Dr
- 13050 Hazel Ct
- 12510 Newton St
- 2885 E Midway Blvd Unit 1365
- 2885 E Midway Blvd Unit 117
- 2885 E Midway Blvd Unit 819
- 2885 E Midway Blvd Unit 310
- 2885 E Midway Blvd Unit 1438
- 2885 E Midway Blvd Unit 168
- 2885 E Midway Blvd Unit 749
