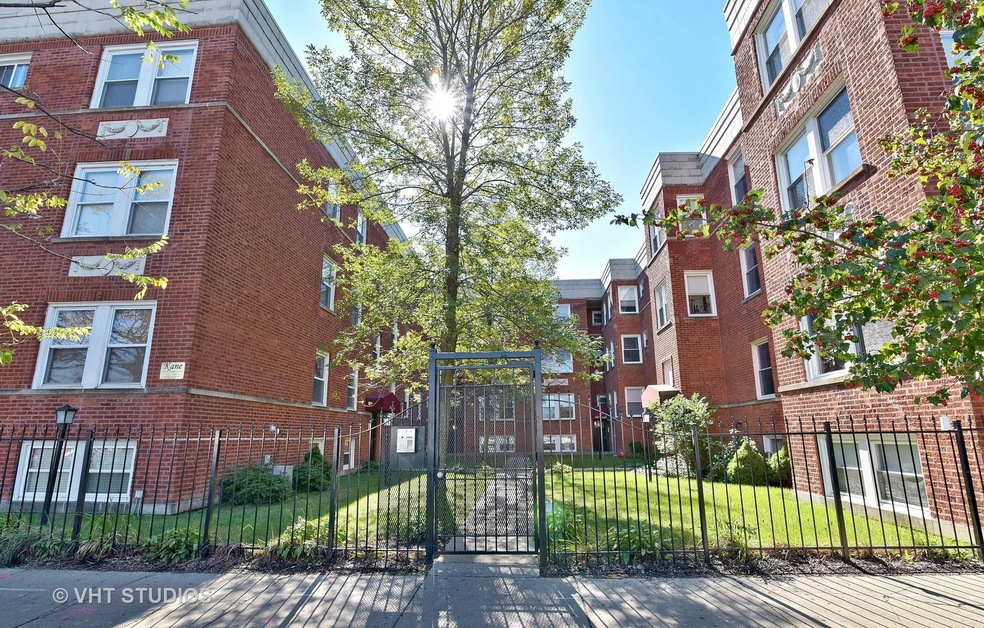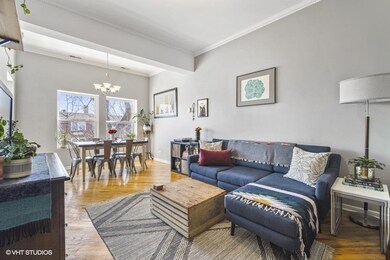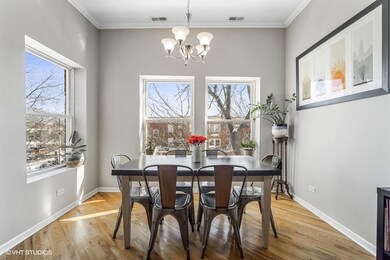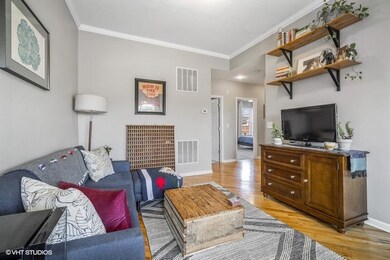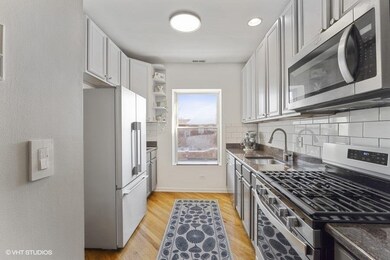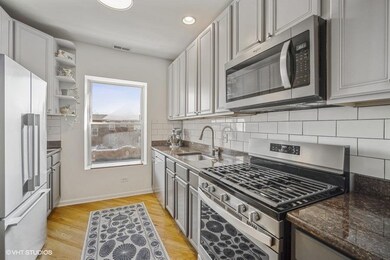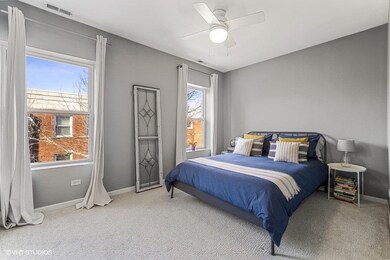
3201 W Argyle St Unit 3S Chicago, IL 60625
Albany Park NeighborhoodHighlights
- Wood Flooring
- Corner Lot
- Resident Manager or Management On Site
- End Unit
- Soaking Tub
- 5-minute walk to Ronan Park
About This Home
As of May 2022Welcome home to your sanctuary! Your top floor home with high ceilings, tons of great natural light, and tree top views awaits! This 2 bedroom, 1 bath condo has the upgrades you're looking for with an updated kitchen, in-unit washer and dryer, and newer carpet in the bedrooms. Recently updated kitchen offers 42" cabinets, granite countertops, backsplash, and stainless steel appliances. Appliances include a Fisher & Paykel counter depth fridge with French doors, Whirlpool dishwasher, stove, and microwave, and a new garbage disposal. All appliances are under warranty until November 2024. 900 square feet! The living areas have hardwood floors. Large private storage room in the basement is included with the unit! WINDOW IN KITCHEN WILL BE REPLACED WITH NEW WINDOW PRIOR TO CLOSING. Gas forced heat, central air conditioning. Desirable walkable location. Three blocks from the Brown Line and steps from North Park University, gorgeous riverfront views at River Park, a workout facility at Galter Life Center, shopping, restaurants, and bars. This is a gated, professionally managed courtyard building that is also FHA Approved. Exterior parking can be leased at $100/month.
Last Agent to Sell the Property
@properties Christie's International Real Estate License #475127456 Listed on: 03/17/2022

Last Buyer's Agent
Lisa Resek-Peck
Compass License #475124513
Property Details
Home Type
- Condominium
Est. Annual Taxes
- $2,891
Year Built
- Built in 1920 | Remodeled in 2002
Lot Details
- End Unit
HOA Fees
- $275 Monthly HOA Fees
Home Design
- Brick Exterior Construction
Interior Spaces
- 900 Sq Ft Home
- 1-Story Property
- Combination Dining and Living Room
- Storage
- Wood Flooring
Kitchen
- Range
- Microwave
- Dishwasher
- Disposal
Bedrooms and Bathrooms
- 2 Bedrooms
- 2 Potential Bedrooms
- 1 Full Bathroom
- Soaking Tub
Laundry
- Laundry Room
- Dryer
- Washer
Parking
- 1 Parking Space
- Uncovered Parking
- Parking Space Is On A Transferrable Lease
- Transferrable Lease on Garage
Utilities
- Forced Air Heating and Cooling System
- Heating System Uses Natural Gas
- Lake Michigan Water
Community Details
Overview
- Association fees include water, gas, insurance, exterior maintenance, lawn care, scavenger, snow removal
- 24 Units
- Patrick Association, Phone Number (773) 472-2300
- Property managed by Kane Management
Recreation
- Bike Trail
Pet Policy
- Pets up to 20 lbs
- Limit on the number of pets
- Pet Size Limit
- Dogs and Cats Allowed
Additional Features
- Community Storage Space
- Resident Manager or Management On Site
Ownership History
Purchase Details
Home Financials for this Owner
Home Financials are based on the most recent Mortgage that was taken out on this home.Purchase Details
Home Financials for this Owner
Home Financials are based on the most recent Mortgage that was taken out on this home.Purchase Details
Home Financials for this Owner
Home Financials are based on the most recent Mortgage that was taken out on this home.Purchase Details
Home Financials for this Owner
Home Financials are based on the most recent Mortgage that was taken out on this home.Purchase Details
Home Financials for this Owner
Home Financials are based on the most recent Mortgage that was taken out on this home.Similar Homes in Chicago, IL
Home Values in the Area
Average Home Value in this Area
Purchase History
| Date | Type | Sale Price | Title Company |
|---|---|---|---|
| Warranty Deed | $210,000 | Proper Title | |
| Warranty Deed | $164,000 | Attorney | |
| Warranty Deed | $190,000 | Pntn | |
| Warranty Deed | $186,500 | -- | |
| Warranty Deed | $168,500 | Chicago Title Insurance Co |
Mortgage History
| Date | Status | Loan Amount | Loan Type |
|---|---|---|---|
| Open | $199,500 | New Conventional | |
| Previous Owner | $154,000 | New Conventional | |
| Previous Owner | $7,500 | Second Mortgage Made To Cover Down Payment | |
| Previous Owner | $155,800 | New Conventional | |
| Previous Owner | $139,000 | New Conventional | |
| Previous Owner | $28,400 | Stand Alone Second | |
| Previous Owner | $151,900 | Unknown | |
| Previous Owner | $149,200 | Unknown | |
| Previous Owner | $27,975 | Credit Line Revolving | |
| Previous Owner | $168,500 | No Value Available |
Property History
| Date | Event | Price | Change | Sq Ft Price |
|---|---|---|---|---|
| 05/03/2022 05/03/22 | Sold | $210,000 | 0.0% | $233 / Sq Ft |
| 03/21/2022 03/21/22 | Pending | -- | -- | -- |
| 03/17/2022 03/17/22 | For Sale | $210,000 | +28.0% | $233 / Sq Ft |
| 01/31/2018 01/31/18 | Sold | $164,000 | -1.1% | $182 / Sq Ft |
| 12/23/2017 12/23/17 | Pending | -- | -- | -- |
| 12/06/2017 12/06/17 | Price Changed | $165,900 | -1.8% | $184 / Sq Ft |
| 10/18/2017 10/18/17 | For Sale | $169,000 | -- | $188 / Sq Ft |
Tax History Compared to Growth
Tax History
| Year | Tax Paid | Tax Assessment Tax Assessment Total Assessment is a certain percentage of the fair market value that is determined by local assessors to be the total taxable value of land and additions on the property. | Land | Improvement |
|---|---|---|---|---|
| 2024 | $2,728 | $19,976 | $2,222 | $17,754 |
| 2023 | $3,343 | $16,200 | $1,778 | $14,422 |
| 2022 | $3,343 | $16,200 | $1,778 | $14,422 |
| 2021 | $3,268 | $16,198 | $1,777 | $14,421 |
| 2020 | $2,862 | $12,801 | $920 | $11,881 |
| 2019 | $2,892 | $14,345 | $920 | $13,425 |
| 2018 | $2,162 | $14,345 | $920 | $13,425 |
| 2017 | $1,898 | $12,165 | $825 | $11,340 |
| 2016 | $1,943 | $12,165 | $825 | $11,340 |
| 2015 | $1,755 | $12,165 | $825 | $11,340 |
| 2014 | $1,638 | $11,364 | $761 | $10,603 |
| 2013 | $1,594 | $11,364 | $761 | $10,603 |
Agents Affiliated with this Home
-

Seller's Agent in 2022
Lola Delic
@ Properties
(312) 404-3386
2 in this area
82 Total Sales
-
L
Buyer's Agent in 2022
Lisa Resek-Peck
Compass
Map
Source: Midwest Real Estate Data (MRED)
MLS Number: 11349383
APN: 13-11-423-027-1007
- 5017 N Sawyer Ave
- 4937 N Troy St Unit 3
- 5047 N Sawyer Ave
- 3109 W Argyle St Unit 3
- 4837 N Sawyer Ave
- 3128 W Carmen Ave Unit 2
- 3120 W Carmen Ave Unit 3
- 3210 W Lawrence Ave
- 4944 N Kimball Ave Unit 3W
- 4829 N Kimball Ave Unit 2
- 4752 N Albany Ave Unit 3
- 5037 N Bernard St
- 3201 W Leland Ave Unit 406
- 3135 W Leland Ave Unit 3W
- 3253 W Leland Ave Unit 2
- 4770 N Manor Ave Unit 405
- 3222 W Eastwood Ave Unit 32221
- 4855 N Drake Ave Unit 2
- 5116 N Saint Louis Ave
- 3438 W Foster Ave
