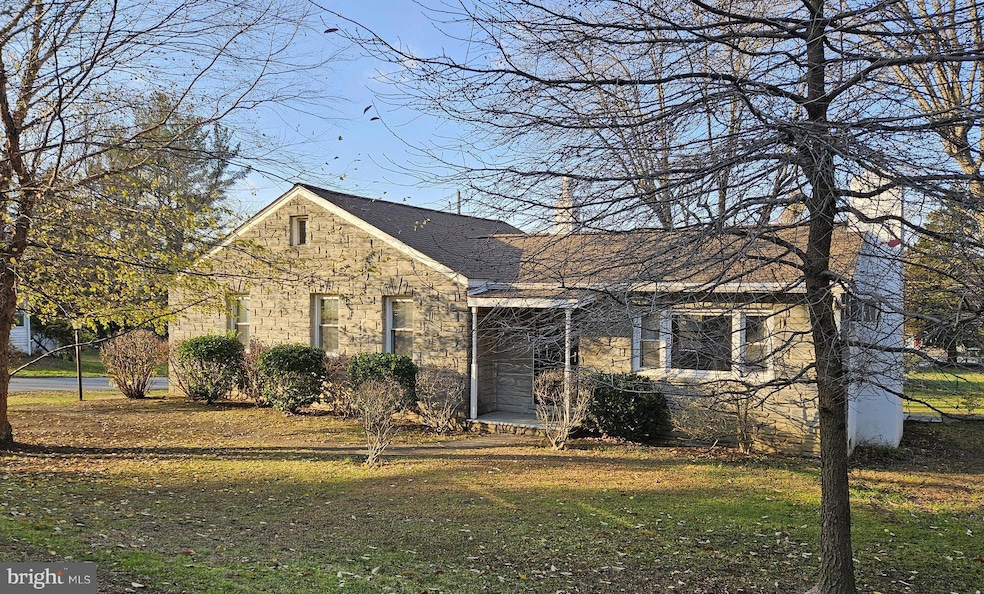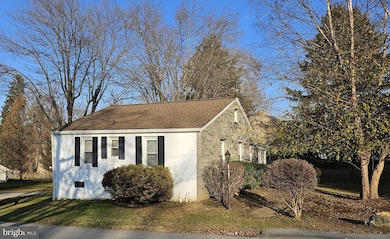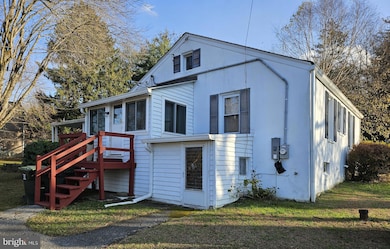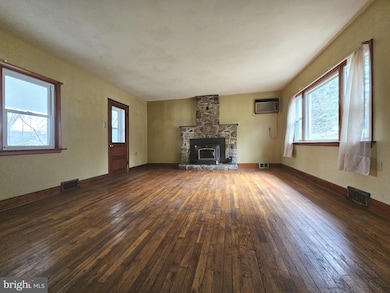3201 Walnut St Downingtown, PA 19335
Estimated payment $1,733/month
Highlights
- Wood Burning Stove
- 3-minute walk to Thorndale
- Wood Flooring
- Traditional Floor Plan
- Rambler Architecture
- Main Floor Bedroom
About This Home
This home is located at 3201 Walnut St, Downingtown, PA 19335 and is currently priced at $247,500, approximately $220 per square foot. This property was built in 1949. 3201 Walnut St is a home located in Chester County with nearby schools including Caln Elementary School, Coatesville Intermediate High School, and Coatesville Area Senior High School.
Listing Agent
(610) 304-2050 teammatrix@earthlink.net RE/MAX Professional Realty License #AB066918 Listed on: 11/25/2025

Home Details
Home Type
- Single Family
Est. Annual Taxes
- $5,114
Year Built
- Built in 1949
Lot Details
- 9,600 Sq Ft Lot
- Zoning described as R10 One Family
Parking
- 2 Car Detached Garage
- Front Facing Garage
- Driveway
- Off-Street Parking
Home Design
- Rambler Architecture
- Entry on the 1st floor
- Block Foundation
- Stucco
Interior Spaces
- Property has 1 Level
- Traditional Floor Plan
- Ceiling Fan
- Wood Burning Stove
- Self Contained Fireplace Unit Or Insert
- Stone Fireplace
- Wood Flooring
- Attic
Bedrooms and Bathrooms
- 2 Main Level Bedrooms
- 1 Full Bathroom
- Bathtub with Shower
Basement
- Interior and Exterior Basement Entry
- Water Proofing System
- Drainage System
- Sump Pump
- Drain
- Workshop
- Laundry in Basement
- Basement with some natural light
Utilities
- Forced Air Heating System
- Heating System Powered By Leased Propane
- Electric Water Heater
Community Details
- No Home Owners Association
Listing and Financial Details
- Coming Soon on 12/4/25
- Tax Lot 0054
- Assessor Parcel Number 39-04L-0054
Map
Home Values in the Area
Average Home Value in this Area
Tax History
| Year | Tax Paid | Tax Assessment Tax Assessment Total Assessment is a certain percentage of the fair market value that is determined by local assessors to be the total taxable value of land and additions on the property. | Land | Improvement |
|---|---|---|---|---|
| 2025 | $4,782 | $92,000 | $28,530 | $63,470 |
| 2024 | $4,782 | $92,000 | $28,530 | $63,470 |
| 2023 | $4,683 | $92,000 | $28,530 | $63,470 |
| 2022 | $4,446 | $92,000 | $28,530 | $63,470 |
| 2021 | $4,307 | $92,000 | $28,530 | $63,470 |
| 2020 | $4,235 | $92,000 | $28,530 | $63,470 |
| 2019 | $1,176 | $92,000 | $28,530 | $63,470 |
| 2018 | $3,932 | $92,000 | $28,530 | $63,470 |
| 2017 | $3,798 | $92,000 | $28,530 | $63,470 |
| 2016 | $2,830 | $92,000 | $28,530 | $63,470 |
| 2015 | $2,830 | $92,000 | $28,530 | $63,470 |
| 2014 | $2,830 | $92,000 | $28,530 | $63,470 |
Purchase History
| Date | Type | Sale Price | Title Company |
|---|---|---|---|
| Deed | $108,500 | T A Title Insurance Co |
Mortgage History
| Date | Status | Loan Amount | Loan Type |
|---|---|---|---|
| Closed | $75,000 | No Value Available |
Source: Bright MLS
MLS Number: PACT2113978
APN: 39-04L-0054.0000
- 1405 Hydrangea Way
- 1403 Hydrangea Way
- 10 Courtney Ln
- 92 Embreeville Rd
- 2746 Fynamore Ln
- 3546 Lincoln Hwy
- 2796 Shelburne Rd Unit 170W
- 1514 Hillcrest Ln
- Cadence Plan at Thorndale Woods - Towns
- Aria Plan at Thorndale Woods - Towns
- Roxbury Grande Plan at Thorndale Woods - Towns
- Ballad Plan at Thorndale Woods - Towns
- 1832 Boulder Dr
- 373 Adams St Unit 31C
- 1888 Boulder Dr
- 2550 Clothier St
- 1521 E Sedona Dr
- Sewickley Plan at Thorndale Woods - Singles
- Powell Plan at Thorndale Woods - Singles
- Saint Lawrence Plan at Thorndale Woods - Singles
- 100 1st Montgomery Blvd
- 2664 Tisbury Ln
- 1865 Boulder Dr
- 1808 Boulder Dr
- 500 Meadowlake Dr
- 65 Toth Ave
- 800 Horseshoe Pike
- 701 W Lancaster Ave
- 920 Horseshoe Pike
- 61 Foundry St Unit . 65
- 1490 Sawmill Rd
- 902 Merchant St
- 116 Abramo Victor Dr
- 112 Abramo Victor Dr
- 106 Abramo Victor Dr
- 334 Mary St
- 226 Highland Ave Unit B- UPPER
- 721 E Lincoln Hwy Unit A
- 3xx N 1st Ave
- 112 Webster Ave Unit 112 Webster Avenue 2nd fl






