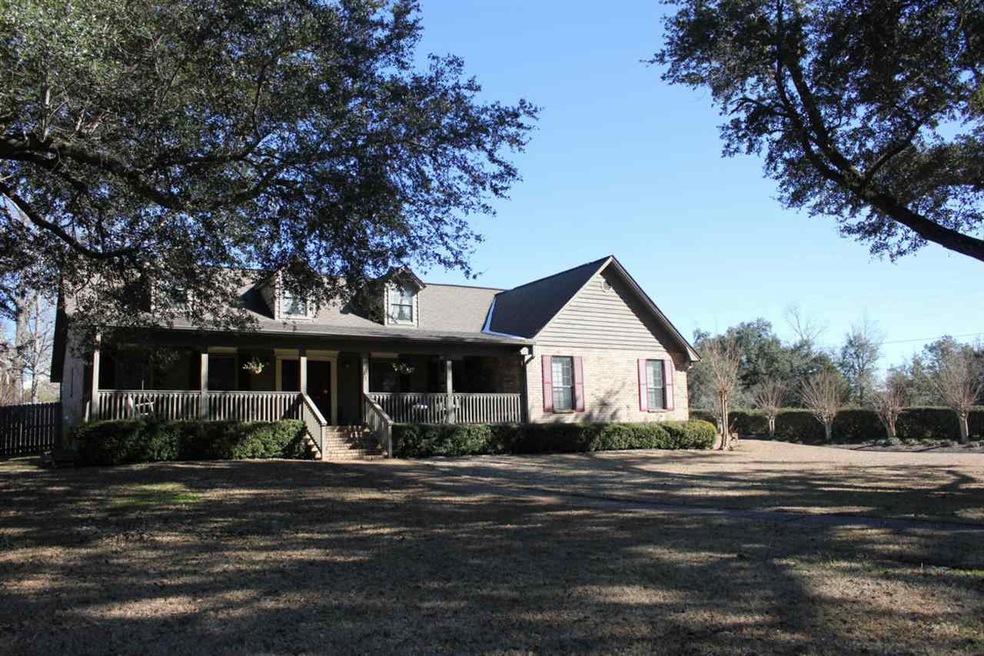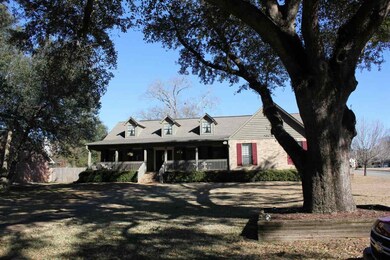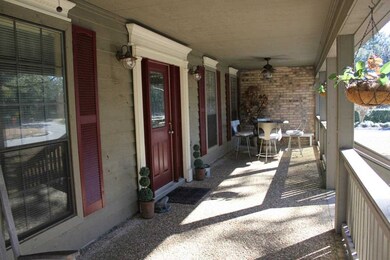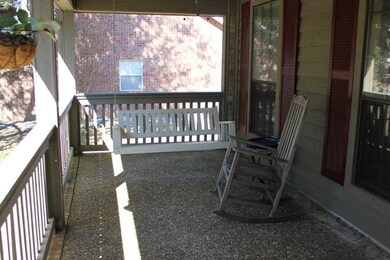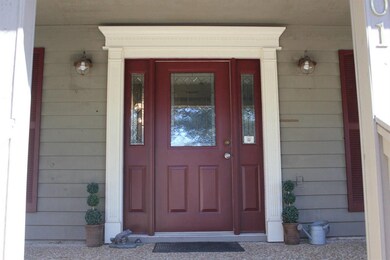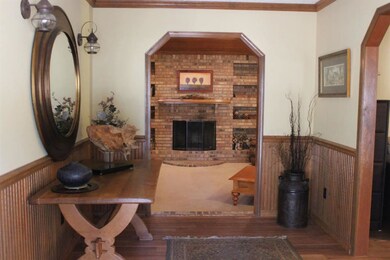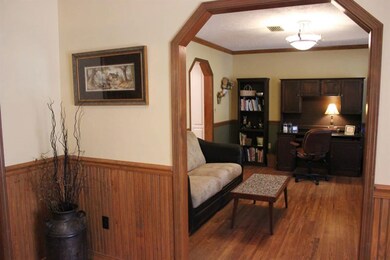
3201 Windmill Cir Cantonment, FL 32533
Highlights
- Updated Kitchen
- Traditional Architecture
- Corner Lot
- Cathedral Ceiling
- Wood Flooring
- Breakfast Area or Nook
About This Home
As of June 2017Are you in the market for a spacious home? How about a spacious 3 bedroom all brick home? What if it was a spacious 3 bedroom all brick home on a corner lot? Perfect! Your search is over! You will not doubt the pride of ownership in this home with details throughout; crown molding, chair rail and high ceilings. Located in the desirable Copper Forest Estates this home won't disappoint. A large oak tree and a beautiful front porch welcomes you as you walk up to the front door. As you open the front door the large foyer invites you in with its hardwood floors and crown molding. The sunken living/great room has built-in brick bookshelves that surround the large wood burning fireplace. The Kitchen has recently been updated with new cabinets, countertops, stainless steal appliances and tiled backsplash. There is plenty of room around the island for bar stools and a bonus breakfast nook. Bring your buyers today because this home won't last!!
Last Agent to Sell the Property
WENDY FUNCHES
CENTURY 21 AMERISOUTH REALTY Brokerage Phone: 850-478-6800 Listed on: 01/31/2014
Home Details
Home Type
- Single Family
Est. Annual Taxes
- $1,740
Year Built
- Built in 1987
Lot Details
- 0.43 Acre Lot
- Privacy Fence
- Back Yard Fenced
- Corner Lot
- Interior Lot
HOA Fees
- $8 Monthly HOA Fees
Parking
- 2 Car Garage
- Garage Door Opener
Home Design
- Traditional Architecture
- Brick Exterior Construction
- Slab Foundation
- Shingle Roof
- Ridge Vents on the Roof
Interior Spaces
- 2,387 Sq Ft Home
- 1-Story Property
- Bookcases
- Cathedral Ceiling
- Ceiling Fan
- Fireplace
- Double Pane Windows
- Family Room Downstairs
- Formal Dining Room
- Storage
- Washer and Dryer Hookup
- Inside Utility
- Fire and Smoke Detector
Kitchen
- Updated Kitchen
- Breakfast Area or Nook
- Eat-In Kitchen
- Self-Cleaning Oven
- Down Draft Cooktop
- Built-In Microwave
- Dishwasher
- Kitchen Island
- Laminate Countertops
- Disposal
Flooring
- Wood
- Carpet
Bedrooms and Bathrooms
- 3 Bedrooms
- Walk-In Closet
- 2 Full Bathrooms
- Cultured Marble Bathroom Countertops
- Dual Vanity Sinks in Primary Bathroom
- Soaking Tub
- Separate Shower
Outdoor Features
- Patio
- Porch
Schools
- Pine Meadow Elementary School
- Ransom Middle School
- Tate High School
Utilities
- Central Heating and Cooling System
- Electric Water Heater
- High Speed Internet
- Cable TV Available
Community Details
- Copper Forest Estates Subdivision
Listing and Financial Details
- Assessor Parcel Number 371N314110001002
Ownership History
Purchase Details
Home Financials for this Owner
Home Financials are based on the most recent Mortgage that was taken out on this home.Purchase Details
Home Financials for this Owner
Home Financials are based on the most recent Mortgage that was taken out on this home.Purchase Details
Home Financials for this Owner
Home Financials are based on the most recent Mortgage that was taken out on this home.Purchase Details
Home Financials for this Owner
Home Financials are based on the most recent Mortgage that was taken out on this home.Purchase Details
Home Financials for this Owner
Home Financials are based on the most recent Mortgage that was taken out on this home.Similar Homes in the area
Home Values in the Area
Average Home Value in this Area
Purchase History
| Date | Type | Sale Price | Title Company |
|---|---|---|---|
| Warranty Deed | $240,000 | Surety Land Title Of Florida | |
| Warranty Deed | $199,000 | Surety Land Title Of Fl Llc | |
| Warranty Deed | $192,000 | Gulf Coast Title Agency Llc | |
| Warranty Deed | $152,000 | -- | |
| Warranty Deed | $152,000 | -- | |
| Warranty Deed | $129,000 | -- |
Mortgage History
| Date | Status | Loan Amount | Loan Type |
|---|---|---|---|
| Open | $192,000 | New Conventional | |
| Previous Owner | $195,395 | FHA | |
| Previous Owner | $153,600 | New Conventional | |
| Previous Owner | $145,500 | Unknown | |
| Previous Owner | $144,400 | No Value Available | |
| Previous Owner | $116,100 | No Value Available |
Property History
| Date | Event | Price | Change | Sq Ft Price |
|---|---|---|---|---|
| 06/05/2017 06/05/17 | Sold | $240,000 | -3.9% | $101 / Sq Ft |
| 04/07/2017 04/07/17 | For Sale | $249,750 | +25.5% | $105 / Sq Ft |
| 06/24/2014 06/24/14 | Sold | $199,000 | -0.5% | $83 / Sq Ft |
| 03/26/2014 03/26/14 | Pending | -- | -- | -- |
| 01/31/2014 01/31/14 | For Sale | $199,900 | +4.1% | $84 / Sq Ft |
| 07/15/2013 07/15/13 | Sold | $192,000 | -7.2% | $80 / Sq Ft |
| 06/15/2013 06/15/13 | Pending | -- | -- | -- |
| 05/10/2013 05/10/13 | For Sale | $206,900 | -- | $87 / Sq Ft |
Tax History Compared to Growth
Tax History
| Year | Tax Paid | Tax Assessment Tax Assessment Total Assessment is a certain percentage of the fair market value that is determined by local assessors to be the total taxable value of land and additions on the property. | Land | Improvement |
|---|---|---|---|---|
| 2024 | $1,740 | $172,026 | -- | -- |
| 2023 | $1,740 | $167,016 | $0 | $0 |
| 2022 | $1,753 | $162,152 | $0 | $0 |
| 2021 | $1,747 | $157,430 | $0 | $0 |
| 2020 | $1,700 | $155,257 | $0 | $0 |
| 2019 | $1,667 | $151,767 | $0 | $0 |
| 2018 | $1,670 | $148,938 | $0 | $0 |
| 2017 | $1,678 | $146,824 | $0 | $0 |
| 2016 | $1,664 | $143,805 | $0 | $0 |
| 2015 | $1,652 | $142,806 | $0 | $0 |
| 2014 | $2,164 | $138,414 | $0 | $0 |
Agents Affiliated with this Home
-
Linda Petty

Seller's Agent in 2017
Linda Petty
Connell & Company Realty Inc.
(850) 380-8169
9 in this area
70 Total Sales
-
Diane Harmon

Buyer's Agent in 2017
Diane Harmon
KELLER WILLIAMS REALTY GULF COAST
(850) 232-5854
5 in this area
102 Total Sales
-
W
Seller's Agent in 2014
WENDY FUNCHES
CENTURY 21 AMERISOUTH REALTY
-
Gladys Nosal

Buyer's Agent in 2014
Gladys Nosal
Coldwell Banker Realty
(850) 529-4300
9 Total Sales
-
Mary Williams

Buyer's Agent in 2013
Mary Williams
Levin Rinke Realty
(850) 206-2776
34 Total Sales
Map
Source: Pensacola Association of REALTORS®
MLS Number: 457392
APN: 37-1N-31-4110-001-002
- 704 Copper Ridge Dr
- 3358 Bliss Ln Unit 5A
- 3346 Bliss Ln Unit 8A
- 868 Copper Ridge Place
- 333 Western Pines Rd
- 275 Wiregrass Place
- 282 Wiregrass Place
- 2933 Pine Forest Rd
- 257 Millet Cir
- 2931 Pine Forest Rd
- 208 Millet Cir
- 2910 Pine Forest Rd
- 308 Twisted Oak Dr
- 455 W Roberts Rd
- 1298 Fernando Cir
- 1718 W 9 & Half Mile Rd
- 2529 Corral Dr
- 2562 Trailwood Dr
- 2382 Ryale Rd
- 1268 Jasper St
