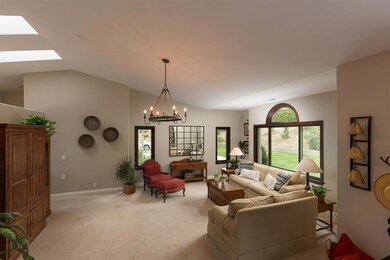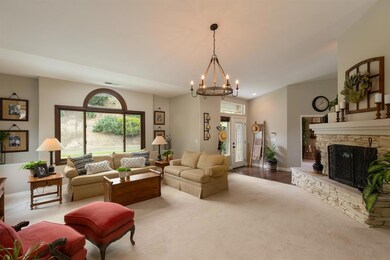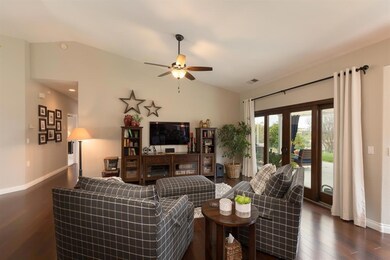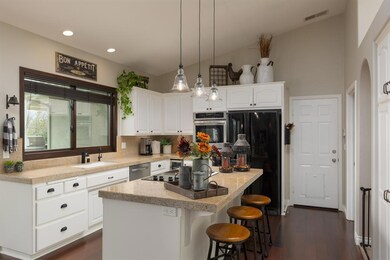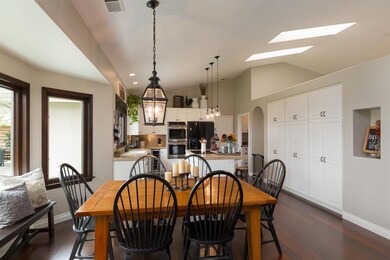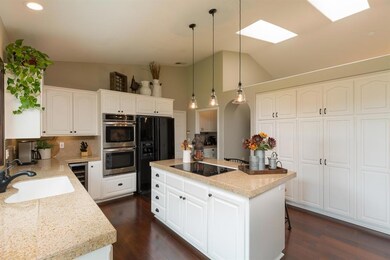
32010 Taliesin Way Bonsall, CA 92003
Highlights
- Guest House
- Art Studio
- Panoramic View
- Barn
- Gated Parking
- 2.23 Acre Lot
About This Home
As of August 2018Taliesin Community view property. This very special 2.23 acre property has everything for hobbyist or equestrian. - finished interior in the barn can be for cars or insert stalls and have horses A 4BR2BA 2315 home, a detached 660SF workout/hobby studio with 1/2 bath for a total of 2972SF for the home living area And a 30x35 fully finished interior shop/barn with 14ft ceilings and rollup door a true value. Turn key freshly painted and landscaped ready for you now with great views across the valley. Neighborhoods: Taliesin Complex Features: , Equipment: Garage Door Opener Other Fees: 0 Sewer: Septic Installed Topography: LL,GSL, Guest House Est. SQFT: 660
Last Agent to Sell the Property
Pam Moss, Broker License #00451292 Listed on: 04/05/2018
Last Buyer's Agent
Chad Waters
Coldwell Banker Realty License #01189984
Home Details
Home Type
- Single Family
Est. Annual Taxes
- $10,238
Year Built
- Built in 1997 | Remodeled
Lot Details
- 2.23 Acre Lot
- Vinyl Fence
- Wire Fence
- Fence is in excellent condition
- Manual Sprinklers System
- Property is zoned R-1:SINGLE
Parking
- 5 Car Direct Access Garage
- 5 Open Parking Spaces
- Parking Available
- Workshop in Garage
- Front Facing Garage
- Two Garage Doors
- Garage Door Opener
- Driveway
- Gated Parking
- Community Parking Structure
Property Views
- Panoramic
- Pasture
- Mountain
- Neighborhood
Home Design
- Turnkey
- Concrete Roof
- Stucco
Interior Spaces
- 2,315 Sq Ft Home
- 1-Story Property
- Open Floorplan
- Built-In Features
- Cathedral Ceiling
- Ceiling Fan
- Formal Entry
- Family Room with Fireplace
- Living Room with Fireplace
- Home Office
- Art Studio
- Workshop
- Storage
- Home Gym
- Fire and Smoke Detector
Kitchen
- Eat-In Kitchen
- Walk-In Pantry
- Double Self-Cleaning Convection Oven
- Built-In Range
- Recirculated Exhaust Fan
- Microwave
- Ice Maker
- Dishwasher
- Granite Countertops
- Disposal
Flooring
- Wood
- Carpet
- Tile
Bedrooms and Bathrooms
- 4 Bedrooms
- Retreat
- Walk-In Closet
- 3 Full Bathrooms
Laundry
- Laundry Room
- Laundry in Garage
- Washer and Propane Dryer Hookup
Attic
- Attic Fan
- Pull Down Stairs to Attic
Accessible Home Design
- No Interior Steps
- Accessible Parking
Outdoor Features
- Deck
- Covered patio or porch
- Outdoor Grill
Utilities
- Forced Air Heating and Cooling System
- Air Source Heat Pump
- Heating System Uses Propane
- Propane Water Heater
Additional Features
- Guest House
- Barn
Listing and Financial Details
- Assessor Parcel Number 1271706600
Ownership History
Purchase Details
Home Financials for this Owner
Home Financials are based on the most recent Mortgage that was taken out on this home.Purchase Details
Home Financials for this Owner
Home Financials are based on the most recent Mortgage that was taken out on this home.Purchase Details
Home Financials for this Owner
Home Financials are based on the most recent Mortgage that was taken out on this home.Purchase Details
Home Financials for this Owner
Home Financials are based on the most recent Mortgage that was taken out on this home.Similar Homes in the area
Home Values in the Area
Average Home Value in this Area
Purchase History
| Date | Type | Sale Price | Title Company |
|---|---|---|---|
| Grant Deed | $895,000 | Ticor Title Insurnace Co | |
| Grant Deed | $695,000 | Ticor Title | |
| Grant Deed | $838,000 | Fidelity National Title San | |
| Grant Deed | $253,000 | Chicago Title Co |
Mortgage History
| Date | Status | Loan Amount | Loan Type |
|---|---|---|---|
| Previous Owner | $50,000 | Credit Line Revolving | |
| Previous Owner | $556,000 | New Conventional | |
| Previous Owner | $670,400 | Negative Amortization | |
| Previous Owner | $430,000 | Credit Line Revolving | |
| Previous Owner | $92,000 | Unknown | |
| Previous Owner | $50,000 | Credit Line Revolving | |
| Previous Owner | $96,500 | Unknown | |
| Previous Owner | $50,000 | Credit Line Revolving | |
| Previous Owner | $98,000 | No Value Available |
Property History
| Date | Event | Price | Change | Sq Ft Price |
|---|---|---|---|---|
| 08/07/2018 08/07/18 | Sold | $895,000 | -3.2% | $387 / Sq Ft |
| 07/20/2018 07/20/18 | Pending | -- | -- | -- |
| 04/05/2018 04/05/18 | For Sale | $925,000 | +33.1% | $400 / Sq Ft |
| 03/16/2015 03/16/15 | Sold | $695,000 | 0.0% | $300 / Sq Ft |
| 02/13/2015 02/13/15 | Pending | -- | -- | -- |
| 10/11/2014 10/11/14 | For Sale | $695,000 | 0.0% | $300 / Sq Ft |
| 02/03/2012 02/03/12 | Rented | $2,950 | 0.0% | -- |
| 01/04/2012 01/04/12 | Under Contract | -- | -- | -- |
| 11/11/2011 11/11/11 | For Rent | $2,950 | -- | -- |
Tax History Compared to Growth
Tax History
| Year | Tax Paid | Tax Assessment Tax Assessment Total Assessment is a certain percentage of the fair market value that is determined by local assessors to be the total taxable value of land and additions on the property. | Land | Improvement |
|---|---|---|---|---|
| 2025 | $10,238 | $998,383 | $463,378 | $535,005 |
| 2024 | $10,238 | $978,808 | $454,293 | $524,515 |
| 2023 | $10,014 | $959,617 | $445,386 | $514,231 |
| 2022 | $9,842 | $940,802 | $436,653 | $504,149 |
| 2021 | $9,673 | $922,356 | $428,092 | $494,264 |
| 2020 | $9,598 | $912,899 | $423,703 | $489,196 |
| 2019 | $9,420 | $895,000 | $415,396 | $479,604 |
| 2018 | $8,597 | $796,526 | $369,691 | $426,835 |
| 2017 | $8,428 | $780,909 | $362,443 | $418,466 |
| 2016 | $7,726 | $718,598 | $355,337 | $363,261 |
| 2015 | $6,518 | $600,000 | $356,000 | $244,000 |
| 2014 | $6,086 | $560,000 | $333,000 | $227,000 |
Agents Affiliated with this Home
-

Seller's Agent in 2018
Patricia Moss
Pam Moss, Broker
(714) 296-9300
4 in this area
27 Total Sales
-
C
Buyer's Agent in 2018
Chad Waters
Coldwell Banker Realty
-

Buyer's Agent in 2018
Bryce Lucore
HomeSmart Realty West
(760) 415-6666
3 in this area
26 Total Sales
-

Seller's Agent in 2015
Tom Van Wie
Coldwell Banker Village Prop
(760) 703-6400
23 in this area
62 Total Sales
-
J
Buyer's Agent in 2015
Janice Shannon
Janice Shannon, Broker
-
M
Seller's Agent in 2012
Michael Chamberlain
Chamberlain Property Mgmt.Inc.
Map
Source: California Regional Multiple Listing Service (CRMLS)
MLS Number: 180017701
APN: 127-170-66
- 32070 Via Vera
- 31827 Wrightwood Rd
- 31801 Wrightwood Rd
- 5880 Redondo Dr
- 31555 Cottontail Ln
- 31605 Cottontail Ln
- 5820 W Lilac Rd
- 6960 W Lilac Rd
- 24 Via Alta Vista
- 69 Via Larga Vista
- 61 Via Larga Vista Unit 52
- 81 Via Larga Vista
- 49 Via Casitas
- 64 Via Casitas
- 33 Via Casitas
- 31940 Camino Del Cielo Unit C1
- 0 Chisholm Trail Unit NDP2400890
- 6050 W Lilac Rd
- 3309 San Rey Ln
- 32036 Del Cielo Oeste Unit 3B

