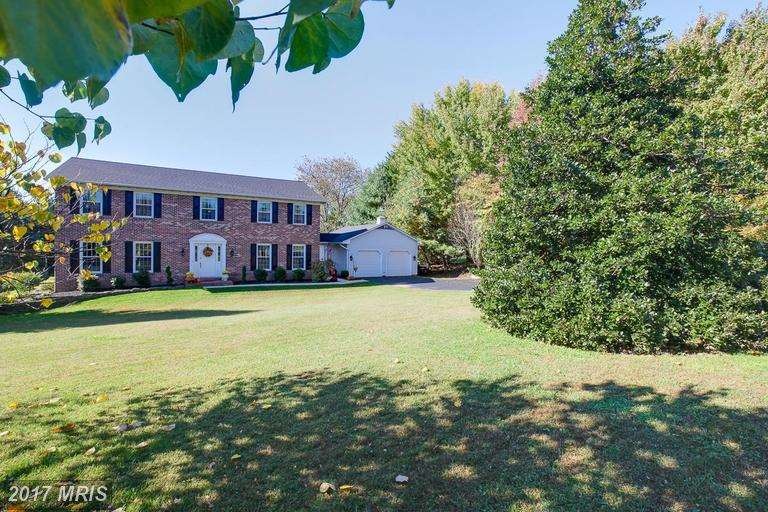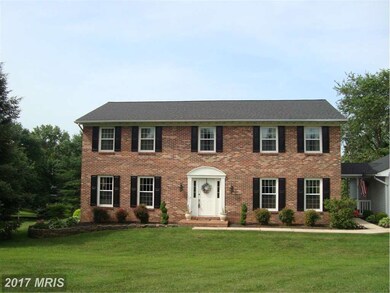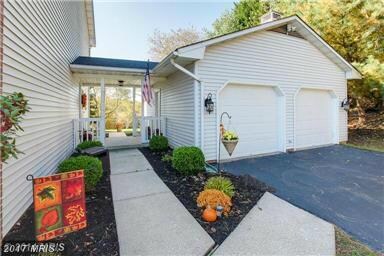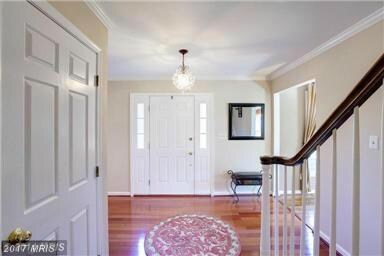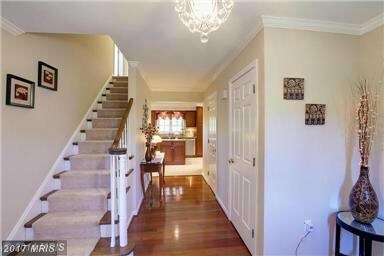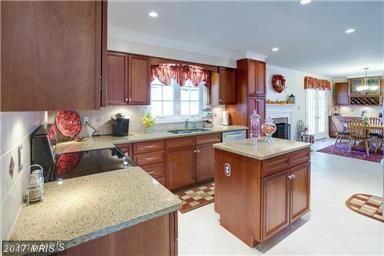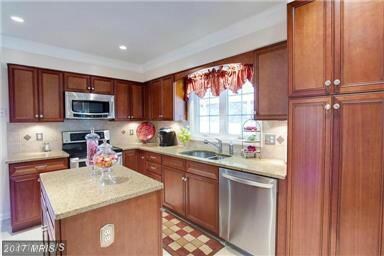
3202 Bryson Ct Baldwin, MD 21013
Highlights
- Eat-In Gourmet Kitchen
- Open Floorplan
- Wood Flooring
- Youths Benefit Elementary School Rated A-
- Colonial Architecture
- 1 Fireplace
About This Home
As of October 2022Immaculate Home, Brand New appliances, New windows. Gorgeous hardwood floors. Entire house freshly painted. To many updates to list. The room sizes are unbelievable . Two car garage. This home truly has everything you could ever want and need. This Property sits on almost three acres of land and backs up to Gunpowder state park.
Last Agent to Sell the Property
Long & Foster Real Estate, Inc. License #621563 Listed on: 06/23/2015

Last Buyer's Agent
John Hagan
Berkshire Hathaway HomeServices PenFed Realty
Home Details
Home Type
- Single Family
Est. Annual Taxes
- $4,749
Year Built
- Built in 1984
Lot Details
- 2.16 Acre Lot
- Property is zoned RR
HOA Fees
- $4 Monthly HOA Fees
Home Design
- Colonial Architecture
- Brick Exterior Construction
- Asphalt Roof
Interior Spaces
- Property has 3 Levels
- Open Floorplan
- Chair Railings
- Crown Molding
- Ceiling Fan
- 1 Fireplace
- Window Treatments
- Entrance Foyer
- Family Room
- Living Room
- Game Room
- Sun or Florida Room
- Wood Flooring
- Laundry Room
Kitchen
- Eat-In Gourmet Kitchen
- Electric Oven or Range
- Microwave
- Ice Maker
- Dishwasher
- Kitchen Island
- Upgraded Countertops
Bedrooms and Bathrooms
- 4 Bedrooms
- En-Suite Primary Bedroom
- En-Suite Bathroom
- 2.5 Bathrooms
Finished Basement
- Heated Basement
- Rear Basement Entry
- Sump Pump
Parking
- Garage
- Garage Door Opener
- Driveway
Schools
- Youths Benefit Elementary School
- Fallston Middle School
- Fallston High School
Utilities
- Central Air
- Heat Pump System
- Vented Exhaust Fan
- Well
- Electric Water Heater
- Public Septic
Community Details
- Glen Elyn Subdivision
Listing and Financial Details
- Tax Lot 46
- Assessor Parcel Number 1304023846
Ownership History
Purchase Details
Home Financials for this Owner
Home Financials are based on the most recent Mortgage that was taken out on this home.Purchase Details
Home Financials for this Owner
Home Financials are based on the most recent Mortgage that was taken out on this home.Purchase Details
Home Financials for this Owner
Home Financials are based on the most recent Mortgage that was taken out on this home.Purchase Details
Home Financials for this Owner
Home Financials are based on the most recent Mortgage that was taken out on this home.Purchase Details
Purchase Details
Home Financials for this Owner
Home Financials are based on the most recent Mortgage that was taken out on this home.Purchase Details
Home Financials for this Owner
Home Financials are based on the most recent Mortgage that was taken out on this home.Similar Homes in Baldwin, MD
Home Values in the Area
Average Home Value in this Area
Purchase History
| Date | Type | Sale Price | Title Company |
|---|---|---|---|
| Deed | $670,000 | First American Title | |
| Deed | $454,000 | -- | |
| Deed | $549,900 | -- | |
| Deed | $549,900 | -- | |
| Deed | -- | -- | |
| Deed | $513,000 | -- | |
| Deed | -- | -- |
Mortgage History
| Date | Status | Loan Amount | Loan Type |
|---|---|---|---|
| Open | $536,000 | New Conventional | |
| Previous Owner | $399,700 | New Conventional | |
| Previous Owner | $449,859 | VA | |
| Previous Owner | $457,777 | VA | |
| Previous Owner | $463,761 | VA | |
| Previous Owner | $439,920 | Purchase Money Mortgage | |
| Previous Owner | $439,920 | Purchase Money Mortgage | |
| Previous Owner | $410,000 | Adjustable Rate Mortgage/ARM |
Property History
| Date | Event | Price | Change | Sq Ft Price |
|---|---|---|---|---|
| 10/13/2022 10/13/22 | Sold | $670,000 | 0.0% | $177 / Sq Ft |
| 10/13/2022 10/13/22 | Pending | -- | -- | -- |
| 10/13/2022 10/13/22 | For Sale | $670,000 | +38.4% | $177 / Sq Ft |
| 09/10/2015 09/10/15 | Sold | $484,000 | 0.0% | $175 / Sq Ft |
| 07/09/2015 07/09/15 | Pending | -- | -- | -- |
| 06/23/2015 06/23/15 | For Sale | $484,000 | -- | $175 / Sq Ft |
Tax History Compared to Growth
Tax History
| Year | Tax Paid | Tax Assessment Tax Assessment Total Assessment is a certain percentage of the fair market value that is determined by local assessors to be the total taxable value of land and additions on the property. | Land | Improvement |
|---|---|---|---|---|
| 2024 | $5,754 | $522,400 | $140,800 | $381,600 |
| 2023 | $5,626 | $510,667 | $0 | $0 |
| 2022 | $2,719 | $498,933 | $0 | $0 |
| 2021 | $11,111 | $487,200 | $140,800 | $346,400 |
| 2020 | $5,553 | $476,033 | $0 | $0 |
| 2019 | $5,425 | $464,867 | $0 | $0 |
| 2018 | $5,236 | $453,700 | $150,800 | $302,900 |
| 2017 | $4,927 | $453,700 | $0 | $0 |
| 2016 | -- | $425,567 | $0 | $0 |
| 2015 | $4,770 | $411,500 | $0 | $0 |
| 2014 | $4,770 | $411,500 | $0 | $0 |
Agents Affiliated with this Home
-
datacorrect BrightMLS
d
Seller's Agent in 2022
datacorrect BrightMLS
Non Subscribing Office
-
Sally Hechter

Buyer's Agent in 2022
Sally Hechter
Cummings & Co Realtors
(410) 967-9847
173 Total Sales
-
Kimberly Weir

Seller's Agent in 2015
Kimberly Weir
Long & Foster
(443) 804-1408
95 Total Sales
-
J
Buyer's Agent in 2015
John Hagan
BHHS PenFed (actual)
Map
Source: Bright MLS
MLS Number: 1001683249
APN: 04-023846
- 3205 Newfane Ct
- 2756 Greene Ln
- 2413 Engle Rd
- 15009 La Vale Rd
- 2505 Derby Dr
- 15113 Jarrettsville Pike
- 2501 Pocock Rd
- 2310 Kings Arms Dr
- 15039 Jarrettsville Pike
- 3729 Stansbury Mill Rd
- 14710 Manor Rd
- 14309 Oak Meadow Rd
- 2431 Baldwin Mill Rd
- 2801 Glen Keld Ct
- 4200 Hedgehill Ln
- 14824 Jarrettsville Pike
- 3170 Charles St
- 7 Manor Knoll Ct
- 5013 Sweet Air Rd
- 13910 Manor Rd
