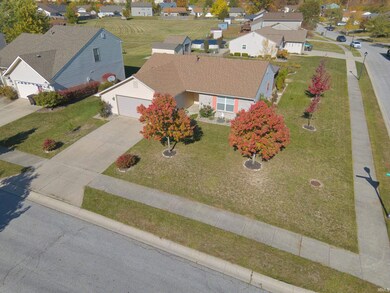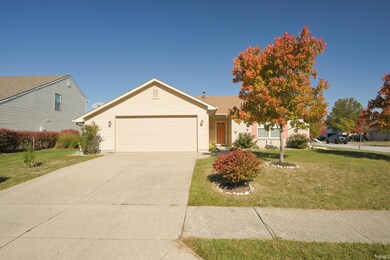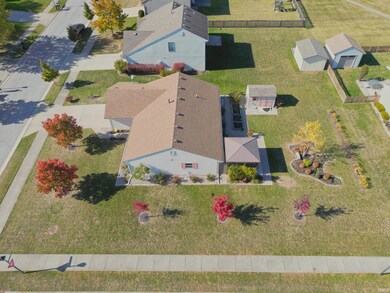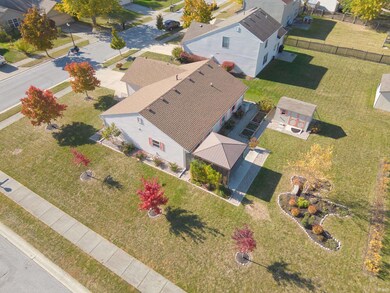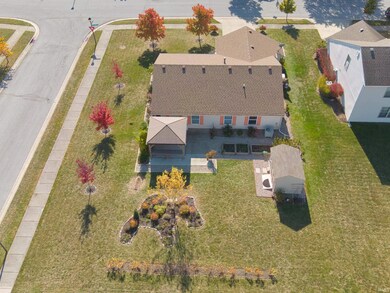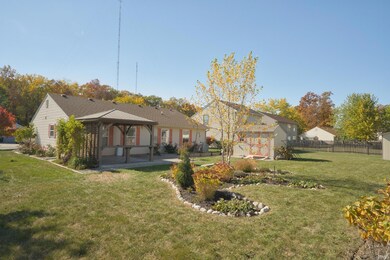
3202 Cedar Ridge Run Fort Wayne, IN 46808
Lincoln Park NeighborhoodHighlights
- Open Floorplan
- Ranch Style House
- Corner Lot
- Vaulted Ceiling
- Backs to Open Ground
- Great Room
About This Home
As of November 2024*** Open House on Sunday, October 27, between 1 - 3 p.m. *** Amazing, clean, upgraded and very well maintained, one story house, 3 bedrooms, 2 full bathroom with popular split bedroom floor plan and open concept: living room and kitchen. Pride of the ownership truly shows in each room: Newer high quality vinyl planks in each room (no carpet), painted white kitchen cabinets, new paint, newer tile in the garage, beautiful upgraded bathrooms with IKEA fixtures, all newer stainless steel appliances, including washer and dryer, new water heater, gorgeous landscaping with gazebo and IKEA TILE, newer shed and well manicured loan... It is located in a quiet well kept neighborhood with sidewalks and shared common area.
Home Details
Home Type
- Single Family
Est. Annual Taxes
- $4,200
Year Built
- Built in 1996
Lot Details
- 0.25 Acre Lot
- Lot Dimensions are 84 x 130
- Backs to Open Ground
- Landscaped
- Corner Lot
- Level Lot
HOA Fees
- $6 Monthly HOA Fees
Parking
- 2 Car Attached Garage
- Garage Door Opener
- Driveway
- Off-Street Parking
Home Design
- Ranch Style House
- Slab Foundation
- Shingle Roof
- Asphalt Roof
- Vinyl Construction Material
Interior Spaces
- Open Floorplan
- Vaulted Ceiling
- Insulated Windows
- Entrance Foyer
- Great Room
- Vinyl Flooring
- Pull Down Stairs to Attic
- Storm Doors
Kitchen
- Eat-In Kitchen
- Gas Oven or Range
- Laminate Countertops
- Disposal
Bedrooms and Bathrooms
- 3 Bedrooms
- Split Bedroom Floorplan
- En-Suite Primary Bedroom
- Walk-In Closet
- 2 Full Bathrooms
- Bathtub with Shower
- Separate Shower
Laundry
- Laundry on main level
- Washer and Electric Dryer Hookup
Schools
- Price Elementary School
- Northwood Middle School
- Northrop High School
Utilities
- Forced Air Heating and Cooling System
- Heating System Uses Gas
- Cable TV Available
Additional Features
- Patio
- Suburban Location
Community Details
- Cedar Ridge Subdivision
Listing and Financial Details
- Assessor Parcel Number 02-07-28-478-010.000-073
- Seller Concessions Offered
Ownership History
Purchase Details
Home Financials for this Owner
Home Financials are based on the most recent Mortgage that was taken out on this home.Purchase Details
Home Financials for this Owner
Home Financials are based on the most recent Mortgage that was taken out on this home.Purchase Details
Home Financials for this Owner
Home Financials are based on the most recent Mortgage that was taken out on this home.Purchase Details
Home Financials for this Owner
Home Financials are based on the most recent Mortgage that was taken out on this home.Similar Homes in Fort Wayne, IN
Home Values in the Area
Average Home Value in this Area
Purchase History
| Date | Type | Sale Price | Title Company |
|---|---|---|---|
| Warranty Deed | $235,000 | Centurion Land Title | |
| Warranty Deed | -- | None Available | |
| Interfamily Deed Transfer | -- | Commonwealth-Dreibelbiss Tit | |
| Warranty Deed | -- | Three Rivers Title Company I |
Mortgage History
| Date | Status | Loan Amount | Loan Type |
|---|---|---|---|
| Previous Owner | $99,000 | New Conventional | |
| Previous Owner | $94,627 | FHA | |
| Previous Owner | $73,921 | FHA | |
| Previous Owner | $4,850 | Unknown | |
| Previous Owner | $60,200 | New Conventional | |
| Previous Owner | $91,000 | New Conventional | |
| Previous Owner | $93,098 | No Value Available |
Property History
| Date | Event | Price | Change | Sq Ft Price |
|---|---|---|---|---|
| 11/07/2024 11/07/24 | Sold | $235,000 | -4.1% | $196 / Sq Ft |
| 10/28/2024 10/28/24 | Pending | -- | -- | -- |
| 10/25/2024 10/25/24 | For Sale | $245,000 | +94.1% | $204 / Sq Ft |
| 11/21/2018 11/21/18 | Sold | $126,200 | +1.0% | $105 / Sq Ft |
| 10/17/2018 10/17/18 | Pending | -- | -- | -- |
| 10/14/2018 10/14/18 | For Sale | $124,900 | -- | $104 / Sq Ft |
Tax History Compared to Growth
Tax History
| Year | Tax Paid | Tax Assessment Tax Assessment Total Assessment is a certain percentage of the fair market value that is determined by local assessors to be the total taxable value of land and additions on the property. | Land | Improvement |
|---|---|---|---|---|
| 2024 | $4,175 | $192,000 | $22,800 | $169,200 |
| 2023 | $4,175 | $182,600 | $22,800 | $159,800 |
| 2022 | $1,728 | $155,700 | $22,800 | $132,900 |
| 2021 | $1,631 | $147,800 | $22,800 | $125,000 |
| 2020 | $1,382 | $128,500 | $22,800 | $105,700 |
| 2019 | $1,272 | $119,200 | $22,800 | $96,400 |
| 2018 | $905 | $116,900 | $22,800 | $94,100 |
| 2017 | $555 | $97,200 | $22,800 | $74,400 |
| 2016 | $505 | $94,500 | $22,800 | $71,700 |
| 2014 | $475 | $93,300 | $22,800 | $70,500 |
| 2013 | $469 | $93,400 | $22,800 | $70,600 |
Agents Affiliated with this Home
-
N
Seller's Agent in 2024
Nadiya Ball
NB International Realty LLC
(260) 409-2803
1 in this area
32 Total Sales
-
J
Buyer's Agent in 2024
Jasmin Halimanovic
Direct Realty
(260) 710-1638
1 in this area
97 Total Sales
-

Seller's Agent in 2018
Landon Badiac
CENTURY 21 Bradley Realty, Inc
(260) 609-4110
58 Total Sales
Map
Source: Indiana Regional MLS
MLS Number: 202441428
APN: 02-07-28-478-010.000-073
- 2702 Overlook Dr
- 2801 N Highlands Blvd
- 2814 Autumn Leaf Ln
- 2921 Overlook Dr
- 2521 Stanford Ave
- 2310-2312 Versailles Village Place
- 2505 Stanford Ave
- 2510 Stanford Ave
- 2402 Cambridge Blvd
- 1830 Romane Dr
- 1660 Rosemont Dr
- 2620 Coliseum Blvd W
- 1908 Lathrop Dr
- 1668 Cherokee Rd
- 3836 W State Blvd
- 1914 Emerson Ave
- 2121 Hillegas Rd
- 2425 Beineke Dr
- 2431 Saint Marys Ave
- 1217 Normandale Dr

