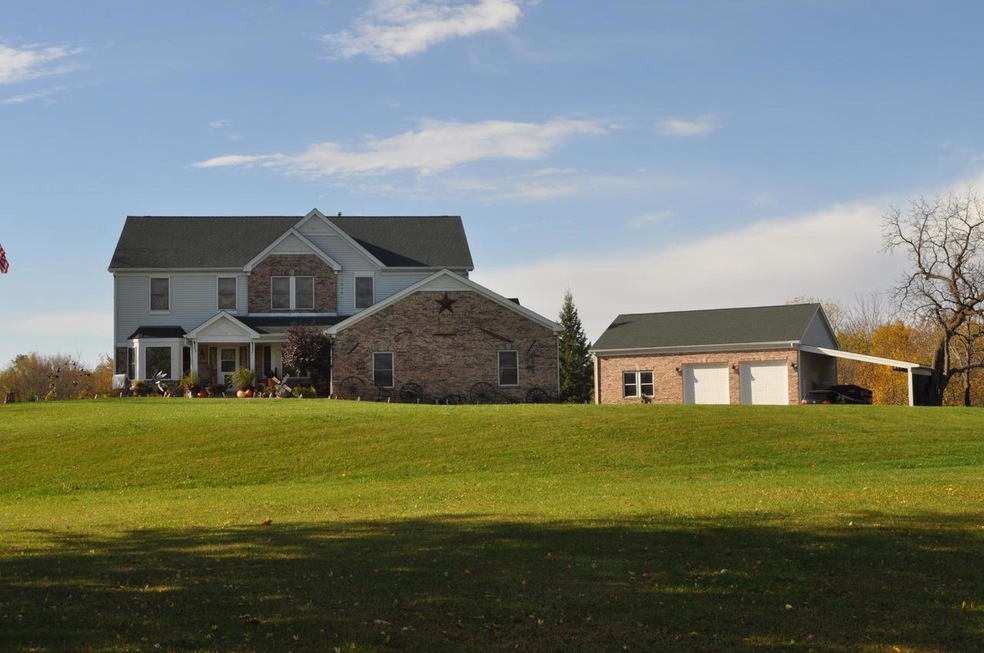
3202 Crossway Rd Burlington, WI 53105
Highlights
- Main Floor Bedroom
- 3 Car Attached Garage
- En-Suite Primary Bedroom
- <<bathWithWhirlpoolToken>>
- Bathroom on Main Level
- Forced Air Zoned Heating and Cooling System
About This Home
As of March 2021This wonderful home sits in a relaxing countryside setting. It has plenty of room for your ''outdoor toys'' and plenty of room to enjoy them! Sitting on over 7 acres, this well built home overlooks a beautiful property. If you like to work on your own ''toys'', this home comes with an additional 30 x 40 brick outbuilding, and an additional 20 x 30 ''lean to'' for outdoor storage If you like fresh eggs in the morning, you'll enjoy your own custom built Chicken Coup, complete with electric, power vent and solar door for their seasonal comfort. Mature grapevines, an assortment of fruit and walnut trees, and raised garden beds, await for your enjoyment! Don't forget your large fire pit and screened in deck enclosure to enjoy the sunrises and sunsets in endless supply!
Last Agent to Sell the Property
RE/MAX Premier Properties License #79845-94 Listed on: 10/17/2020

Last Buyer's Agent
Richard Szekely
Redfin Corporation License #89266-94
Home Details
Home Type
- Single Family
Est. Annual Taxes
- $7,434
Year Built
- Built in 1999
Lot Details
- 7.2 Acre Lot
- Property is zoned A-2
Parking
- 3 Car Attached Garage
- Heated Garage
- Garage Door Opener
Home Design
- Brick Exterior Construction
- Poured Concrete
Interior Spaces
- 3,500 Sq Ft Home
- 2-Story Property
Kitchen
- Range<<rangeHoodToken>>
- Dishwasher
Bedrooms and Bathrooms
- 5 Bedrooms
- Main Floor Bedroom
- Primary Bedroom Upstairs
- En-Suite Primary Bedroom
- Bathroom on Main Level
- 4 Full Bathrooms
- <<bathWithWhirlpoolToken>>
- Walk-in Shower
Laundry
- Dryer
- Washer
Partially Finished Basement
- Walk-Out Basement
- Basement Fills Entire Space Under The House
- Sump Pump
Schools
- Nettie E Karcher Middle School
- Burlington High School
Farming
- Hobby or Recreation Farm
Utilities
- Multiple cooling system units
- Forced Air Zoned Heating and Cooling System
- Heating System Uses Natural Gas
- Well Required
- Mound Septic
- Septic System
Listing and Financial Details
- Exclusions: Sellers personal property
Ownership History
Purchase Details
Home Financials for this Owner
Home Financials are based on the most recent Mortgage that was taken out on this home.Purchase Details
Similar Homes in Burlington, WI
Home Values in the Area
Average Home Value in this Area
Purchase History
| Date | Type | Sale Price | Title Company |
|---|---|---|---|
| Warranty Deed | $636,000 | Fidelity Title Inc | |
| Quit Claim Deed | $185,800 | None Available |
Mortgage History
| Date | Status | Loan Amount | Loan Type |
|---|---|---|---|
| Open | $508,800 | New Conventional | |
| Previous Owner | $15,000 | Credit Line Revolving | |
| Previous Owner | $241,200 | New Conventional | |
| Previous Owner | $35,000 | Unknown |
Property History
| Date | Event | Price | Change | Sq Ft Price |
|---|---|---|---|---|
| 07/17/2025 07/17/25 | For Sale | $899,000 | +41.4% | $177 / Sq Ft |
| 03/29/2021 03/29/21 | Sold | $636,000 | 0.0% | $182 / Sq Ft |
| 02/09/2021 02/09/21 | Pending | -- | -- | -- |
| 10/17/2020 10/17/20 | For Sale | $636,000 | -- | $182 / Sq Ft |
Tax History Compared to Growth
Tax History
| Year | Tax Paid | Tax Assessment Tax Assessment Total Assessment is a certain percentage of the fair market value that is determined by local assessors to be the total taxable value of land and additions on the property. | Land | Improvement |
|---|---|---|---|---|
| 2024 | $7,682 | $637,000 | $126,900 | $510,100 |
| 2023 | $7,277 | $637,000 | $126,900 | $510,100 |
| 2022 | $6,872 | $637,000 | $126,900 | $510,100 |
| 2021 | $7,174 | $450,700 | $88,200 | $362,500 |
| 2020 | $7,273 | $450,700 | $88,200 | $362,500 |
| 2019 | $7,434 | $450,700 | $88,200 | $362,500 |
| 2018 | $7,040 | $450,700 | $88,200 | $362,500 |
| 2017 | $7,411 | $450,700 | $88,200 | $362,500 |
| 2016 | $7,552 | $450,700 | $88,200 | $362,500 |
| 2015 | $7,332 | $450,700 | $88,200 | $362,500 |
| 2014 | $7,284 | $450,700 | $88,200 | $362,500 |
| 2013 | $7,758 | $450,700 | $88,200 | $362,500 |
Agents Affiliated with this Home
-
W
Seller's Agent in 2025
William Eulberg
Redfin Corporation
-
Tim Burd
T
Seller's Agent in 2021
Tim Burd
RE/MAX
75 Total Sales
-
R
Buyer's Agent in 2021
Richard Szekely
Redfin Corporation
Map
Source: Metro MLS
MLS Number: 1715302
APN: 002-031925010210
- Lt2 Wisconsin 83
- 29120 Ketterhagen Rd
- 30024 Mound Dr
- Lt12 Fischer Dr
- 2810 Fischer Dr
- 2620 Driftwood Trail
- 30215 Forest Dr
- 3015 Cottonwood Ct
- 30248 Forest Dr
- 2805 Knollcrest Dr
- 1508 Mila Way
- Lt39 Jeffrey Dr
- 30620 Durand Ave Unit 15
- 4114 Sheard Rd
- 1515 Emma Ln
- 1516 Emma Ln
- 2630 Sheard Rd
- 30701 Jeffrey Dr
- 31014 Weiler Rd
- 1557 Serena Ln
