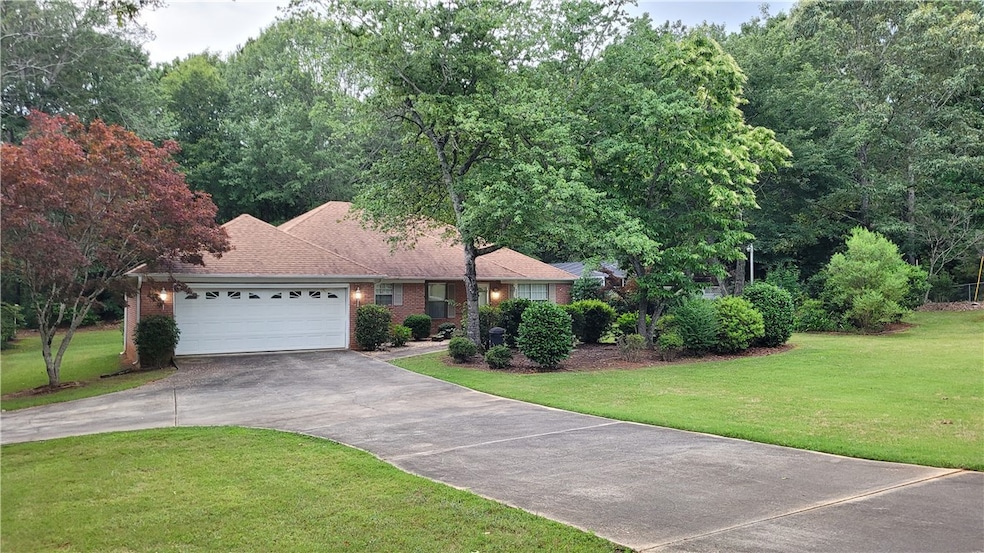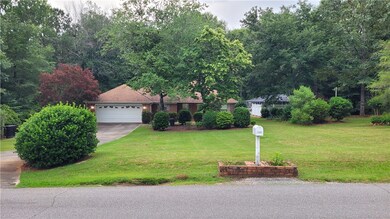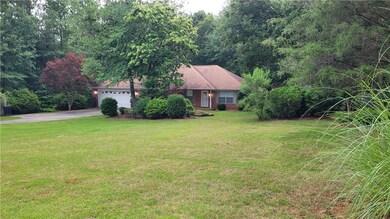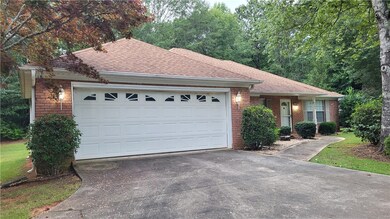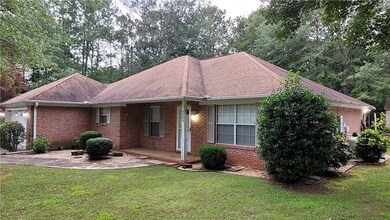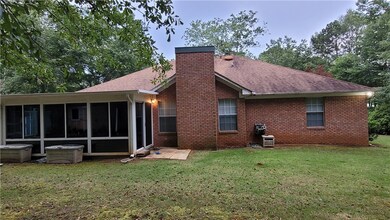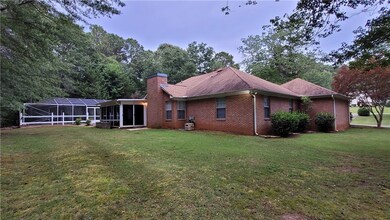
3202 Deer Run St Opelika, AL 36804
Estimated Value: $309,000 - $350,000
Highlights
- In Ground Pool
- Wooded Lot
- No HOA
- Southview Primary School Rated A
- Engineered Wood Flooring
- Covered patio or porch
About This Home
As of July 2023Beautiful 3 BR/2 BA Brick Home in Deer Run Estates situated on an almost level 1.5 Acre lot. You and your family will love the large in-ground Swimming Pool enclosed with a Pool Cage (screened enclosure covering the whole pool and surrounding area). The 2 car garage is fairly large by today's standards. The roof is fairly new too. There's a nice outside building for all your "stuff" with an extra space in an add-on at the rear for your lawn equipment. The Price is great at only $275K. So, why so low? Well, there are some cosmetic items that you will need to do - flooring, painting, pool cleaning, etc. Make it your very own special home in a great neighborhood in the country but close to town and all your shopping, great schools and more. You should see it soon or it will be gone - really! Call if you would like a personal showing.
Last Agent to Sell the Property
RE/MAX PROFESSIONAL PARTNERS License #000076377 Listed on: 06/19/2023

Home Details
Home Type
- Single Family
Est. Annual Taxes
- $889
Year Built
- Built in 1996
Lot Details
- 1.53 Acre Lot
- Lot Dimensions are 215x310
- Level Lot
- Wooded Lot
Parking
- 2 Car Attached Garage
Home Design
- Brick Veneer
- Slab Foundation
Interior Spaces
- 2,012 Sq Ft Home
- 1-Story Property
- Ceiling Fan
- Gas Log Fireplace
- Washer and Dryer Hookup
Kitchen
- Breakfast Area or Nook
- Electric Range
- Stove
- Dishwasher
Flooring
- Engineered Wood
- Carpet
- Ceramic Tile
- Vinyl
Bedrooms and Bathrooms
- 3 Bedrooms
- 2 Full Bathrooms
Accessible Home Design
- Accessible Entrance
Outdoor Features
- In Ground Pool
- Covered patio or porch
- Outdoor Storage
- Outbuilding
Schools
- Northside Intermediate/Southview Primary
Utilities
- Cooling Available
- Heating System Uses Gas
- Heat Pump System
- Cable TV Available
Community Details
- No Home Owners Association
- Deer Run Estates Subdivision
Listing and Financial Details
- Assessor Parcel Number 10-08-27-0-000-033.000
Similar Homes in Opelika, AL
Home Values in the Area
Average Home Value in this Area
Property History
| Date | Event | Price | Change | Sq Ft Price |
|---|---|---|---|---|
| 07/21/2023 07/21/23 | Sold | $270,000 | -1.8% | $134 / Sq Ft |
| 06/21/2023 06/21/23 | Pending | -- | -- | -- |
| 06/19/2023 06/19/23 | For Sale | $275,000 | -- | $137 / Sq Ft |
Tax History Compared to Growth
Tax History
| Year | Tax Paid | Tax Assessment Tax Assessment Total Assessment is a certain percentage of the fair market value that is determined by local assessors to be the total taxable value of land and additions on the property. | Land | Improvement |
|---|---|---|---|---|
| 2024 | $1,106 | $21,438 | $4,200 | $17,238 |
| 2023 | $1,106 | $20,990 | $4,200 | $16,790 |
| 2022 | $889 | $20,985 | $4,200 | $16,785 |
| 2021 | $844 | $20,038 | $3,500 | $16,538 |
| 2020 | $844 | $20,038 | $3,500 | $16,538 |
| 2019 | $844 | $20,038 | $3,500 | $16,538 |
| 2018 | $844 | $20,040 | $0 | $0 |
| 2015 | $803 | $19,160 | $0 | $0 |
| 2014 | $723 | $17,480 | $0 | $0 |
Agents Affiliated with this Home
-
Larry Keeble

Seller's Agent in 2023
Larry Keeble
RE/MAX
65 Total Sales
-
JONATHAN KEEBLE
J
Seller Co-Listing Agent in 2023
JONATHAN KEEBLE
RE/MAX
(334) 559-1644
21 Total Sales
-
AMBER BELLFLOWER
A
Buyer's Agent in 2023
AMBER BELLFLOWER
BERKSHIRE HATHAWAY HOMESERVICES
(334) 707-2868
19 Total Sales
Map
Source: Lee County Association of REALTORS®
MLS Number: 166076
APN: 10-08-27-0-000-033.000
- 2319 Jewels Way
- 2308 Cobblestone Dr
- 600 Yellowstone Dr
- 2135 Cobblestone Dr Unit 6
- 2133 Cobblestone Dr Unit 7
- 2129 Cobblestone Dr Unit 9
- 2127 Cobblestone Dr Unit 10
- 2711 E Pointe Way
- 1851 Lee Road 154
- 1934 Grant Ave
- 1942 Grant Ave
- 1974 Grant Ave
- 2244 Webbed Way
- 2321 Webbed Way
- 91 Summer St
- 2398 Alabama 169
- 2300 S Uniroyal Rd
- 2274 Fuzzy Falls
