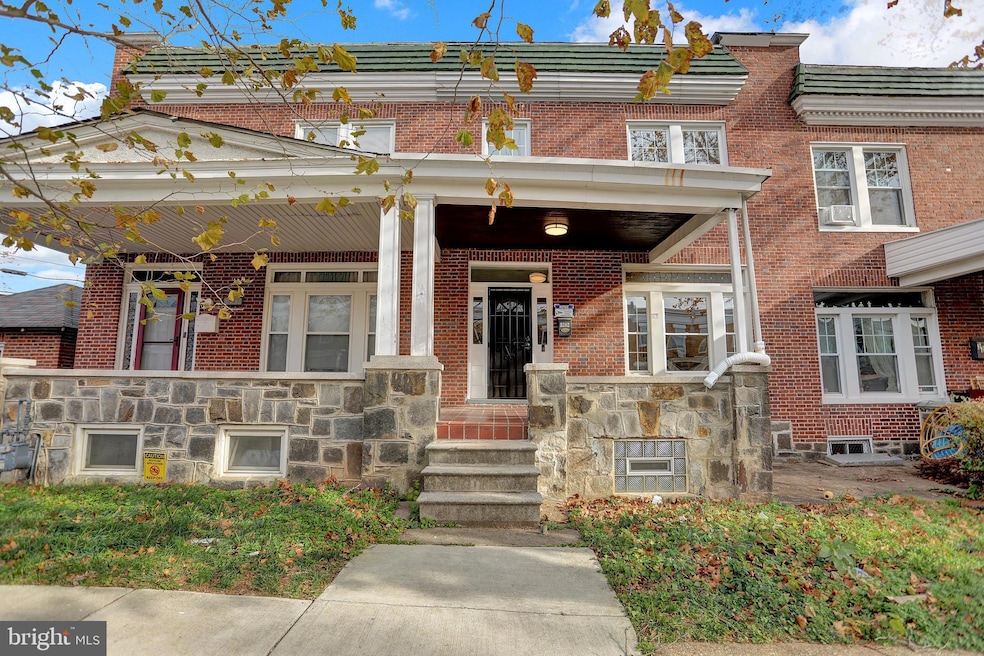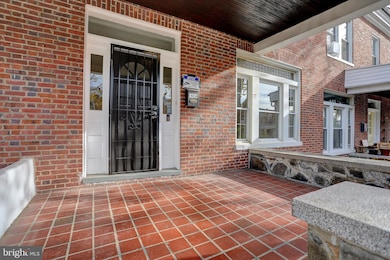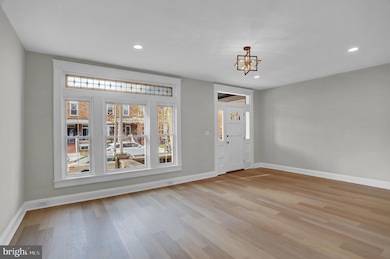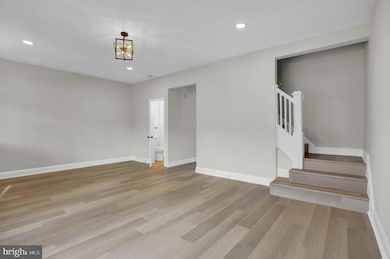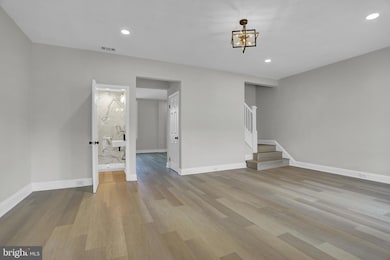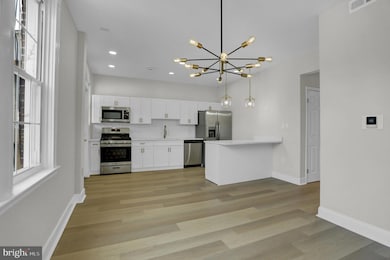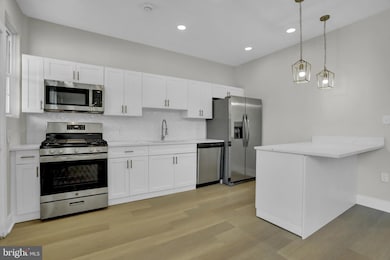3202 Dudley Ave Baltimore, MD 21213
Belair-Edison NeighborhoodHighlights
- Gourmet Kitchen
- Colonial Architecture
- No HOA
- Open Floorplan
- Recreation Room
- 4-minute walk to Herring Run Park
About This Home
Welcome to 3202 Dudley Avenue, a lovely newly remodeled home nestled in Baltimore's Belair-Edison neighborhood. This modern residence perfectly blends charm with contemporary updates. It features LVP flooring throughout, and recessed lighting in the first and lower level. The original stained glass in the front window was preserved for a little charm from yesteryear. The heart of this home is its stylish kitchen, adorned with quartz countertops, stainless steel appliances, and a striking herringbone backsplash. A convenient peninsula adds seating and additional food prep space. Rose gold hardware and fixtures add a touch of luxury, making this kitchen a true showstopper. Kickback on the large front porch or relax in your fully fenced backyard with plenty of room for crab feasts and entertaining! New HVAC, water heater, and updated electric and plumbing systems. Great location that is walking distance to Herring Run Park and Clifton Park, and quick access to 895 and 95. This stylish townhome is a real treasure, mixing comfort and convenience.
Townhouse Details
Home Type
- Townhome
Est. Annual Taxes
- $2,760
Year Built
- Built in 1928 | Remodeled in 2025
Lot Details
- 1,935 Sq Ft Lot
- Back Yard Fenced
- Property is in excellent condition
Parking
- On-Street Parking
Home Design
- Colonial Architecture
- Brick Exterior Construction
- Block Foundation
Interior Spaces
- Property has 3 Levels
- Open Floorplan
- Ceiling Fan
- Recessed Lighting
- Living Room
- Combination Kitchen and Dining Room
- Recreation Room
- Utility Room
- Luxury Vinyl Plank Tile Flooring
Kitchen
- Gourmet Kitchen
- Gas Oven or Range
- Built-In Microwave
- Dishwasher
- Stainless Steel Appliances
Bedrooms and Bathrooms
- 4 Bedrooms
Laundry
- Laundry on lower level
- Dryer
- Washer
Partially Finished Basement
- Basement Fills Entire Space Under The House
- Connecting Stairway
- Exterior Basement Entry
Outdoor Features
- Porch
Utilities
- Central Air
- Heat Pump System
- Vented Exhaust Fan
- 200+ Amp Service
- Electric Water Heater
Listing and Financial Details
- Residential Lease
- Security Deposit $2,500
- Tenant pays for cable TV, electricity, gas, water, sewer, internet
- 12-Month Min and 24-Month Max Lease Term
- Available 12/1/25
- $40 Application Fee
- Assessor Parcel Number 0326395916 016
Community Details
Overview
- No Home Owners Association
- Belair Edison Subdivision
Pet Policy
- Pets allowed on a case-by-case basis
Map
Source: Bright MLS
MLS Number: MDBA2192450
APN: 5916-016
- 3229 Dudley Ave
- 3239 Dudley Ave
- 3225 Kenyon Ave
- 3300 Dudley Ave
- 3314 Kenyon Ave
- 3203 Kenyon Ave
- 3126 Kenyon Ave
- 3211 Chesterfield Ave
- 3100 Kenyon Ave
- 3401 Ramona Ave
- 3402 Ramona Ave
- 3026 Kenyon Ave
- 3028 Chesterfield Ave
- 3114 Pelham Ave
- 3011 Kenyon Ave
- 3433 Ramona Ave
- 3611 Belair Rd
- 4348 Parkside Dr
- 3009 Kentucky Ave
- 2891 Pelham Ave
- 3607 Belair Rd Unit BASEMENT APT
- 3575 Dudley Ave
- 3606 Chesterfield Ave Unit 2
- 2833 Brendan Ave Unit 1
- 4122 Eierman Ave
- 4318 Seidel Ave
- 4013 Eierman Ave
- 4204 Seidel Ave
- 4024 Eierman Ave
- 2823 Lake Ave
- 3736 Elmley Ave
- 3445 Juneway
- 3712 Elmley Ave
- 3831 Shannon Dr
- 4003 Lyndale Ave
- 3712 Parkside Dr Unit 4
- 3712 Parkside Dr Unit 2
- 4614 Kavon Ave
- 2805 Erdman Ave
- 3542 Lyndale Ave
