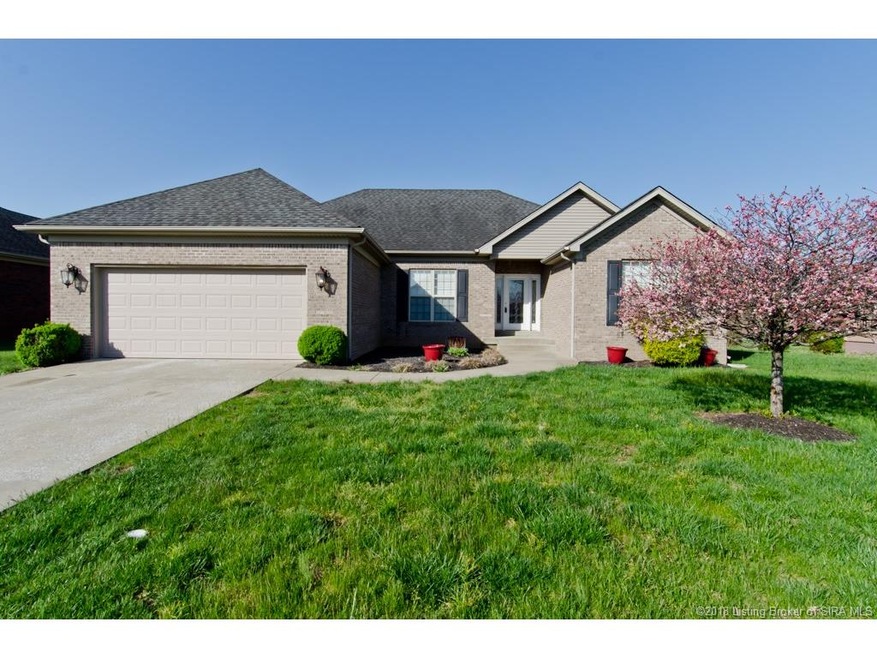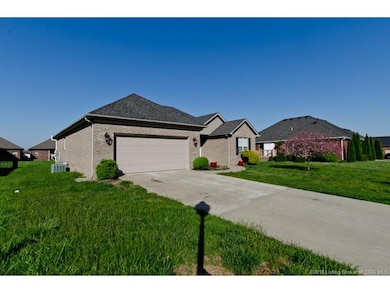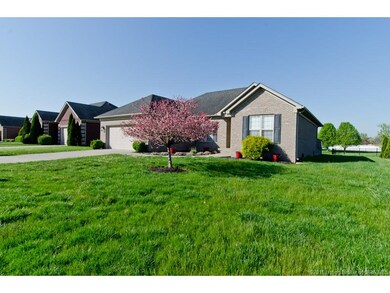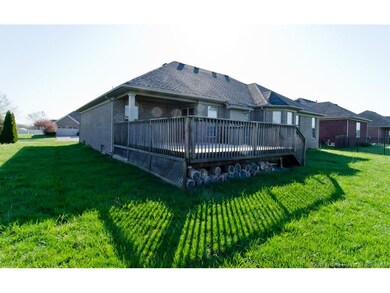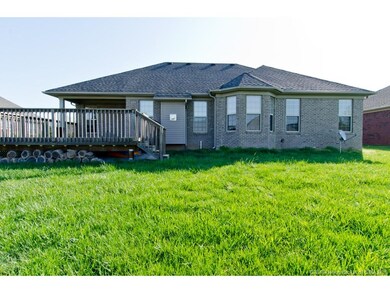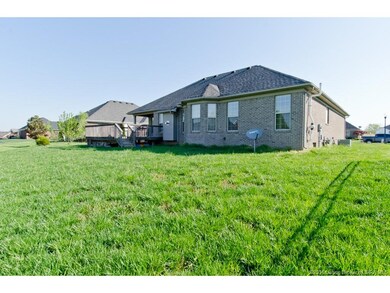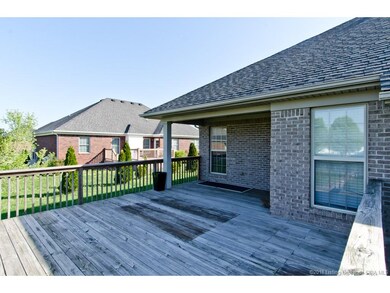
3202 Heritage Heights Way Jeffersonville, IN 47130
Utica Township NeighborhoodHighlights
- Open Floorplan
- Deck
- Hydromassage or Jetted Bathtub
- Utica Elementary School Rated A-
- Cathedral Ceiling
- First Floor Utility Room
About This Home
As of September 2020Welcome home to this well maintained 3 bed, 2 bath home that boasts over 2,700 finished square feet with new carpet throughout the main floor. You will love the convenient location of Crystal Springs & the neighborhood amenities. The open floor plan is complete w/ an enormous family room (gas fire place), formal dining room, and eat in kitchen. Spend evenings relaxing on the partially covered deck off the living room. The spacious master has an attached en-suite w/ dual sinks, separate shower & walk in closet. Both large secondary bedrooms share a hall bath. The finished basement is ready for parties w/ a wet bar and a large entertaining area. Need even more space? Finish off an additional room or use the unfinished space for storage. Call today for your private showing. *Room size & sq ft is approximate. If important, buyer & buyer’s agent to verify.
Last Agent to Sell the Property
Schuler Bauer Real Estate Services ERA Powered (N License #RB14045688 Listed on: 04/27/2018

Home Details
Home Type
- Single Family
Est. Annual Taxes
- $2,104
Year Built
- Built in 2005
Lot Details
- 0.25 Acre Lot
- Landscaped
HOA Fees
- $50 Monthly HOA Fees
Parking
- 2 Car Attached Garage
- Driveway
Home Design
- Poured Concrete
- Frame Construction
Interior Spaces
- 2,926 Sq Ft Home
- 1-Story Property
- Open Floorplan
- Wet Bar
- Cathedral Ceiling
- Ceiling Fan
- Self Contained Fireplace Unit Or Insert
- Gas Fireplace
- Family Room
- Formal Dining Room
- First Floor Utility Room
- Partially Finished Basement
Kitchen
- Eat-In Kitchen
- Breakfast Bar
Bedrooms and Bathrooms
- 3 Bedrooms
- Split Bedroom Floorplan
- Walk-In Closet
- 2 Full Bathrooms
- Hydromassage or Jetted Bathtub
Outdoor Features
- Deck
Utilities
- Forced Air Heating and Cooling System
- Electric Water Heater
Listing and Financial Details
- Assessor Parcel Number 104202500274000039
Ownership History
Purchase Details
Home Financials for this Owner
Home Financials are based on the most recent Mortgage that was taken out on this home.Purchase Details
Purchase Details
Purchase Details
Home Financials for this Owner
Home Financials are based on the most recent Mortgage that was taken out on this home.Similar Homes in Jeffersonville, IN
Home Values in the Area
Average Home Value in this Area
Purchase History
| Date | Type | Sale Price | Title Company |
|---|---|---|---|
| Warranty Deed | $312,000 | None Available | |
| Warranty Deed | -- | None Available | |
| Quit Claim Deed | -- | -- | |
| Warranty Deed | -- | -- |
Property History
| Date | Event | Price | Change | Sq Ft Price |
|---|---|---|---|---|
| 09/25/2020 09/25/20 | Sold | $312,000 | -1.0% | $83 / Sq Ft |
| 08/17/2020 08/17/20 | Pending | -- | -- | -- |
| 08/13/2020 08/13/20 | For Sale | $315,000 | +40.0% | $84 / Sq Ft |
| 07/27/2018 07/27/18 | Sold | $225,000 | -6.3% | $77 / Sq Ft |
| 06/30/2018 06/30/18 | Pending | -- | -- | -- |
| 06/22/2018 06/22/18 | Price Changed | $240,000 | -4.0% | $82 / Sq Ft |
| 05/23/2018 05/23/18 | Price Changed | $249,900 | -2.0% | $85 / Sq Ft |
| 04/27/2018 04/27/18 | For Sale | $254,999 | -- | $87 / Sq Ft |
Tax History Compared to Growth
Tax History
| Year | Tax Paid | Tax Assessment Tax Assessment Total Assessment is a certain percentage of the fair market value that is determined by local assessors to be the total taxable value of land and additions on the property. | Land | Improvement |
|---|---|---|---|---|
| 2024 | $3,293 | $323,900 | $49,000 | $274,900 |
| 2023 | $3,293 | $325,900 | $49,000 | $276,900 |
| 2022 | $3,040 | $304,000 | $40,100 | $263,900 |
| 2021 | $2,824 | $282,400 | $40,100 | $242,300 |
| 2020 | $2,522 | $248,800 | $38,900 | $209,900 |
| 2019 | $2,391 | $235,700 | $38,900 | $196,800 |
| 2018 | $2,381 | $234,700 | $38,900 | $195,800 |
| 2017 | $4,242 | $210,400 | $38,900 | $171,500 |
| 2016 | $2,138 | $210,400 | $38,900 | $171,500 |
| 2014 | $2,066 | $203,200 | $38,900 | $164,300 |
| 2013 | -- | $215,900 | $38,900 | $177,000 |
Agents Affiliated with this Home
-
Patricia Harrison

Seller's Agent in 2020
Patricia Harrison
RE/MAX
(812) 989-4663
4 in this area
179 Total Sales
-
Matt Fowler

Buyer's Agent in 2020
Matt Fowler
Semonin Realty
(502) 727-2384
1 in this area
245 Total Sales
-
Michelle Hatfield

Seller's Agent in 2018
Michelle Hatfield
Schuler Bauer Real Estate Services ERA Powered (N
(502) 377-3987
3 in this area
183 Total Sales
-
Paige Cooper

Buyer's Agent in 2018
Paige Cooper
eXp Realty, LLC
(502) 558-1303
7 in this area
113 Total Sales
Map
Source: Southern Indiana REALTORS® Association
MLS Number: 201808463
APN: 10-42-02-500-274.000-039
- 3122 Ambercrest Loop
- 2803 Rolling Creek Dr
- 2801 Boulder Ct
- 3001 Old Tay Bridge
- 3635 Kerry Ann Way
- 3611 and 3618 Utica-Sellersburg Rd
- 5801 E Highway 62
- 110 Spangler Place
- 0 Utica Charlestown Rd
- 4635 Red Tail Ridge
- 4635 Red Tail Ridge Unit Lot 229
- 4651 Red Tail Ridge Unit Lot 237
- 1020 Ridgeview Dr
- 1019 Ridgeview Dr
- 124 Spangler Place
- 125 Noblewood Blvd
- 4648 Red Tail Ridge
- 118 Spangler Place
- 5801 Indiana 62
- 118 Stable Way
