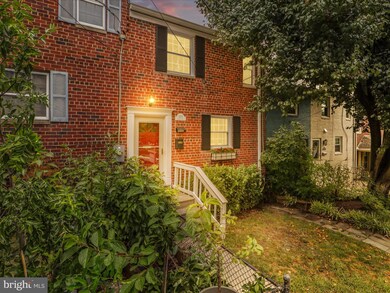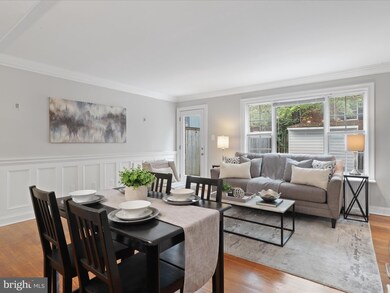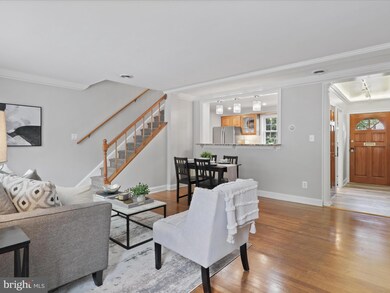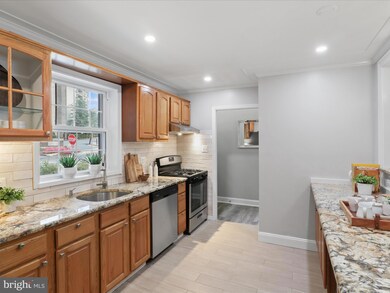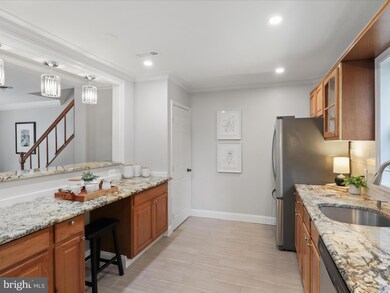
3202 Landover St Alexandria, VA 22305
Del Ray NeighborhoodHighlights
- Traditional Architecture
- Forced Air Heating and Cooling System
- 1-minute walk to Landover Park
- No HOA
About This Home
As of December 2024Open Sunday (10/27) 1:00 - 3:00pm - Open, airy, light and bright! Welcome to this adorable Warwick Village home with open style living and recent updates throughout! 3 beds and 2 full baths with an open kitchen, including granite counter tops, brand new glass tile backsplash and stainless appliances. Kitchen includes breakfast bar and cut through to living/dining room.
The open concept living/dining room has a glass door and large picture window overlooking the rear deck and yard. Original hardwood floors throughout, fresh paint, this home is move-in ready! A large garden shed conveniently houses all outdoor and sporting equipment and the deck provides ample space for an outdoor living room collection.
Upstairs three bedrooms plus an updated full bath give you plenty of space to sleep and work. The lower level is open and spacious with fresh paint and new flooring. A laundry room with full size washer and dryer has plenty of room for storage as well.
This home is incredibly located - one block to the Warwick Pool, Mt. Vernon + Herbert Metro Bus station is just a block away, easy access to Arlington, Glebe Road, Mom's Organic Market, big box stores like Target, Staples, etc in the Potomac Yard Center which is less than 1 mile away, Reagan National Airport is less than 5 miles away, you can walk to the main street in Del Ray and access many neighborhood restaurants & shops, attend the Farmer's Market every Saturday morning!
Systems: New Water Heater in Nov. 2021, New Roof in 2020, New A/C in 2019
Townhouse Details
Home Type
- Townhome
Est. Annual Taxes
- $7,981
Year Built
- Built in 1956
Lot Details
- 1,591 Sq Ft Lot
Parking
- Off-Street Parking
Home Design
- Traditional Architecture
- Brick Exterior Construction
- Permanent Foundation
Interior Spaces
- Property has 2 Levels
- Finished Basement
Bedrooms and Bathrooms
- 3 Bedrooms
Utilities
- Forced Air Heating and Cooling System
- Natural Gas Water Heater
Community Details
- No Home Owners Association
- Warwick Village Community
- Warwick Village Subdivision
Listing and Financial Details
- Tax Lot 38
- Assessor Parcel Number 15389000
Ownership History
Purchase Details
Home Financials for this Owner
Home Financials are based on the most recent Mortgage that was taken out on this home.Purchase Details
Home Financials for this Owner
Home Financials are based on the most recent Mortgage that was taken out on this home.Purchase Details
Home Financials for this Owner
Home Financials are based on the most recent Mortgage that was taken out on this home.Purchase Details
Home Financials for this Owner
Home Financials are based on the most recent Mortgage that was taken out on this home.Purchase Details
Home Financials for this Owner
Home Financials are based on the most recent Mortgage that was taken out on this home.Purchase Details
Home Financials for this Owner
Home Financials are based on the most recent Mortgage that was taken out on this home.Similar Homes in Alexandria, VA
Home Values in the Area
Average Home Value in this Area
Purchase History
| Date | Type | Sale Price | Title Company |
|---|---|---|---|
| Warranty Deed | $730,000 | Stewart Title Guaranty Company | |
| Warranty Deed | $730,000 | Stewart Title Guaranty Company | |
| Deed | $708,795 | First American Title | |
| Interfamily Deed Transfer | -- | None Available | |
| Warranty Deed | $450,000 | -- | |
| Deed | $280,000 | -- | |
| Deed | $130,000 | -- |
Mortgage History
| Date | Status | Loan Amount | Loan Type |
|---|---|---|---|
| Open | $584,000 | New Conventional | |
| Closed | $584,000 | New Conventional | |
| Previous Owner | $420,000 | New Conventional | |
| Previous Owner | $360,000 | New Conventional | |
| Previous Owner | $40,720 | Unknown | |
| Previous Owner | $277,950 | No Value Available | |
| Previous Owner | $123,500 | No Value Available |
Property History
| Date | Event | Price | Change | Sq Ft Price |
|---|---|---|---|---|
| 12/12/2024 12/12/24 | Sold | $730,000 | -2.7% | $482 / Sq Ft |
| 10/17/2024 10/17/24 | Price Changed | $750,000 | -2.5% | $495 / Sq Ft |
| 09/26/2024 09/26/24 | For Sale | $769,000 | +8.5% | $508 / Sq Ft |
| 02/23/2022 02/23/22 | Sold | $708,795 | +7.4% | $468 / Sq Ft |
| 02/16/2022 02/16/22 | Pending | -- | -- | -- |
| 02/08/2022 02/08/22 | For Sale | $660,000 | -- | $436 / Sq Ft |
Tax History Compared to Growth
Tax History
| Year | Tax Paid | Tax Assessment Tax Assessment Total Assessment is a certain percentage of the fair market value that is determined by local assessors to be the total taxable value of land and additions on the property. | Land | Improvement |
|---|---|---|---|---|
| 2025 | $8,614 | $738,379 | $404,250 | $334,129 |
| 2024 | $8,614 | $703,218 | $385,000 | $318,218 |
| 2023 | $7,575 | $682,436 | $408,512 | $273,924 |
| 2022 | $7,239 | $652,176 | $378,252 | $273,924 |
| 2021 | $6,715 | $604,947 | $331,800 | $273,147 |
| 2020 | $6,798 | $589,147 | $316,000 | $273,147 |
| 2019 | $5,919 | $523,828 | $277,000 | $246,828 |
| 2018 | $6,038 | $534,300 | $277,000 | $257,300 |
| 2017 | $5,561 | $492,142 | $254,250 | $237,892 |
| 2016 | $4,967 | $462,892 | $225,000 | $237,892 |
| 2015 | $4,682 | $448,892 | $211,000 | $237,892 |
| 2014 | $4,535 | $434,836 | $198,790 | $236,046 |
Agents Affiliated with this Home
-
Mary Ashley Rhule

Seller's Agent in 2024
Mary Ashley Rhule
Compass
(860) 214-7474
15 in this area
138 Total Sales
-
Keith Herrmann
K
Buyer's Agent in 2024
Keith Herrmann
KW United
(703) 861-7315
2 in this area
19 Total Sales
-
Elizabeth Lucchesi

Seller's Agent in 2022
Elizabeth Lucchesi
Long & Foster
(703) 868-5676
35 in this area
264 Total Sales
Map
Source: Bright MLS
MLS Number: VAAX2037948
APN: 015.03-05-32
- 3306 Landover St
- 2923 Landover St
- 3503 Norris Place
- 3401 Commonwealth Ave Unit A
- 2908 Landover St
- 3041 Manning St
- 3017 Fulton St
- 3730 Edison St
- 202 Laverne Ave
- 109 Clifford Ave
- 13 Auburn Ct Unit B
- 28 E Reed Ave
- 466 W Glebe Rd
- 134 Lynhaven Dr
- 141 Lynhaven Dr
- 3817 Charles Ave
- 211 E Glebe Rd Unit C
- 3113 Circle Hill Rd
- 3926 Charles Ave
- 695 W Glebe Rd

