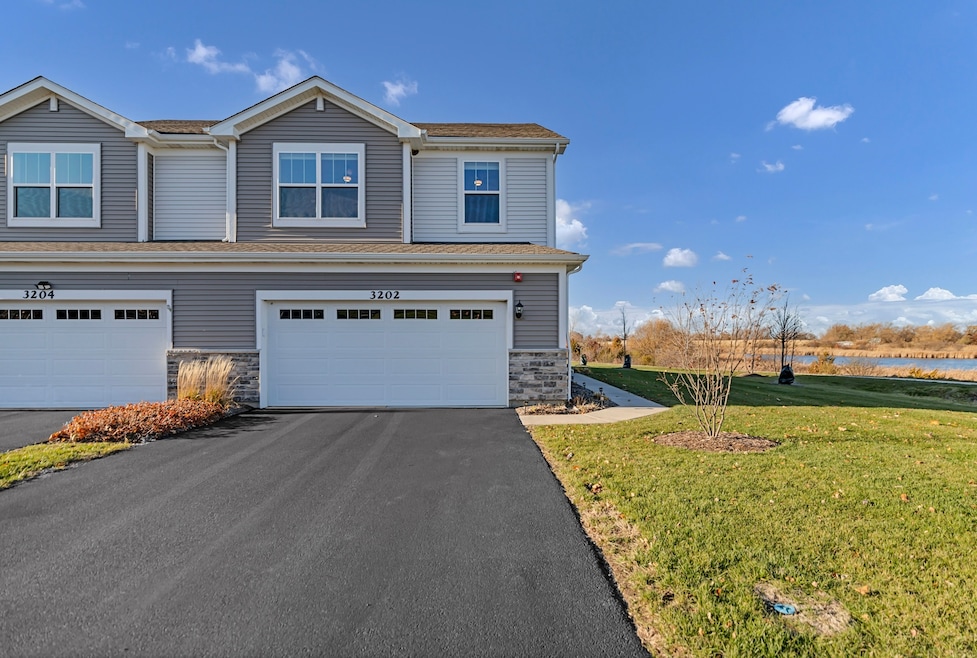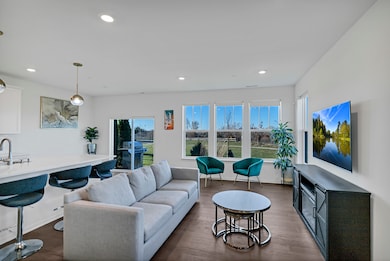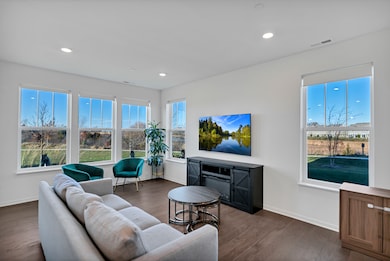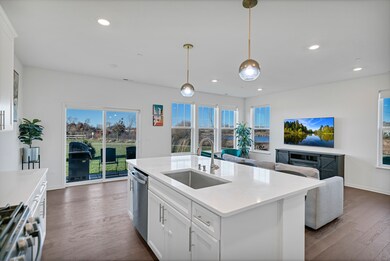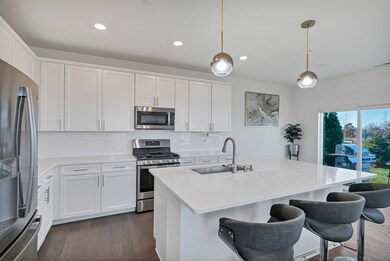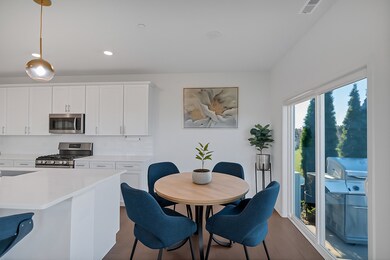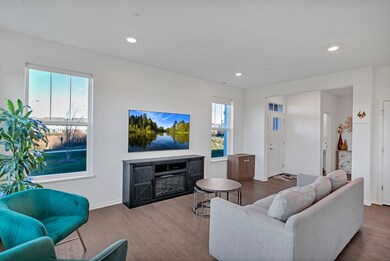3202 Martini St Mundelein, IL 60060
Ivanhoe NeighborhoodEstimated payment $3,237/month
Highlights
- Loft
- Stainless Steel Appliances
- Park
- Fremont Intermediate School Rated A-
- Living Room
- Home Security System
About This Home
Welcome to your dream home in The Crossings of Mundelein, where modern design meets timeless comfort! This Darcy Smart Home by Lennar offers the perfect blend of elegance and technology, complete with a 10-year home warranty for total peace of mind. Step inside to discover an open, light-filled layout featuring a gourmet kitchen with 42" designer cabinets, quartz countertops, GE stainless steel appliances, and a refrigerator included-ideal for both everyday living and entertaining. Upstairs, you'll find three spacious bedrooms, 2.5 luxurious baths, and a versatile loft that's perfect for a home office, media area, or quiet reading nook. The primary suite impresses with an upgraded deluxe shower bath, creating your own private retreat. Nestled in a prime location near Route 83, enjoy easy access to shopping, dining, and entertainment, all surrounded by the scenic beauty of Mundelein's countryside. With top-rated schools just minutes away, this is more than a home-it's a lifestyle designed for the way you live today.
Listing Agent
Legacy Properties, A Sarah Leonard Company, LLC License #475122634 Listed on: 11/14/2025
Open House Schedule
-
Sunday, November 16, 202511:00 am to 1:00 pm11/16/2025 11:00:00 AM +00:0011/16/2025 1:00:00 PM +00:00Add to Calendar
Townhouse Details
Home Type
- Townhome
Est. Annual Taxes
- $8,540
Year Built
- Built in 2022
HOA Fees
- $179 Monthly HOA Fees
Parking
- 2 Car Garage
- Driveway
- Parking Included in Price
Home Design
- Entry on the 1st floor
- Asphalt Roof
- Stone Siding
- Concrete Perimeter Foundation
Interior Spaces
- 1,717 Sq Ft Home
- 2-Story Property
- Ceiling Fan
- Window Screens
- Family Room
- Living Room
- Combination Kitchen and Dining Room
- Loft
- Home Security System
- Laundry Room
Kitchen
- Range
- Microwave
- Dishwasher
- Stainless Steel Appliances
- Disposal
Flooring
- Carpet
- Laminate
Bedrooms and Bathrooms
- 3 Bedrooms
- 3 Potential Bedrooms
Schools
- Fremont Elementary School
- Fremont Middle School
- Mundelein Cons High School
Utilities
- Forced Air Heating and Cooling System
- Heating System Uses Natural Gas
Listing and Financial Details
- Homeowner Tax Exemptions
Community Details
Overview
- Association fees include lawn care, snow removal
- 6 Units
- Manager Association, Phone Number (815) 836-0400
- The Crossings Of Mundelein Subdivision, Darcy Floorplan
- Property managed by Pathway Property Management
Recreation
- Park
Pet Policy
- Dogs and Cats Allowed
Security
- Carbon Monoxide Detectors
Map
Home Values in the Area
Average Home Value in this Area
Tax History
| Year | Tax Paid | Tax Assessment Tax Assessment Total Assessment is a certain percentage of the fair market value that is determined by local assessors to be the total taxable value of land and additions on the property. | Land | Improvement |
|---|---|---|---|---|
| 2024 | $8,231 | $107,431 | $28,063 | $79,368 |
| 2023 | $6,197 | $98,434 | $25,713 | $72,721 |
| 2022 | $6,197 | $72,236 | $21,453 | $50,783 |
| 2021 | $244 | $2,681 | $2,681 | $0 |
Property History
| Date | Event | Price | List to Sale | Price per Sq Ft | Prior Sale |
|---|---|---|---|---|---|
| 11/14/2025 11/14/25 | For Sale | $445,000 | +18.7% | $259 / Sq Ft | |
| 03/22/2022 03/22/22 | Sold | $374,750 | 0.0% | $218 / Sq Ft | View Prior Sale |
| 06/29/2021 06/29/21 | Pending | -- | -- | -- | |
| 06/28/2021 06/28/21 | For Sale | $374,750 | -- | $218 / Sq Ft |
Purchase History
| Date | Type | Sale Price | Title Company |
|---|---|---|---|
| Special Warranty Deed | $375,000 | Brian Meltzer Meltzer Purtill | |
| Special Warranty Deed | $351,000 | Meltzer Purtill & Stelle Llc | |
| Special Warranty Deed | $340,500 | Meltzer Purtill & Stelle Llc | |
| Special Warranty Deed | $331,000 | Meltzer Purtill & Stelle Llc |
Mortgage History
| Date | Status | Loan Amount | Loan Type |
|---|---|---|---|
| Open | $356,000 | New Conventional | |
| Closed | $272,068 | New Conventional | |
| Closed | $264,752 | New Conventional |
Source: Midwest Real Estate Data (MRED)
MLS Number: 12516589
APN: 10-14-311-028
- 3209 Martini St
- 2732 Fieldcrest Dr
- 2599 Martini St Unit 2599
- 2607 Martini St
- 28884 N Il Route 83
- 2330 Somerset Ln
- 3180 Semple Way
- 3170 Semple Way
- 1497 Kessler Dr
- 2301 Fieldcrest Dr
- 1277 Kessler Dr
- 1267 Kessler Dr
- 1257 Kessler Dr
- 1247 Kessler Dr
- 1237 Kessler Dr
- 1217 Kessler Dr
- 1207 Kessler Dr
- 1154 Joice Ln
- 1144 Joice Ln
- 1186 Kessler Dr
- 1245 N Midlothian Rd
- 519 Woodcrest Dr Unit 519B
- 1208 Darnell Dr
- 547 N Ridgemoor Ave
- 1440 Summerhill Dr
- 752 W Hawley St
- 31 Wellington Ave Unit 1
- 538 Morris Ave
- 250 Plaza Cir
- 31 Washington Blvd Unit 210
- 200-250 Anthony Ave
- 600 Mckinley Ave Unit 208
- 200 Anthony Ave Unit 208
- 1587 Syracuse Dr
- 81 Thomas Ct
- 728 Diamond Lake Rd Unit 310
- 728 Diamond Lake Rd Unit 201
- 50-60 N Shaddle Ave
- 276 Pembrook Ln
- 255-403 Hickory St
