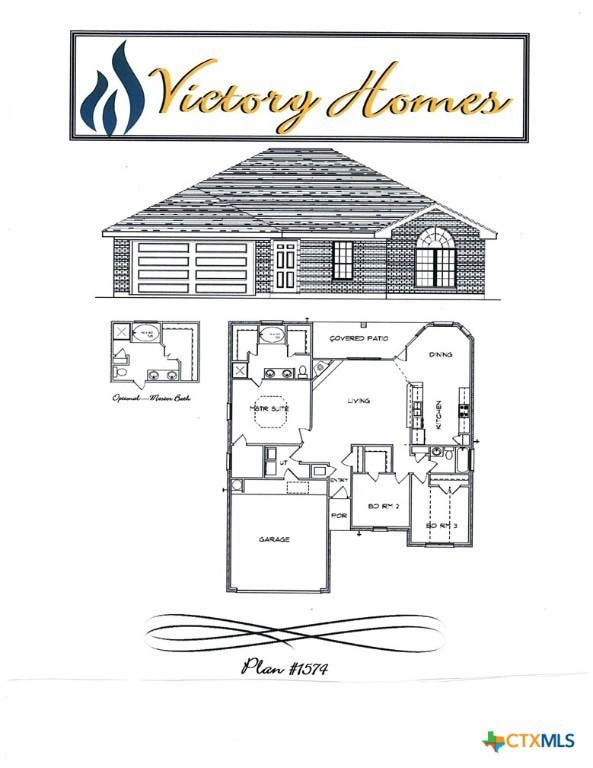
3202 Salt Fork Dr Killeen, TX 76549
Estimated payment $1,476/month
Highlights
- Open Floorplan
- Contemporary Architecture
- Granite Countertops
- Custom Closet System
- Vaulted Ceiling
- Covered Patio or Porch
About This Home
Another exciting plan from Victory Homes. Spacious floor plan, 3 bedrooms, 2 full baths, small study off of the master bedroom useful as a home office, baby room, you name it. 9ft ceilings in living area and master bedroom, ceiling fans in living and master bedroom, vinyl tilt-in windows, separate tub and shower in master bath, dual vanities, custom cabinetry, full sod and sprinkler system and much more. Shopping, groceries, churches, etc. are within a mile of the home. Fort Cavazos Clear Creek gate is 6 miles away. Easy access to all you need. You have to see all this home has to offer. Room sizes approximate and should be verified by buyer and/or buyer's agent if important. Call anytime for your private showing. Floor plans and features subject to change at builder's discretion.
Listing Agent
Century 21 Randall Morris Brokerage Phone: (254) 634-2100 License #0525747 Listed on: 05/12/2025

Home Details
Home Type
- Single Family
Est. Annual Taxes
- $620
Year Built
- Built in 2025 | Under Construction
Lot Details
- 8,159 Sq Ft Lot
- Wood Fence
- Back Yard Fenced
HOA Fees
- $15 Monthly HOA Fees
Parking
- 2 Car Attached Garage
Home Design
- Contemporary Architecture
- Brick Exterior Construction
- Slab Foundation
- Blown-In Insulation
- Batts Insulation
- Stone Veneer
- Masonry
Interior Spaces
- 1,574 Sq Ft Home
- Property has 1 Level
- Open Floorplan
- Built-In Features
- Vaulted Ceiling
- Ceiling Fan
- Combination Kitchen and Dining Room
Kitchen
- Open to Family Room
- Breakfast Bar
- Electric Range
- Dishwasher
- Granite Countertops
- Disposal
Flooring
- Carpet
- Vinyl
Bedrooms and Bathrooms
- 3 Bedrooms
- Split Bedroom Floorplan
- Custom Closet System
- Walk-In Closet
- 2 Full Bathrooms
- Double Vanity
- Garden Bath
- Walk-in Shower
Laundry
- Laundry Room
- Washer and Electric Dryer Hookup
Home Security
- Carbon Monoxide Detectors
- Fire and Smoke Detector
Outdoor Features
- Covered Patio or Porch
Schools
- Haynes Elementary School
- Roy J Smith Middle School
- Chaparral High School
Utilities
- Central Heating and Cooling System
- Electric Water Heater
Community Details
- Goodnight Ranch HOA, Phone Number (254) 773-0900
- Built by Victory Homes
- Goodnight Ranch Add Subdivision
Listing and Financial Details
- Legal Lot and Block 4 / 3
- Assessor Parcel Number 517504
- Seller Considering Concessions
Map
Home Values in the Area
Average Home Value in this Area
Tax History
| Year | Tax Paid | Tax Assessment Tax Assessment Total Assessment is a certain percentage of the fair market value that is determined by local assessors to be the total taxable value of land and additions on the property. | Land | Improvement |
|---|---|---|---|---|
| 2025 | $620 | $257,867 | $36,000 | $221,867 |
| 2024 | $620 | $31,500 | $31,500 | -- |
| 2023 | $432 | $23,100 | $23,100 | -- |
Property History
| Date | Event | Price | Change | Sq Ft Price |
|---|---|---|---|---|
| 05/12/2025 05/12/25 | For Sale | $259,000 | -- | $165 / Sq Ft |
Similar Homes in the area
Source: Central Texas MLS (CTXMLS)
MLS Number: 579709
APN: 517504
- 3204 Salt Fork Dr
- 3206 Salt Fork Dr
- 3101 Salt Fork Dr
- 3508 Dewitt County Ct
- 3104 Gryffindor Ln
- 3511 Llano Estacado Ct
- 3507 Tatonka Dr
- 3603 Dewitt County Ct
- 3006 Seeker St
- 3007 Seeker St
- 3004 Seeker St
- 3504 Armstrong County Ct
- 3604 Tatonka Dr
- 3601 Armstrong County Ct
- 3606 Tatonka Dr
- 3003 Seeker St
- 3704 Dewitt County Ct
- 3206 Privet Dr
- 3705 Llano Estacado Ct
- 3005 Hedwig St
- 3603 Salt Fork Dr
- 3608 Dewitt County Ct
- 2708 Hector Dr
- 2604 Hector Dr
- 7100 American W
- 2908 Tarrant County Dr
- 3606 Sands Ln
- 3810 Flat Rock Mountain Dr
- 3807 Flat Rock Mountain Dr
- 3801 Appalachian Trail
- 6311 Blayney Dr
- 3707 Anvil Range Rd
- 6401 Nessy Dr
- 6903 Oliver Loving Dr
- 6202 Bridgewood Dr
- 3903 Endicott Dr
- 3308 Abraham Dr
- 3306 Abraham Dr
- 3304 Abraham Dr
- 3402 Abraham Dr
