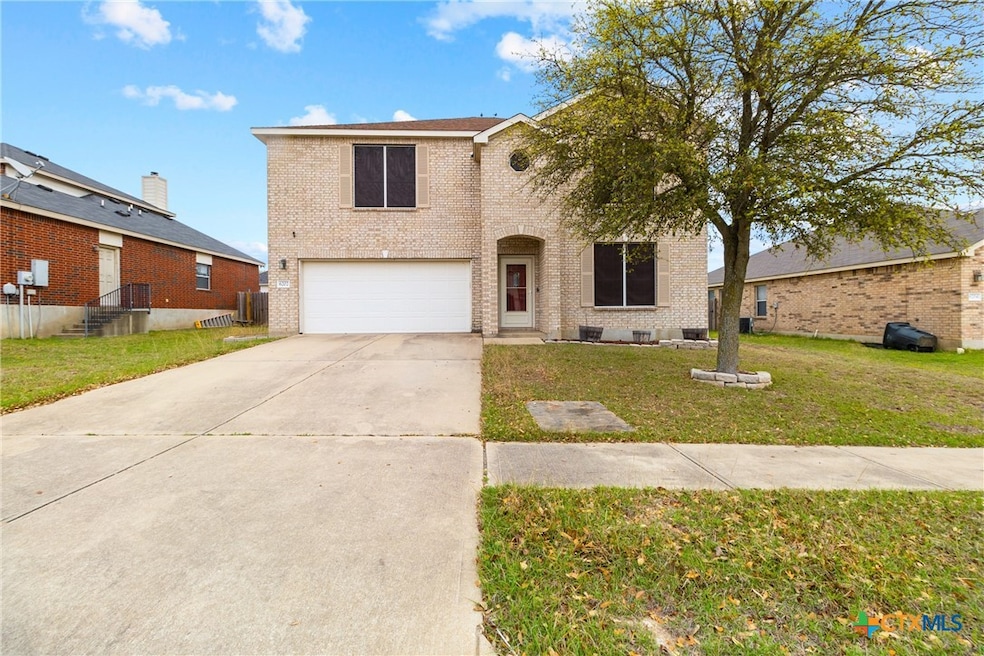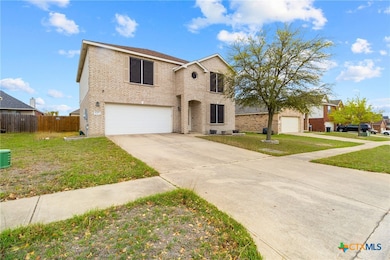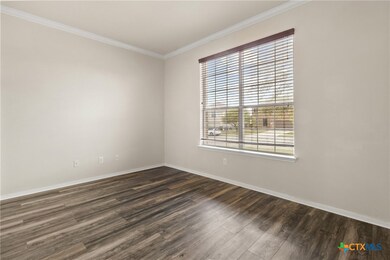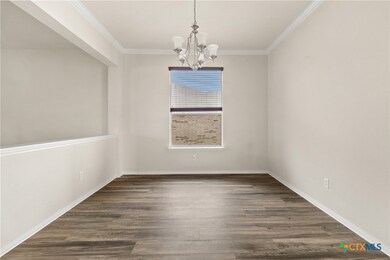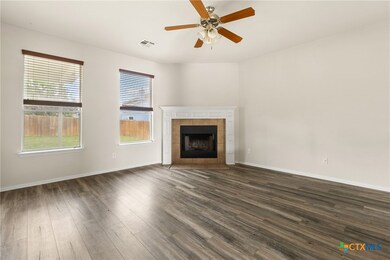6202 Bridgewood Dr Killeen, TX 76549
Highlights
- Contemporary Architecture
- Breakfast Area or Nook
- Tile Flooring
- No HOA
- Porch
- Central Heating and Cooling System
About This Home
Welcome home! This spacious two-story brick home, built in 2007, is perfect for families who need room to grow and love to gather. Downstairs, you’ll find a dedicated office—great for working from home, managing schoolwork, or even turning into a playroom. The large kitchen and dining area make it easy to host family dinners, holiday meals, or casual breakfasts on busy mornings.
The living room is warm and welcoming, featuring a cozy fireplace, durable vinyl plank flooring, and big windows that bring in plenty of natural light.
Upstairs, the master bedroom is huge—honestly, it feels like two rooms in one. There’s plenty of space for a reading nook, workout area, or even a crib. The master bathroom includes a double vanity, separate walk-in shower and tub, and a large window that gives the room a light, airy feel. The two guest bedrooms are larger than most, making them perfect for kids' rooms, guest space, or even shared sibling setups.
If you’re looking for a comfortable, family-friendly home with space, light, and a great layout, this one checks all the boxes.
Listing Agent
EG Realty Brokerage Phone: 972-765-6563 License #0775435 Listed on: 07/20/2025

Home Details
Home Type
- Single Family
Est. Annual Taxes
- $5,997
Year Built
- Built in 2007
Lot Details
- 7,802 Sq Ft Lot
- Wood Fence
- Back Yard Fenced
Parking
- 2 Car Garage
Home Design
- Contemporary Architecture
- Traditional Architecture
- Brick Exterior Construction
- Slab Foundation
Interior Spaces
- 2,800 Sq Ft Home
- Property has 2 Levels
- Ceiling Fan
- Family Room with Fireplace
- Laundry on main level
Kitchen
- Breakfast Area or Nook
- Oven
- Cooktop
Flooring
- Carpet
- Tile
- Vinyl
Bedrooms and Bathrooms
- 3 Bedrooms
- 3 Full Bathrooms
- Walk-in Shower
Additional Features
- Porch
- Central Heating and Cooling System
Community Details
- No Home Owners Association
- Bridgewood Add Ph Ii Subdivision
Listing and Financial Details
- Legal Lot and Block 6 / 11
- Assessor Parcel Number 383823
Map
Source: Central Texas MLS (CTXMLS)
MLS Number: 586977
APN: 383823
- 6205 Bridgewood Dr
- 6211 Nessy Dr
- 6109 Nessy Dr
- 6309 Bridgewood Dr
- 6309 Nessy Dr
- 4501 Auburn Dr
- 4504 Donegal Bay Ct
- 6311 Blayney Dr
- 4502 Causeway Ct
- 6401 Griffith Loop
- 4602 Causeway Ct
- 4704 Donegal Bay Ct
- 6502 Griffith Loop
- 4302 Jack Barnes Ave
- 3805 Flatrock Mountain Dr
- 4102 Jack Barnes Ave
- 3802 Endicott Dr
- 4609 Golden Gate Dr
- 3707 Ozark Dr
- 5500 Lions Gate Ln
- 6107 Bridgewood Dr
- 6311 Blayney Dr
- 6401 Nessy Dr
- 6402 Taree Loop
- 3810 Flat Rock Mountain Dr
- 6504 Griffith Loop
- 3903 Endicott Dr
- 3707 Anvil Range Rd
- 6600 Temora Loop Unit A
- 6502 Temora Loop Unit A
- 3711 Brunswick Dr
- 5515 Lions Gate Ln
- 3606 Sands Ln
- 4701 Green Meadow St
- 4900 Bayer Hollow Dr
- 4808 Green Meadow St
- 5100 Lions Gate Ln
- 6610 Mustang Creek Rd
- 5102 Lauren Lea Dr Unit A
- 3511 Abraham Dr
