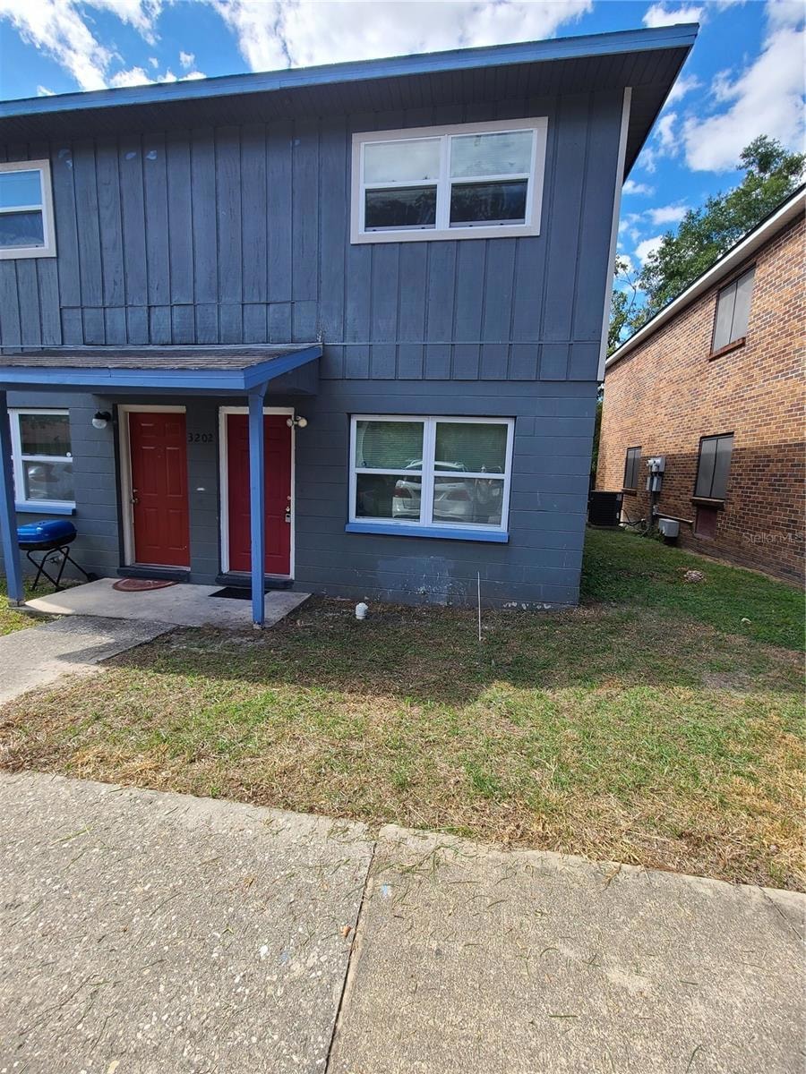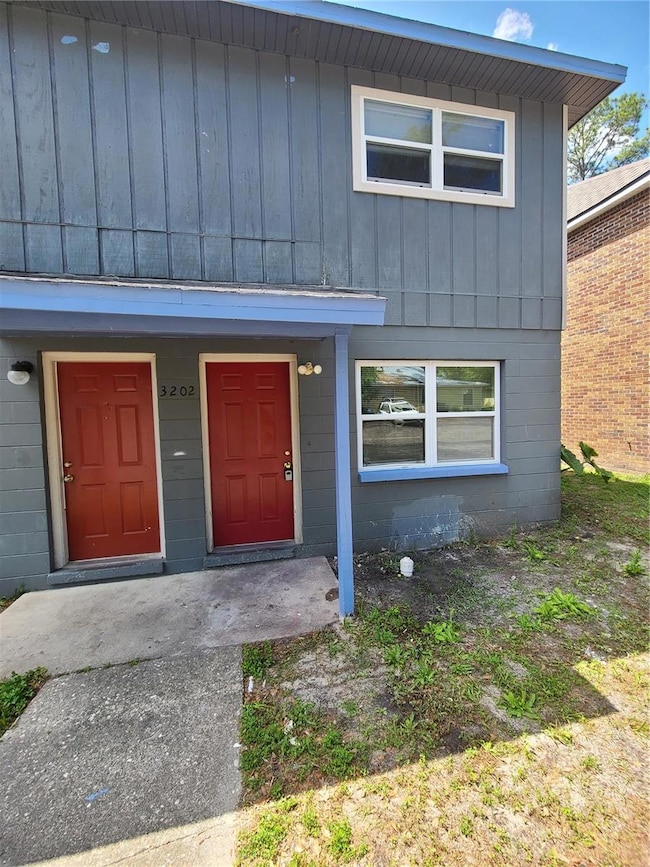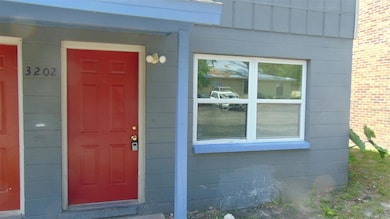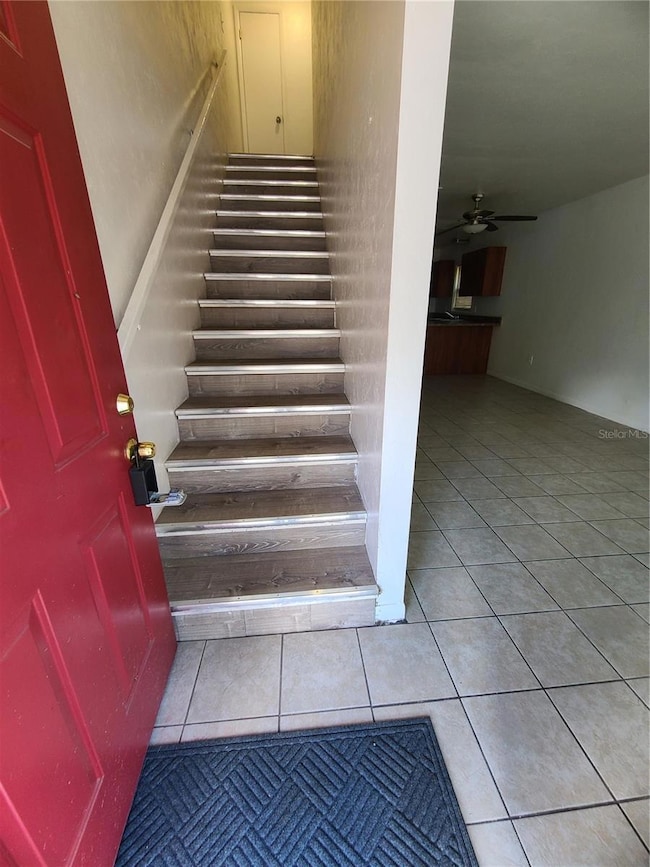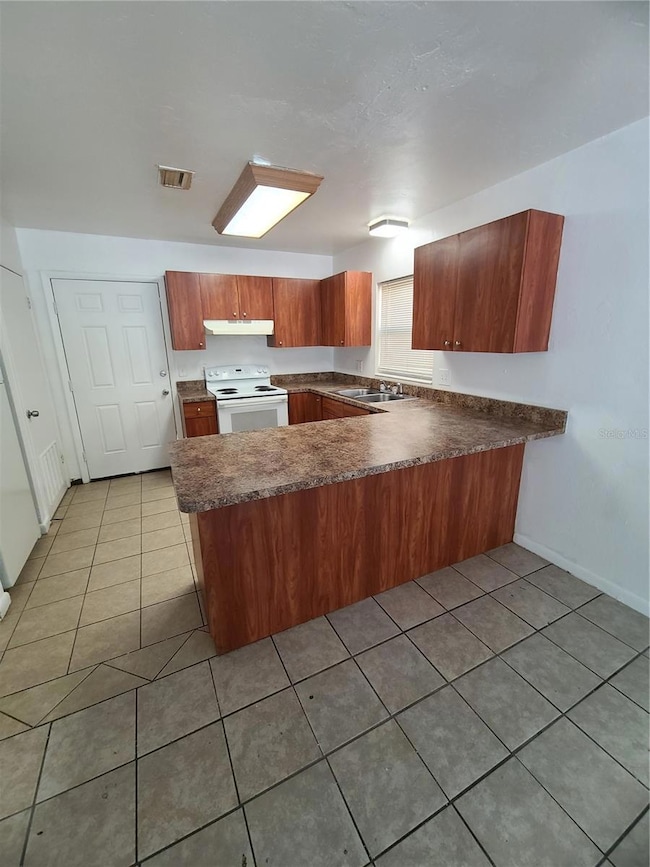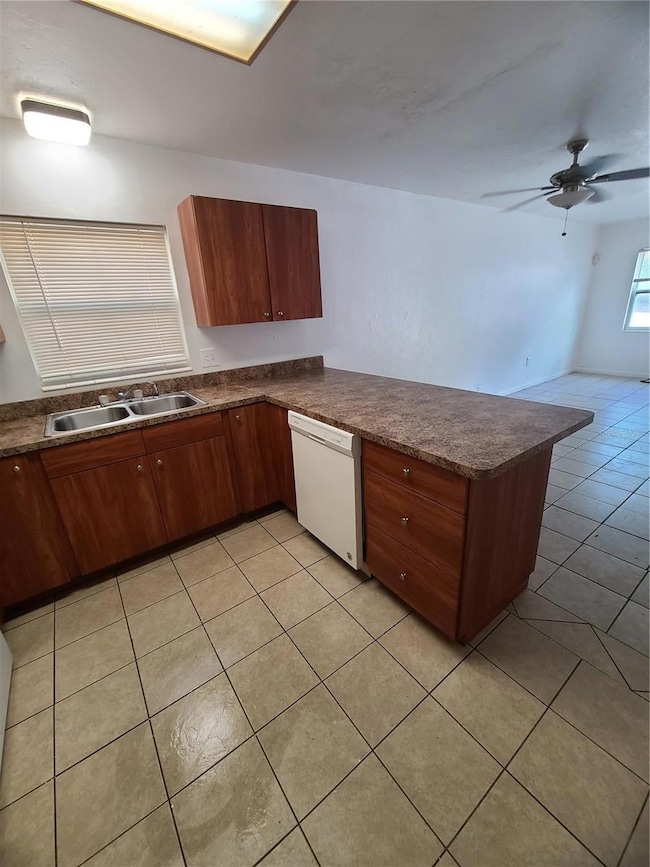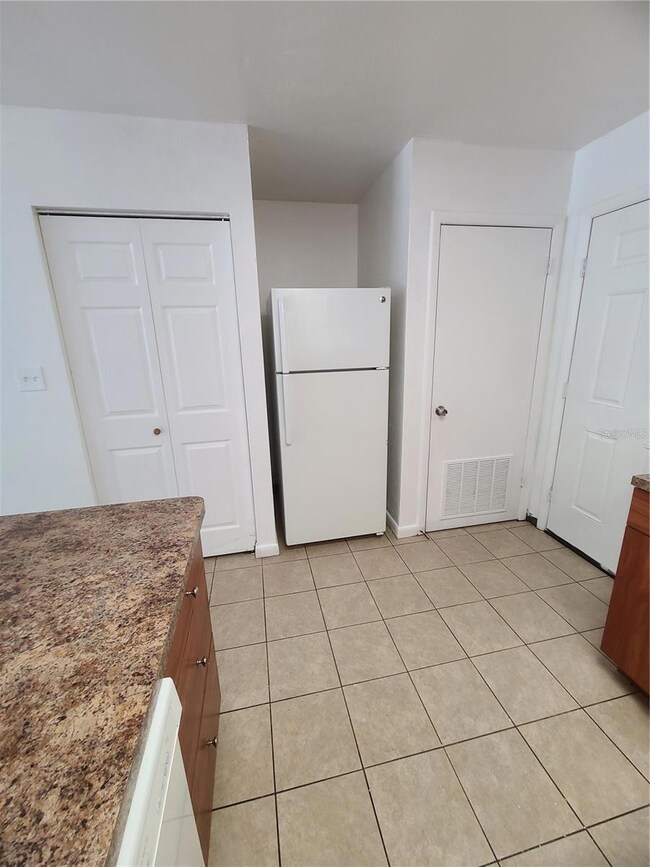3202 SW 26 Way Gainesville, FL 32608
Highlights
- Family Room Off Kitchen
- Living Room
- Central Air
- Eastside High School Rated A-
- Tile Flooring
- Ceiling Fan
About This Home
Welcome to your new townhouse in the desirable Phoenix Subdivision of Gainesville! This charming 2-bedroom, 1.5-bathroom home offers a perfect blend of comfort and convenience. Enjoy your own private, fenced-in backyard—ideal for outdoor relaxation and entertaining. Located just minutes from the University of Florida campus and UF Health Shands Hospital, this townhouse is in a prime spot for both work and play. The second floor features both spacious bedrooms and a full bathroom, while the first floor includes a convenient half-bathroom and washer/dryer hookups. No carpet in the bedrooms—only sleek tile flooring throughout the entry level, including the kitchen and living areas. The owner covers the HOA fees, leaving you to only worry about water and electric. Ample parking spots are available right in front of your unit for easy access, though parking is not assigned within the community. This home is within the school zones of Idylwild Elementary, Kanapaha Middle School, and Eastside High School. Pets allowed with owner approval. Contact us today to learn more and schedule your personal tour!
Listing Agent
DALTON WADE INC Brokerage Phone: 888-668-8283 License #3491553 Listed on: 04/06/2025

Townhouse Details
Home Type
- Townhome
Est. Annual Taxes
- $3,759
Year Built
- Built in 1979
Lot Details
- 2,614 Sq Ft Lot
Interior Spaces
- 930 Sq Ft Home
- 2-Story Property
- Ceiling Fan
- Family Room Off Kitchen
- Living Room
Kitchen
- Microwave
- Dishwasher
- Disposal
Flooring
- Tile
- Vinyl
Bedrooms and Bathrooms
- 2 Bedrooms
- Primary Bedroom Upstairs
Laundry
- Laundry in unit
- Washer Hookup
Schools
- Idylwild Elementary School
- Kanapaha Middle School
- Eastside High School
Utilities
- Central Air
- Heating Available
- Thermostat
Listing and Financial Details
- Residential Lease
- Security Deposit $1,199
- Property Available on 4/3/25
- Tenant pays for cleaning fee
- 12-Month Minimum Lease Term
- $40 Application Fee
- Assessor Parcel Number 07314-005-037
Community Details
Overview
- Property has a Home Owners Association
- Phoenix Homeowners Association
- Phoenix Sub Napier Grt Subdivision
Pet Policy
- Dogs and Cats Allowed
Map
Source: Stellar MLS
MLS Number: TB8370295
APN: 07314-005-037
- 3219 SW 26th Dr
- 3222 SW 27th St
- 2635 SW 35th Place Unit 304
- 2635 SW 35th Place Unit 1001
- 2635 SW 35th Place Unit 506
- 2635 SW 35th Place Unit 705
- 2635 SW 35th Place Unit 604
- 2635 SW 35th Place Unit 1705
- 2635 SW 35th Place Unit 1401
- 3217 SW 25th Dr
- 2735 SW 35th Place Unit 306
- 2508 SW 35th Place Unit Q101
- 2508 SW 35th Place Unit I51
- 2926 SW 35th Place Unit 7
- 2926 SW 35th Place Unit 1
- 2927 SW 35th Place Unit 115
- 2351 SW 32 Place
- 2945 SW 35th Place Unit 132
- 3521 SW 30th Way Unit 105
- 3575 SW 30th Way Unit 119
- 2629 SW 31st Place Unit 1
- 2644 SW 31st Place Unit A
- 2800 SW 35th Place
- 3308 SW 26th Way Unit B
- 2626 SW 31st Place Unit B
- 2614 SW 31st Place
- 2636 SW 35th Place Unit 21
- 2526 SW 31st Place
- 2635 SW 35th Place Unit 506
- 2735 SW 35th Place Unit 1804
- 2930 SW 23rd Terrace
- 2735 SW 35th Place Unit 403
- 2725 SW 27th Ave
- 3000 SW 35 Th Place
- 3443 SW 24th St Unit 101
- 3543 SW 30th Way Unit 116
- 3010 SW 23rd Terrace
- 2811 SW Archer Rd Unit M106
- 2811 SW Archer Rd Unit Y217
- 3625 SW 29th Terrace Unit A
