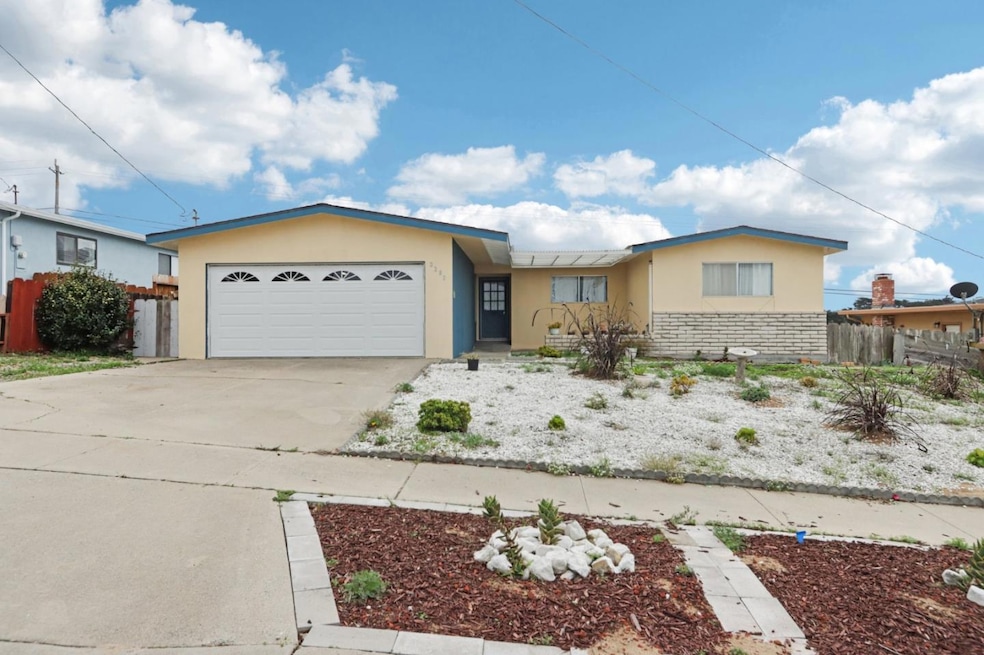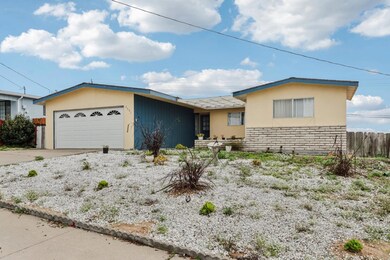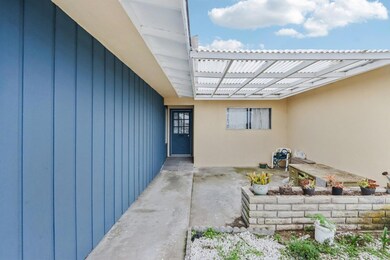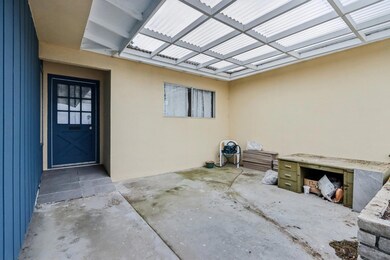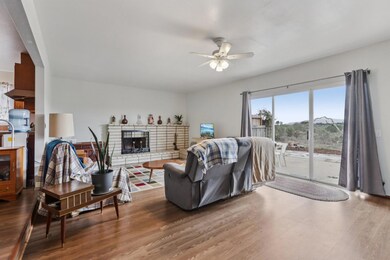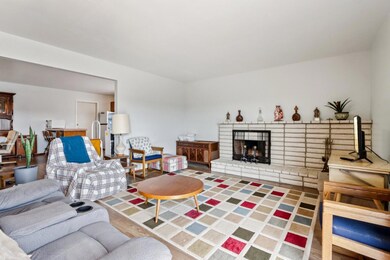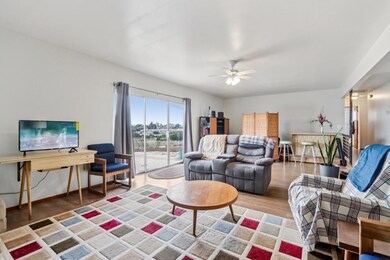3202 Tallmon St Marina, CA 93933
Estimated payment $5,204/month
Highlights
- Primary Bedroom Suite
- 2 Car Attached Garage
- Breakfast Bar
- City Lights View
- Walk-In Closet
- Bathtub with Shower
About This Home
Welcome to your potential home in Marina! This single-level property offers 1,696 sq ft of living space with 4 bedrooms and 2 full bathrooms on a 7,084 sq ft lot, backing directly to the greenbelt for rare privacy, open space, and stunning views of surrounding city lights and serene natural surroundings. A covered front patio welcomes you at the entry, offering a charming spot to enjoy morning coffee. Inside, a step down leads into both the living and family room anchored by a cozy fireplace, with laundry conveniently located in the garage. Recent upgrades include a new roof with all plywood replaced, new fascia boards, full interior and exterior paint, acoustic ceiling removal, plumbing replaced to the street, new furnace, updated bathrooms, high-definition vinyl flooring, new lighting, electrical enhancements, new water heater, and more, including a walk-in closet and energy-efficient touches such as low-flow fixtures and Energy Star lighting. This property falls within the Monterey Peninsula Unified Elementary School District. Experience easy access to Hwy 1, this home provides quick connections to CSUMB, beaches, and the fine dining and coastal amenities of the Monterey Peninsula, making it ideal for full-time living, a weekend retreat, or a long-term investment opportunity.
Open House Schedule
-
Saturday, November 22, 20251:00 to 4:00 pm11/22/2025 1:00:00 PM +00:0011/22/2025 4:00:00 PM +00:00Stop by and see the transformation this house has undergone.Add to Calendar
-
Sunday, November 23, 20251:00 to 4:00 pm11/23/2025 1:00:00 PM +00:0011/23/2025 4:00:00 PM +00:00Stop by and see the transformation this house has undergone.Add to Calendar
Home Details
Home Type
- Single Family
Est. Annual Taxes
- $8,762
Year Built
- Built in 1966
Lot Details
- 7,083 Sq Ft Lot
- Wood Fence
- Chain Link Fence
- Grass Covered Lot
- Back Yard
Parking
- 2 Car Attached Garage
Property Views
- City Lights
- Park or Greenbelt
- Neighborhood
Home Design
- Rolled or Hot Mop Roof
- Composition Roof
- Concrete Perimeter Foundation
Interior Spaces
- 1,696 Sq Ft Home
- 1-Story Property
- Wood Burning Fireplace
- Separate Family Room
- Living Room with Fireplace
- Dining Area
- Vinyl Flooring
- Crawl Space
Kitchen
- Breakfast Bar
- Electric Oven
- Electric Cooktop
- Range Hood
- Microwave
- Ceramic Countertops
Bedrooms and Bathrooms
- 4 Bedrooms
- Primary Bedroom Suite
- Walk-In Closet
- Remodeled Bathroom
- Bathroom on Main Level
- 2 Full Bathrooms
- Low Flow Toliet
- Bathtub with Shower
- Walk-in Shower
- Low Flow Shower
Laundry
- Laundry in Garage
- Dryer
- Washer
Eco-Friendly Details
- ENERGY STAR/CFL/LED Lights
Utilities
- Forced Air Heating System
- Separate Meters
- 220 Volts
- Individual Gas Meter
- Satellite Dish
- Cable TV Available
Community Details
- Courtyard
Listing and Financial Details
- Assessor Parcel Number 032-444-010-000
Map
Home Values in the Area
Average Home Value in this Area
Tax History
| Year | Tax Paid | Tax Assessment Tax Assessment Total Assessment is a certain percentage of the fair market value that is determined by local assessors to be the total taxable value of land and additions on the property. | Land | Improvement |
|---|---|---|---|---|
| 2025 | $8,762 | $816,000 | $433,500 | $382,500 |
| 2024 | $8,762 | $800,000 | $425,000 | $375,000 |
| 2023 | $904 | $75,919 | $18,895 | $57,024 |
| 2022 | $891 | $74,431 | $18,525 | $55,906 |
| 2021 | $876 | $72,972 | $18,162 | $54,810 |
| 2020 | $849 | $72,224 | $17,976 | $54,248 |
| 2019 | $882 | $70,809 | $17,624 | $53,185 |
| 2018 | $852 | $69,422 | $17,279 | $52,143 |
| 2017 | $1,072 | $68,062 | $16,941 | $51,121 |
| 2016 | $1,044 | $66,728 | $16,609 | $50,119 |
| 2015 | $971 | $65,727 | $16,360 | $49,367 |
| 2014 | $761 | $64,440 | $16,040 | $48,400 |
Property History
| Date | Event | Price | List to Sale | Price per Sq Ft |
|---|---|---|---|---|
| 11/20/2025 11/20/25 | For Sale | $848,970 | -- | $501 / Sq Ft |
Purchase History
| Date | Type | Sale Price | Title Company |
|---|---|---|---|
| Interfamily Deed Transfer | -- | Chicago Title | |
| Interfamily Deed Transfer | -- | -- | |
| Interfamily Deed Transfer | -- | -- |
Source: MLSListings
MLS Number: ML82028032
APN: 032-444-010-000
- 296 Costa Del Mar Rd
- 356 Reservation Rd Unit 50
- 356 Reservation Rd Unit 68
- 3141 Ocean Terrace
- 3114 Flower Cir
- 347 Carmel Ave Unit 2
- 347 Carmel Ave Unit 71
- 347 Carmel Ave Unit 15
- 310 Carmel Ave
- 226 Beach Rd
- 221 Mortimers (Unit B) Ln
- 224 Palm Ave
- 3049 Sunrise Cir
- 3095 Marina Dr Unit 2
- 3012 Ellen Ct
- 162 Linde Cir
- 159 Dolphin Cir
- 3242 Coral Way
- 3013 Arido Way
- 126 Cypress Lakes Ct
- 3010 Arido Way
- 3114 Crescent Ave
- 420 Reservation Rd
- 299 Carmel Ave
- 3124 Lake Dr
- 3116 Lake Dr
- 3094 Lake Dr
- 184-187 Palm Ave
- 8742 Hayes Cir Unit ID1319649P
- 217 9th St
- 2407 Schooner Ave
- 1881 Baker St
- 1118 Palo Alto Way
- 1524 Kenneth St
- 791 Palma Dr Unit 791 Padre Dr #C
- 1105 Broadway Ave
- 921 University Ave
- 600 Ortiz Ave
- 1343 Kenneth St
- 724 Saint Ann Dr
