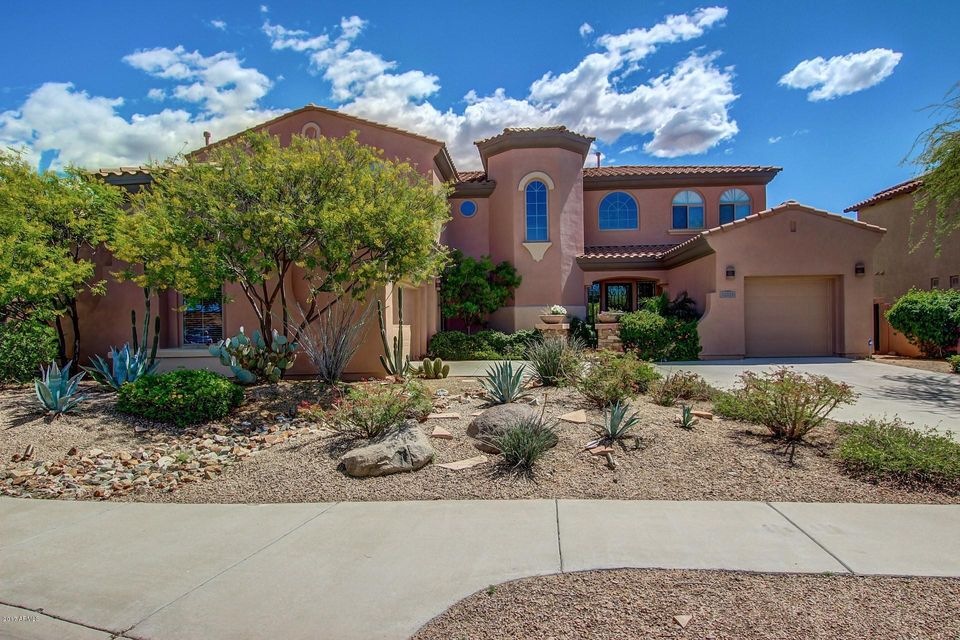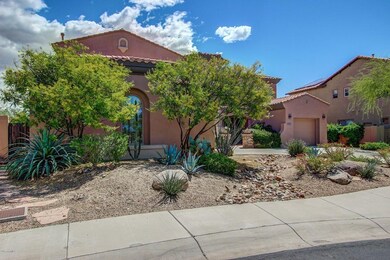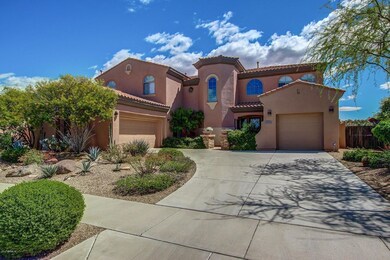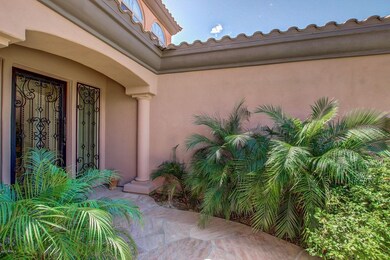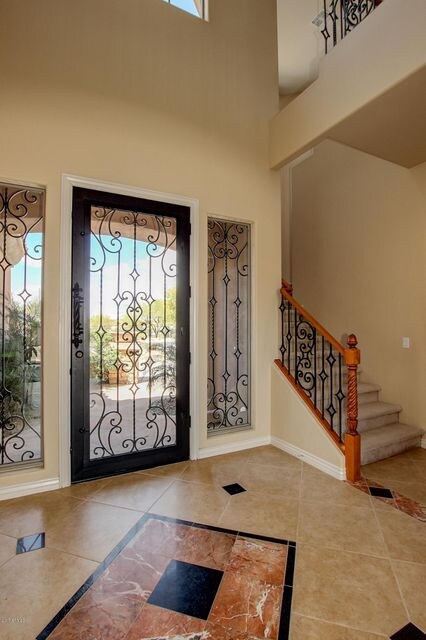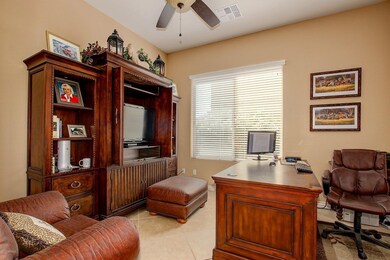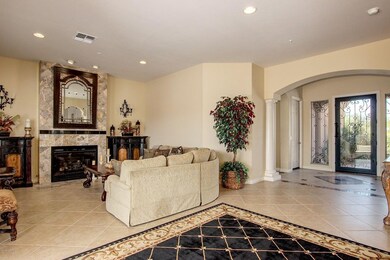
32025 N 19th Ln Phoenix, AZ 85085
North Gateway NeighborhoodHighlights
- Gated Community
- 0.29 Acre Lot
- Santa Barbara Architecture
- Sonoran Foothills Rated A
- Outdoor Fireplace
- Granite Countertops
About This Home
As of September 2020Beautiful home in the gated community of Desert Crest at Sonoran Foothills. This stunning 5 bed, 3.5 bath home features a courtyard has custom wrought iron entry door and side windows. Inside is an arched entry with decorative columns. A separate living room with custom fireplace, a formal dining room, plus a large family room that opens to a kitchen boasting upgraded cabinetry, granite tile counters, stainless appliances, a kitchen island, and an oversized walk-in pantry. There is an office off the entry.
Upstairs is the master bedroom and retreat with a luxurious master bath that has custom culture marble vanities, separate soaking tub and shower and an oversized walk in closet. The secondary family area upstairs is the core of four secondary bedrooms and two bathrooms.
The enterta yard consists of two large covered patio areas, a custom built-in grilling area, a stone columned Ramada with wooden lattice. A special Southwest style fireplace is the focal point of one side of the yard and a custom water feature with three waterfalls is placed on the other end of the yard. All patio and walking surfaces in the backyard have Southwestern sandstone.
This home has one of most desirable lots in the area. The lot is over 12,600 sq. ft. and is situated in a cul-de-sac with no homes directly across the street. The backyard not only has all the amities for casual living, but also has a wrought iron fence which allows views of the natural desert and views of the local foothills.
The residence is located conveniently to I-17 and the 303 freeways in North Phoenix. A New K-8 elementary school opened in 2015 which is next to the Community Clubhouse, swimming pool, playgrounds, tennis courts and basketball courts, all within walking distance of this property.
Last Agent to Sell the Property
Roger Jeffrey
Arizona Premier Realty Homes & Land, LLC License #SA655988000 Listed on: 03/30/2017
Last Buyer's Agent
Shawn Robbins
Keller Williams Realty Biltmore Partners License #SA665496000
Home Details
Home Type
- Single Family
Est. Annual Taxes
- $3,993
Year Built
- Built in 2005
Lot Details
- 0.29 Acre Lot
- Cul-De-Sac
- Desert faces the front and back of the property
- Wrought Iron Fence
- Front and Back Yard Sprinklers
- Sprinklers on Timer
HOA Fees
- $152 Monthly HOA Fees
Parking
- 3 Car Garage
- 2 Open Parking Spaces
- Garage Door Opener
Home Design
- Santa Barbara Architecture
- Wood Frame Construction
- Tile Roof
- Stucco
Interior Spaces
- 4,640 Sq Ft Home
- 2-Story Property
- Ceiling Fan
- 1 Fireplace
- Double Pane Windows
- Fire Sprinkler System
Kitchen
- Breakfast Bar
- Gas Cooktop
- Built-In Microwave
- Granite Countertops
Flooring
- Carpet
- Tile
Bedrooms and Bathrooms
- 5 Bedrooms
- Primary Bathroom is a Full Bathroom
- 3.5 Bathrooms
- Dual Vanity Sinks in Primary Bathroom
- Bathtub With Separate Shower Stall
Accessible Home Design
- Accessible Hallway
- Doors are 32 inches wide or more
Outdoor Features
- Balcony
- Covered patio or porch
- Outdoor Fireplace
- Gazebo
Schools
- Sonoran Foothills Elementary School
- Sonoran Foothills Middle School
- Barry Goldwater High School
Utilities
- Refrigerated Cooling System
- Heating System Uses Natural Gas
- Water Filtration System
- High Speed Internet
Listing and Financial Details
- Tax Lot 151
- Assessor Parcel Number 204-12-612
Community Details
Overview
- Association fees include ground maintenance, street maintenance
- Ccmc Association, Phone Number (623) 869-6644
- Built by Toll Bros
- Sonoran Foothills Parcel 14 15 Subdivision
Recreation
- Community Playground
- Community Pool
- Bike Trail
Security
- Gated Community
Ownership History
Purchase Details
Home Financials for this Owner
Home Financials are based on the most recent Mortgage that was taken out on this home.Purchase Details
Purchase Details
Home Financials for this Owner
Home Financials are based on the most recent Mortgage that was taken out on this home.Purchase Details
Home Financials for this Owner
Home Financials are based on the most recent Mortgage that was taken out on this home.Purchase Details
Home Financials for this Owner
Home Financials are based on the most recent Mortgage that was taken out on this home.Purchase Details
Purchase Details
Purchase Details
Home Financials for this Owner
Home Financials are based on the most recent Mortgage that was taken out on this home.Similar Homes in the area
Home Values in the Area
Average Home Value in this Area
Purchase History
| Date | Type | Sale Price | Title Company |
|---|---|---|---|
| Warranty Deed | $620,000 | Chicago Title Agency | |
| Warranty Deed | -- | None Available | |
| Warranty Deed | $584,500 | Security Title Agency Inc | |
| Interfamily Deed Transfer | -- | Grand Canyon Title Agency | |
| Interfamily Deed Transfer | -- | Grand Canyon Title Agency | |
| Interfamily Deed Transfer | -- | Accommodation | |
| Interfamily Deed Transfer | -- | Great Amer Title Agency Inc | |
| Interfamily Deed Transfer | -- | None Available | |
| Cash Sale Deed | $389,000 | Netco Title Inc | |
| Interfamily Deed Transfer | -- | Westminster Title Agency Inc | |
| Corporate Deed | $564,180 | -- | |
| Corporate Deed | -- | Westminster Title Agency Inc |
Mortgage History
| Date | Status | Loan Amount | Loan Type |
|---|---|---|---|
| Open | $400,000 | Credit Line Revolving | |
| Closed | $496,000 | New Conventional | |
| Previous Owner | $101,950 | Credit Line Revolving | |
| Previous Owner | $424,100 | New Conventional | |
| Previous Owner | $130,000 | New Conventional | |
| Previous Owner | $370,500 | New Conventional | |
| Previous Owner | $451,300 | New Conventional |
Property History
| Date | Event | Price | Change | Sq Ft Price |
|---|---|---|---|---|
| 09/03/2020 09/03/20 | Sold | $620,000 | -2.3% | $134 / Sq Ft |
| 07/11/2020 07/11/20 | Price Changed | $634,900 | -0.8% | $137 / Sq Ft |
| 05/28/2020 05/28/20 | For Sale | $639,900 | +9.5% | $138 / Sq Ft |
| 08/03/2017 08/03/17 | Sold | $584,500 | -4.0% | $126 / Sq Ft |
| 06/23/2017 06/23/17 | For Sale | $609,000 | 0.0% | $131 / Sq Ft |
| 06/23/2017 06/23/17 | Price Changed | $609,000 | +1.7% | $131 / Sq Ft |
| 06/09/2017 06/09/17 | Pending | -- | -- | -- |
| 06/08/2017 06/08/17 | Pending | -- | -- | -- |
| 05/25/2017 05/25/17 | Price Changed | $599,000 | -4.8% | $129 / Sq Ft |
| 03/30/2017 03/30/17 | For Sale | $629,000 | -- | $136 / Sq Ft |
Tax History Compared to Growth
Tax History
| Year | Tax Paid | Tax Assessment Tax Assessment Total Assessment is a certain percentage of the fair market value that is determined by local assessors to be the total taxable value of land and additions on the property. | Land | Improvement |
|---|---|---|---|---|
| 2025 | $3,358 | $54,767 | -- | -- |
| 2024 | $4,856 | $52,159 | -- | -- |
| 2023 | $4,856 | $66,770 | $13,350 | $53,420 |
| 2022 | $4,673 | $48,970 | $9,790 | $39,180 |
| 2021 | $4,813 | $46,520 | $9,300 | $37,220 |
| 2020 | $5,319 | $45,160 | $9,030 | $36,130 |
| 2019 | $5,166 | $43,430 | $8,680 | $34,750 |
| 2018 | $5,003 | $41,450 | $8,290 | $33,160 |
| 2017 | $4,241 | $39,820 | $7,960 | $31,860 |
| 2016 | $3,993 | $39,480 | $7,890 | $31,590 |
| 2015 | $3,516 | $38,110 | $7,620 | $30,490 |
Agents Affiliated with this Home
-
C
Seller's Agent in 2020
Crysty Wullbrandt
Keller Williams Arizona Realty
-

Buyer's Agent in 2020
Paul Scortea
HomeSmart
(623) 326-9036
2 in this area
11 Total Sales
-
R
Seller's Agent in 2017
Roger Jeffrey
Arizona Premier Realty Homes & Land, LLC
-
S
Buyer's Agent in 2017
Shawn Robbins
Keller Williams Realty Biltmore Partners
Map
Source: Arizona Regional Multiple Listing Service (ARMLS)
MLS Number: 5583578
APN: 204-12-612
- 2.2 acres N 19th Ave Unit 3
- 31816 N 19th Ave
- 32020 N 20th Dr
- 1807 W Sierra Sunset Trail
- 31604 N 19th Ave
- 1713 W Calle Marita
- 2030 W Whisper Rock Trail
- 2018 W Whisper Rock Trail
- 2187 W Burnside Trail
- 1720 W Aloe Vera Dr
- 31603 N 20th Ave
- 2210 W Calle Del Sol
- 2221 W Calle de Las Estrella
- 2059 W Whisper Rock Trail
- 32313 N 16th Ave
- 2061 W Sienna Bouquet Place
- 32727 N 22nd Dr
- 2314 W Jake Haven
- 2425 W Bronco Butte Trail Unit 2028
- 2425 W Bronco Butte Trail Unit 2011
