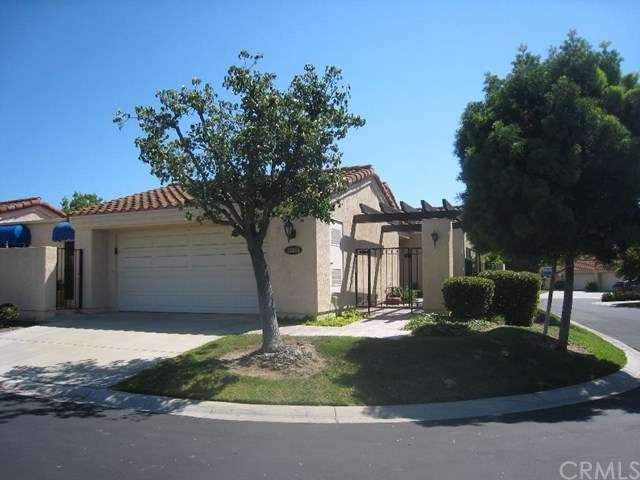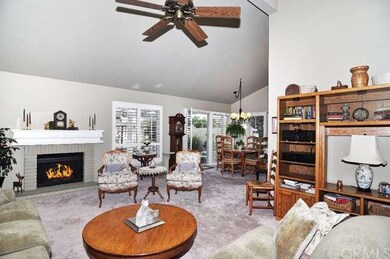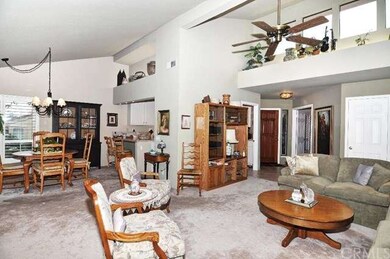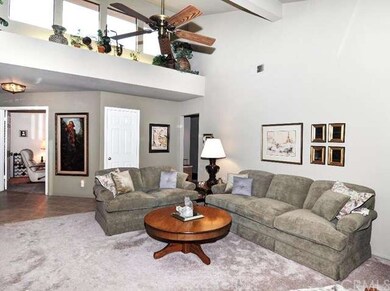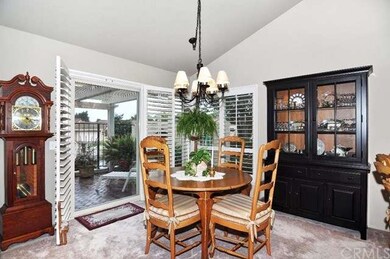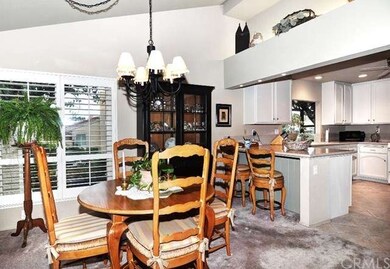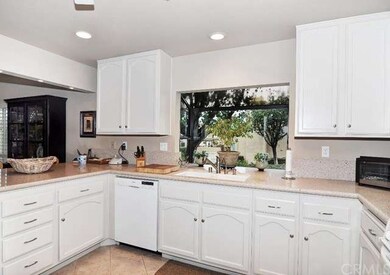
32025 Via Flores Unit 66 San Juan Capistrano, CA 92675
San Juan Hills NeighborhoodHighlights
- In Ground Pool
- RV Access or Parking
- All Bedrooms Downstairs
- Harold Ambuehl Elementary School Rated A-
- Primary Bedroom Suite
- Golf Course View
About This Home
As of August 2019Beautifully upgraded and meticulously maintained this spacious home is located on a corner lot in the desirable Mesa Verde tract. Owner has re-piped and replaced doors and windows, put in plantation shutters, fans, soft water and recirculation pump. Kitchen has quartz counters, easy slide drawers and pull out shelves plus a filtration water system at sink. Den has built ins and can be used as an office. Large patio, the length of the unit has an aluminium patio cover, has plenty of space for outdoor entertaining complete with a small golf course view and lovely breezes. Master suite is large and has dual sinks, a tub plus a separate redone shower area. Secondary bedroom has a small patio. Secondary bathroom has been redone with large shower. Two car attached garage has separate laundry area. The association has beautiful walkways, 2 pools and spas and owners can take advantage of the gated RV parking area right up the street. Easy access to freeways and close to golf course, restaurants and shopping in historic San Juan Capistrano.
Last Agent to Sell the Property
Nancy Lavigne
Berkshire Hathaway HomeService License #00970867 Listed on: 08/19/2015
Property Details
Home Type
- Condominium
Est. Annual Taxes
- $7,715
Year Built
- Built in 1987
Lot Details
- 1 Common Wall
- Wrought Iron Fence
- Lawn
HOA Fees
- $450 Monthly HOA Fees
Parking
- 2 Car Attached Garage
- Parking Available
- Single Garage Door
- Garage Door Opener
- Guest Parking
- RV Access or Parking
Property Views
- Golf Course
- Peek-A-Boo
Home Design
- Spanish Architecture
- Spanish Tile Roof
- Tar and Gravel Roof
Interior Spaces
- 1,646 Sq Ft Home
- Open Floorplan
- Built-In Features
- High Ceiling
- Ceiling Fan
- Awning
- Plantation Shutters
- Garden Windows
- Living Room with Fireplace
- Dining Room
- Den
Kitchen
- Breakfast Bar
- Gas Cooktop
- Free-Standing Range
- Range Hood
- Microwave
- Water Line To Refrigerator
- Dishwasher
- Disposal
Flooring
- Carpet
- Tile
Bedrooms and Bathrooms
- 3 Bedrooms
- All Bedrooms Down
- Primary Bedroom Suite
- 2 Full Bathrooms
Laundry
- Laundry Room
- Laundry in Garage
- Dryer
Home Security
Accessible Home Design
- No Interior Steps
- Accessible Parking
Eco-Friendly Details
- Energy-Efficient Windows
- Energy-Efficient Doors
Pool
- In Ground Pool
- In Ground Spa
- Gas Heated Pool
- Gunite Pool
- Fence Around Pool
Outdoor Features
- Enclosed patio or porch
- Rain Gutters
Utilities
- Forced Air Heating and Cooling System
- Heating System Uses Natural Gas
- 220 Volts in Garage
- Hot Water Circulator
- Gas Water Heater
- Water Softener
Listing and Financial Details
- Tax Lot 2
- Tax Tract Number 10319
- Assessor Parcel Number 93995101
Community Details
Overview
- 86 Units
Recreation
- Community Pool
- Community Spa
Security
- Carbon Monoxide Detectors
- Fire and Smoke Detector
Ownership History
Purchase Details
Home Financials for this Owner
Home Financials are based on the most recent Mortgage that was taken out on this home.Purchase Details
Purchase Details
Home Financials for this Owner
Home Financials are based on the most recent Mortgage that was taken out on this home.Purchase Details
Purchase Details
Purchase Details
Home Financials for this Owner
Home Financials are based on the most recent Mortgage that was taken out on this home.Purchase Details
Purchase Details
Purchase Details
Purchase Details
Purchase Details
Home Financials for this Owner
Home Financials are based on the most recent Mortgage that was taken out on this home.Similar Homes in the area
Home Values in the Area
Average Home Value in this Area
Purchase History
| Date | Type | Sale Price | Title Company |
|---|---|---|---|
| Interfamily Deed Transfer | -- | Accommodation | |
| Interfamily Deed Transfer | -- | Fidelity National Title Co | |
| Interfamily Deed Transfer | -- | None Available | |
| Grant Deed | $670,000 | First American Title Company | |
| Interfamily Deed Transfer | -- | None Available | |
| Grant Deed | $625,000 | Equity Title Orange County I | |
| Interfamily Deed Transfer | -- | None Available | |
| Interfamily Deed Transfer | -- | -- | |
| Grant Deed | $425,000 | Commonwealth Title | |
| Interfamily Deed Transfer | -- | -- | |
| Grant Deed | $210,000 | Chicago Title Company |
Mortgage History
| Date | Status | Loan Amount | Loan Type |
|---|---|---|---|
| Open | $541,300 | New Conventional | |
| Closed | $536,000 | Adjustable Rate Mortgage/ARM | |
| Previous Owner | $535,700 | New Conventional | |
| Previous Owner | $531,250 | New Conventional | |
| Previous Owner | $143,000 | No Value Available |
Property History
| Date | Event | Price | Change | Sq Ft Price |
|---|---|---|---|---|
| 08/02/2019 08/02/19 | Sold | $670,000 | -0.7% | $407 / Sq Ft |
| 05/25/2019 05/25/19 | Price Changed | $674,999 | -1.3% | $410 / Sq Ft |
| 04/24/2019 04/24/19 | Price Changed | $684,000 | -2.1% | $416 / Sq Ft |
| 03/25/2019 03/25/19 | For Sale | $699,000 | +11.8% | $425 / Sq Ft |
| 09/17/2015 09/17/15 | Sold | $625,000 | -3.8% | $380 / Sq Ft |
| 08/30/2015 08/30/15 | Pending | -- | -- | -- |
| 08/19/2015 08/19/15 | For Sale | $650,000 | 0.0% | $395 / Sq Ft |
| 08/11/2015 08/11/15 | Pending | -- | -- | -- |
| 07/17/2015 07/17/15 | For Sale | $650,000 | -- | $395 / Sq Ft |
Tax History Compared to Growth
Tax History
| Year | Tax Paid | Tax Assessment Tax Assessment Total Assessment is a certain percentage of the fair market value that is determined by local assessors to be the total taxable value of land and additions on the property. | Land | Improvement |
|---|---|---|---|---|
| 2024 | $7,715 | $718,373 | $566,725 | $151,648 |
| 2023 | $7,514 | $704,288 | $555,613 | $148,675 |
| 2022 | $7,125 | $690,479 | $544,719 | $145,760 |
| 2021 | $6,994 | $676,941 | $534,039 | $142,902 |
| 2020 | $6,932 | $670,000 | $528,563 | $141,437 |
| 2019 | $6,798 | $663,255 | $523,746 | $139,509 |
| 2018 | $6,674 | $650,250 | $513,476 | $136,774 |
| 2017 | $6,612 | $637,500 | $503,407 | $134,093 |
| 2016 | $6,489 | $625,000 | $493,536 | $131,464 |
| 2015 | $2,434 | $357,384 | $194,378 | $163,006 |
| 2014 | $2,380 | $350,384 | $190,571 | $159,813 |
Agents Affiliated with this Home
-

Seller's Agent in 2019
Cheryl Marquis
Luxre Realty, Inc.
(949) 683-1501
1 in this area
36 Total Sales
-

Buyer's Agent in 2019
Cynthia Fleming
Real Brokerage Technologies, Inc.
(949) 371-3010
1 in this area
10 Total Sales
-
N
Seller's Agent in 2015
Nancy Lavigne
Berkshire Hathaway HomeService
Map
Source: California Regional Multiple Listing Service (CRMLS)
MLS Number: LG15156770
APN: 939-951-01
- 32101 Via Flores Unit 76
- 31841 Paseo la Branza
- 27901 Via Estancia
- 27884 Via de Costa
- 27951 Via de Costa
- 27551 Paseo Tamara
- 32001 Via Canela
- 31962 Via Montura
- 27626 Morningstar Ln
- 31937 Via Encima
- 27551 Brookside Ln
- 27262 Via Callejon Unit B
- 27252 Via Callejon Unit A
- 27559 Paseo Mimosa
- 31422 Windsong Dr
- 27681 Paseo Esteban
- 27172 Paseo Burladero Unit C
- 27237 Via Capri
- 27992 Paseo Barranca
- 28484 Via Mambrino
