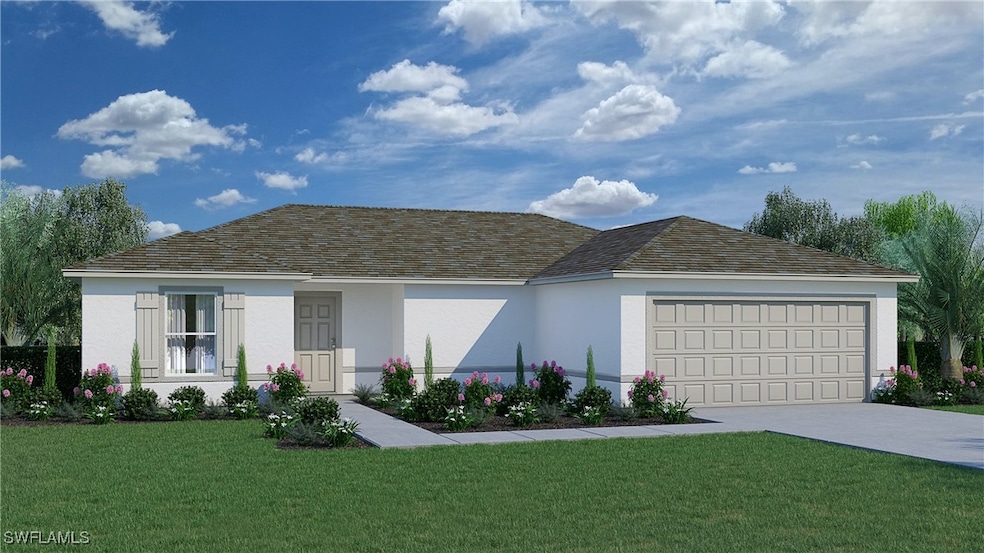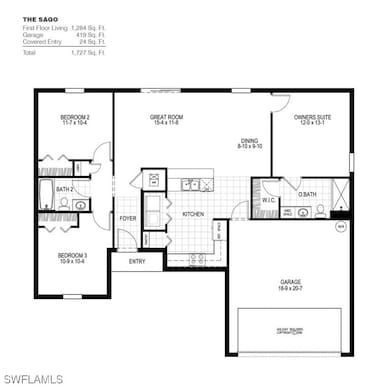
3203 11th St SW Lehigh Acres, FL 33976
Sunshine NeighborhoodHighlights
- New Construction
- Traditional Architecture
- Shutters
- View of Trees or Woods
- No HOA
- 2 Car Attached Garage
About This Home
As of July 2025The SAGO floor plan has three bedrooms, two full bathrooms, a two-car garage, and 1,284 square feet of living space. This home features a split floor plan with two bedrooms on one side of the home and the owner's suite on the other side. The kitchen overlooks the great room and dining area, and has direct access to the garage as well, making it convenient when carrying in those shopping bags. The SAGO comes with one full year of Holiday Builders non-transferable coverage and a 10-year limited structural warranty.
Last Agent to Sell the Property
Holiday Builders of the Gulf C License #261501956 Listed on: 11/10/2024
Home Details
Home Type
- Single Family
Est. Annual Taxes
- $2,695
Year Built
- Built in 2025 | New Construction
Lot Details
- 0.25 Acre Lot
- Lot Dimensions are 80 x 100 x 80 x 100
- North Facing Home
- Rectangular Lot
Parking
- 2 Car Attached Garage
- Driveway
Home Design
- Traditional Architecture
- Shingle Roof
- Stucco
Interior Spaces
- 1,284 Sq Ft Home
- 1-Story Property
- Shutters
- Double Hung Windows
- Combination Dining and Living Room
- Views of Woods
Kitchen
- Range
- Microwave
- Dishwasher
Flooring
- Carpet
- Vinyl
Bedrooms and Bathrooms
- 3 Bedrooms
- Split Bedroom Floorplan
- 2 Full Bathrooms
- Shower Only
- Separate Shower
Utilities
- Central Heating and Cooling System
- Well
- Septic Tank
- Cable TV Available
Community Details
- No Home Owners Association
- Lehigh Acres Subdivision
Listing and Financial Details
- Home warranty included in the sale of the property
- Assessor Parcel Number 35-44-26-11-00094.0090
Ownership History
Purchase Details
Home Financials for this Owner
Home Financials are based on the most recent Mortgage that was taken out on this home.Purchase Details
Similar Homes in Lehigh Acres, FL
Home Values in the Area
Average Home Value in this Area
Purchase History
| Date | Type | Sale Price | Title Company |
|---|---|---|---|
| Special Warranty Deed | $290,000 | Hb Title | |
| Warranty Deed | $31,500 | First American Title Ins Co |
Mortgage History
| Date | Status | Loan Amount | Loan Type |
|---|---|---|---|
| Open | $284,747 | FHA |
Property History
| Date | Event | Price | Change | Sq Ft Price |
|---|---|---|---|---|
| 06/25/2026 06/25/26 | Pending | -- | -- | -- |
| 01/26/2026 01/26/26 | Pending | -- | -- | -- |
| 07/30/2025 07/30/25 | Sold | $290,000 | 0.0% | $226 / Sq Ft |
| 05/01/2025 05/01/25 | For Sale | $290,000 | 0.0% | $226 / Sq Ft |
| 01/16/2025 01/16/25 | Price Changed | $290,000 | -3.3% | $226 / Sq Ft |
| 11/10/2024 11/10/24 | For Sale | $300,000 | -- | $234 / Sq Ft |
Tax History Compared to Growth
Tax History
| Year | Tax Paid | Tax Assessment Tax Assessment Total Assessment is a certain percentage of the fair market value that is determined by local assessors to be the total taxable value of land and additions on the property. | Land | Improvement |
|---|---|---|---|---|
| 2024 | $386 | $12,255 | -- | -- |
| 2023 | $386 | $11,141 | $0 | $0 |
| 2022 | $338 | $10,128 | $10,128 | $0 |
| 2021 | $277 | $6,000 | $6,000 | $0 |
| 2020 | $270 | $5,000 | $5,000 | $0 |
| 2019 | $122 | $4,700 | $4,700 | $0 |
| 2018 | $110 | $4,400 | $4,400 | $0 |
| 2017 | $104 | $4,038 | $4,038 | $0 |
| 2016 | $96 | $3,800 | $3,800 | $0 |
| 2015 | $91 | $3,360 | $3,360 | $0 |
| 2014 | -- | $2,715 | $2,715 | $0 |
| 2013 | -- | $2,700 | $2,700 | $0 |
Agents Affiliated with this Home
-
Richard Fadil
R
Seller's Agent in 2025
Richard Fadil
Holiday Builders of the Gulf C
(321) 610-5940
33 in this area
3,609 Total Sales
-
Angel Pablo Suarez
A
Buyer's Agent in 2025
Angel Pablo Suarez
Partnership Realty Inc.
(786) 355-4517
1 in this area
1 Total Sale
Map
Source: Florida Gulf Coast Multiple Listing Service
MLS Number: 224090811
APN: 35-44-26-11-00094.0090
- 3208 12th St SW
- 3203 10th St SW
- 3211 12th St SW
- 3309 10th St SW
- 3106 11th St SW
- 3206 8th St SW
- 3301 8th St SW
- 3105 11th St SW
- 2504 12th St SW
- 2718 12th St SW
- 3109 8th St SW
- 3103 13th St SW
- 3800 10th St SW
- 4118 10th St SW
- 3605 10th St SW Unit 6
- 3217 6th St SW
- 2513 13th St SW
- 3209 6th St SW
- 3101 8th St W
- 3303 6th St SW

