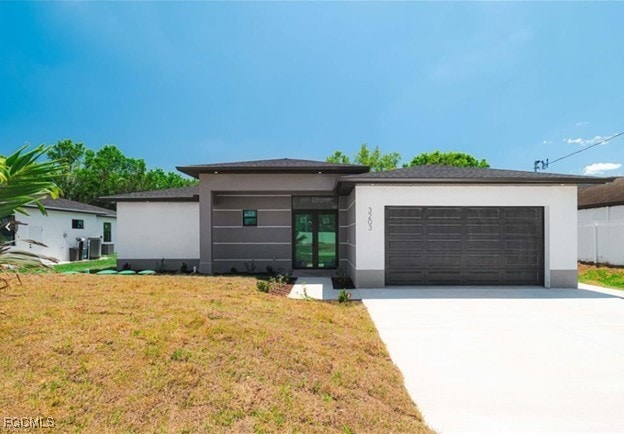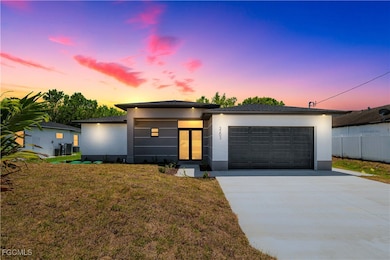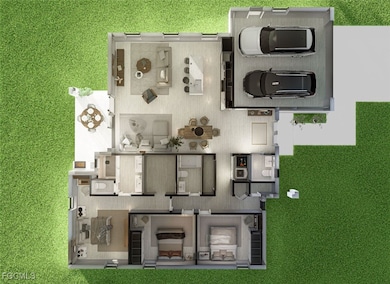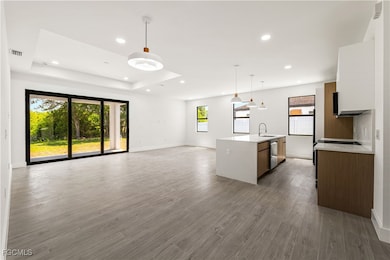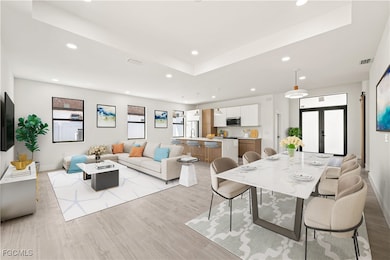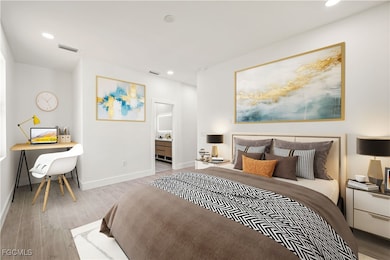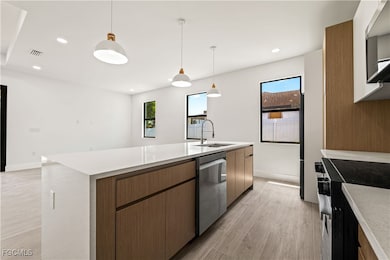3203 18th St W Lehigh Acres, FL 33971
Harris NeighborhoodEstimated payment $1,923/month
Highlights
- New Construction
- Outdoor Fireplace
- Den
- Deck
- No HOA
- Thermal Windows
About This Home
5k SELLER CONTRIBUTION. Welcome to this beautifully crafted custom home offering the perfect blend of modern design, comfort, and functionality. Located on a spacious 10,890 sq. ft. lot, this 3-bedroom + den, 3-bathroom home offers 1,720 sq. ft. of living space and 2,354 sq. ft. total construction. The layout is uniquely designed with separate social and private areas, featuring a double living room for enhanced flow and flexibility. Built with attention to detail, this home includes impact-resistant doors and windows, an insulated two-car garage with a silent side motor, pedestrian door, window, and drywall-finished interior. The extended driveway adds convenience and curb appeal. Inside, enjoy oversized custom kitchen cabinetry and vanities, level 3 granite countertops, and high-end tile flooring installed over a German Ditra membrane to prevent cracks or lifting. Showers are finished with waterproof Schluter systems for long-lasting durability. Additional features include triple sliding glass doors, 96” high closet doors, over 14 linear feet of extra storage space, and dedicated desk or vanity space in every bedroom. The large laundry room is both stylish and practical with generous space and a sink. The extended lanai is prepped with water and electricity for a future barbecue area, and there’s plenty of room to add a pool, with ambient lighting already installed. This one-of-a-kind home has been prais
Listing Agent
Homes Real Estate Group Inc. License #279656463 Listed on: 08/13/2025
Home Details
Home Type
- Single Family
Est. Annual Taxes
- $384
Year Built
- Built in 2025 | New Construction
Lot Details
- 0.25 Acre Lot
- Lot Dimensions are 1 x 1 x 1 x 1
- North Facing Home
- Rectangular Lot
- Sprinkler System
- Property is zoned RS-1
Parking
- 2 Car Attached Garage
- 2 Attached Carport Spaces
- Garage Door Opener
Home Design
- Entry on the 1st floor
- Shingle Roof
- Stucco
Interior Spaces
- 1,720 Sq Ft Home
- 1-Story Property
- Custom Mirrors
- Built-In Features
- Thermal Windows
- French Doors
- Family Room
- Combination Dining and Living Room
- Den
- Tile Flooring
Kitchen
- Range
- Microwave
- Freezer
- Dishwasher
Bedrooms and Bathrooms
- 3 Bedrooms
- Walk-In Closet
- Dual Sinks
- Shower Only
- Separate Shower
Laundry
- Laundry Room
- Washer and Dryer Hookup
Home Security
- Impact Glass
- High Impact Door
- Fire and Smoke Detector
Outdoor Features
- Deck
- Open Patio
- Outdoor Fireplace
- Porch
Utilities
- Central Heating and Cooling System
- Well
- Septic Tank
Community Details
- No Home Owners Association
- Lehigh Acres Subdivision
Listing and Financial Details
- Legal Lot and Block 9 / 38
- Assessor Parcel Number 23-44-26-06-00038.0090
Map
Home Values in the Area
Average Home Value in this Area
Tax History
| Year | Tax Paid | Tax Assessment Tax Assessment Total Assessment is a certain percentage of the fair market value that is determined by local assessors to be the total taxable value of land and additions on the property. | Land | Improvement |
|---|---|---|---|---|
| 2025 | $344 | $20,995 | $20,995 | -- |
| 2024 | $344 | $6,278 | -- | -- |
| 2023 | $344 | $5,707 | $0 | $0 |
| 2022 | $303 | $5,188 | $0 | $0 |
| 2021 | $273 | $5,800 | $5,800 | $0 |
| 2020 | $267 | $5,000 | $5,000 | $0 |
| 2019 | $122 | $5,000 | $5,000 | $0 |
| 2018 | $112 | $5,000 | $5,000 | $0 |
| 2017 | $111 | $5,491 | $5,491 | $0 |
| 2016 | $97 | $4,200 | $4,200 | $0 |
| 2015 | $94 | $4,000 | $4,000 | $0 |
| 2014 | $71 | $2,715 | $2,715 | $0 |
| 2013 | -- | $2,400 | $2,400 | $0 |
Property History
| Date | Event | Price | List to Sale | Price per Sq Ft | Prior Sale |
|---|---|---|---|---|---|
| 09/06/2025 09/06/25 | Price Changed | $358,999 | -2.4% | $209 / Sq Ft | |
| 08/13/2025 08/13/25 | For Sale | $367,998 | +1130.8% | $214 / Sq Ft | |
| 05/31/2024 05/31/24 | Pending | -- | -- | -- | |
| 04/17/2024 04/17/24 | Sold | $29,900 | 0.0% | -- | View Prior Sale |
| 03/20/2024 03/20/24 | For Sale | $29,900 | -- | -- |
Purchase History
| Date | Type | Sale Price | Title Company |
|---|---|---|---|
| Warranty Deed | $59,800 | The Title Link | |
| Warranty Deed | $27,800 | None Listed On Document |
Source: Florida Gulf Coast Multiple Listing Service
MLS Number: 2025005622
APN: 23-44-26-L3-06038.0090
- 3613 18th St W
- 3415 20TH ST W 20th St W Unit 3415
- 3706 16th St W
- 2511 Sunniland Blvd
- 3409 28th St W
- 3111 17th St W
- 3506 9th St W
- 3715 Sunset Rd
- 3733 16th St W
- 3315 8th St W
- 3012 16th St W
- 3302 7th St W
- 3734 11th St W
- 2044 Crawford Ave N
- 3715 7th St W Unit 4
- 2908 15th St W
- 3212 29th St W
- 4010 14th St W
- 3008 29th St W
- 2602 Sunniland Blvd
