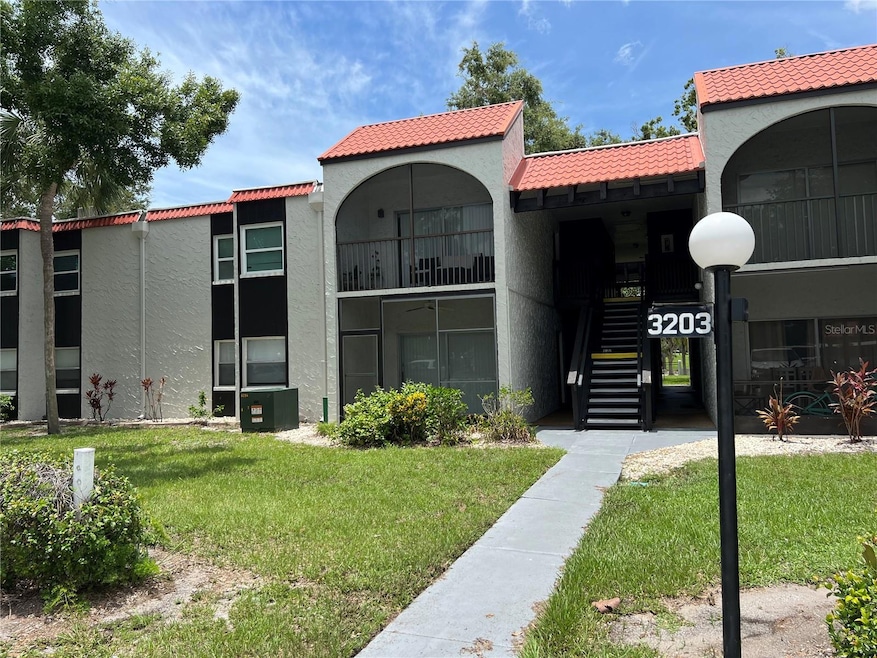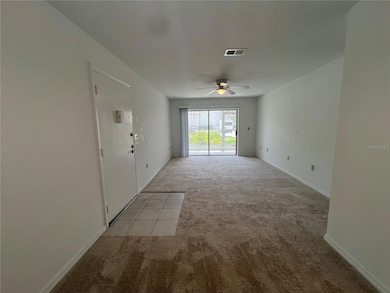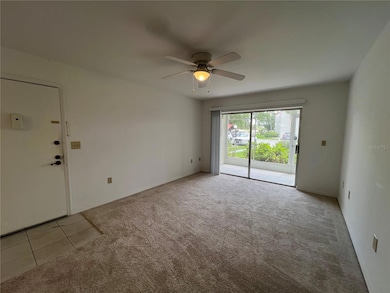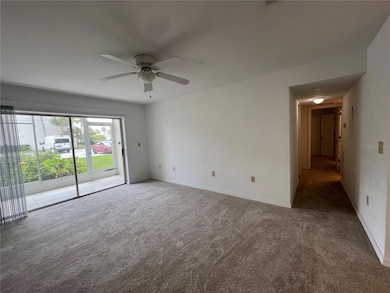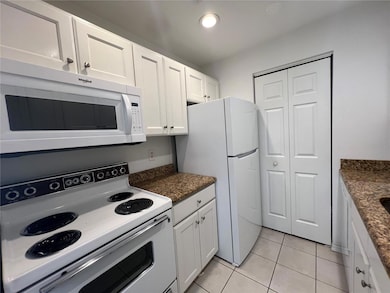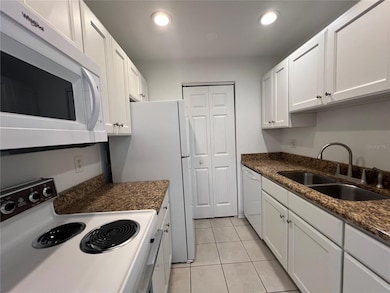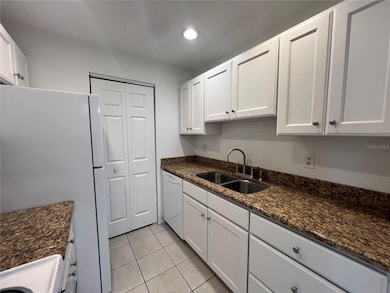3203 Beneva Rd Unit 101 Sarasota, FL 34232
Highlights
- Fitness Center
- Clubhouse
- Stone Countertops
- Brookside Middle School Rated A-
- Property is near public transit
- Community Pool
About This Home
GREAT VALUE! Recently remodeled ground-floor, 2-bedroom, 2-bath, condo located in a convenient central-Sarasota community, close to shopping & public transportation. Brand new carpet, microwave, and electrical panel. Master suite includes en-suite bath and enormous walk-in closet. Well-maintained community includes: 2 heated swimming pools, 2 tennis courts, shuffle board, pickleball and spotless onsite coin-operated laundry. Per association rules, no pets, pick-up trucks or motorcycles. Allow 2 weeks for association approval. Unfurnished annual. This is a non-smoking unit.
Listing Agent
MOUNT VERNON PROPERTY MGMT INC Brokerage Phone: 941-957-4663 License #3124027 Listed on: 07/10/2025
Condo Details
Home Type
- Condominium
Est. Annual Taxes
- $1,918
Year Built
- Built in 1975
Home Design
- Entry on the 1st floor
Interior Spaces
- 876 Sq Ft Home
- 1-Story Property
- Ceiling Fan
- Window Treatments
- Combination Dining and Living Room
- Storage Room
Kitchen
- Range
- Microwave
- Dishwasher
- Stone Countertops
- Disposal
Flooring
- Carpet
- Tile
Bedrooms and Bathrooms
- 2 Bedrooms
- Walk-In Closet
- 2 Full Bathrooms
Laundry
- Laundry Room
- Laundry in Hall
Home Security
Parking
- Guest Parking
- Assigned Parking
Outdoor Features
- Covered Patio or Porch
- Outdoor Storage
Schools
- Wilkinson Elementary School
- Brookside Middle School
- Sarasota High School
Utilities
- Central Heating and Cooling System
- Thermostat
- High Speed Internet
- Cable TV Available
Additional Features
- East Facing Home
- Property is near public transit
Listing and Financial Details
- Residential Lease
- Security Deposit $1,395
- Property Available on 7/21/25
- Tenant pays for carpet cleaning fee, cleaning fee, re-key fee
- The owner pays for cable TV, grounds care, pest control, recreational, sewer, trash collection, water
- 12-Month Minimum Lease Term
- $75 Application Fee
- Assessor Parcel Number 0061052033
Community Details
Overview
- Property has a Home Owners Association
- Stacey Katz Association, Phone Number (941) 922-0141
- Village Brooke Community
- Village Brooke Sec 1 Subdivision
- The community has rules related to no truck, recreational vehicles, or motorcycle parking, vehicle restrictions
Amenities
- Clubhouse
- Laundry Facilities
- Community Storage Space
Recreation
- Tennis Courts
- Shuffleboard Court
- Fitness Center
- Community Pool
Pet Policy
- No Pets Allowed
Security
- Fire and Smoke Detector
Map
Source: Stellar MLS
MLS Number: A4658362
APN: 0061-05-2033
- 3259 Beneva Rd Unit 102
- 3241 Beneva Rd Unit 202
- 3255 Beneva Rd Unit 102
- 3243 S Beneva Rd Unit 203
- 3251 Beneva Rd Unit 101
- 3300 S Beneva Rd Unit 224
- 3409 Montilla Ct Unit 8410
- 3626 Medford Ln Unit 1537
- 3641 Somerville Dr Unit 1506
- 3761 Somerville Dr Unit 1518
- 3265 Beneva Rd Unit 202
- 3271 Beneva Rd Unit 204
- 3227 Beneva Rd Unit 203
- 3279 Beneva Rd Unit 102
- 3269 Beneva Rd Unit 203
- 3283 Beneva Rd Unit 101
- 3267 Beneva Rd Unit 103
- 3269 Beneva Rd Unit 103
- 3741 Amesbury Ln Unit 5607
- 3540 Hispania Place Unit 214
- 3255 Beneva Rd Unit 102
- 3249 Beneva Rd Unit 204
- 3201 Beneva Rd Unit 201
- 3409 Montilla Ct Unit 8410
- 3213 Beneva Rd Unit 204
- 3239 Beneva Rd Unit 201
- 3223 Beneva Rd Unit 103
- 3239 Beneva Rd Unit 101
- 3275 Beneva Rd Unit 104
- 3273 Beneva Rd Unit 203
- 3269 Beneva Rd Unit 102B
- 3507 Pinecrest St
- 3504 Beneva Rd Unit 203
- 3710 El Poinier Ct Unit 512
- 3720 El Poinier Ct Unit 515
- 3700 Beneva Rd
- 3728 Hispania Place Unit 8615
- 3535 W Forest Lake Dr
- 3701 Webber St
- 3370 Spring Mill Cir
