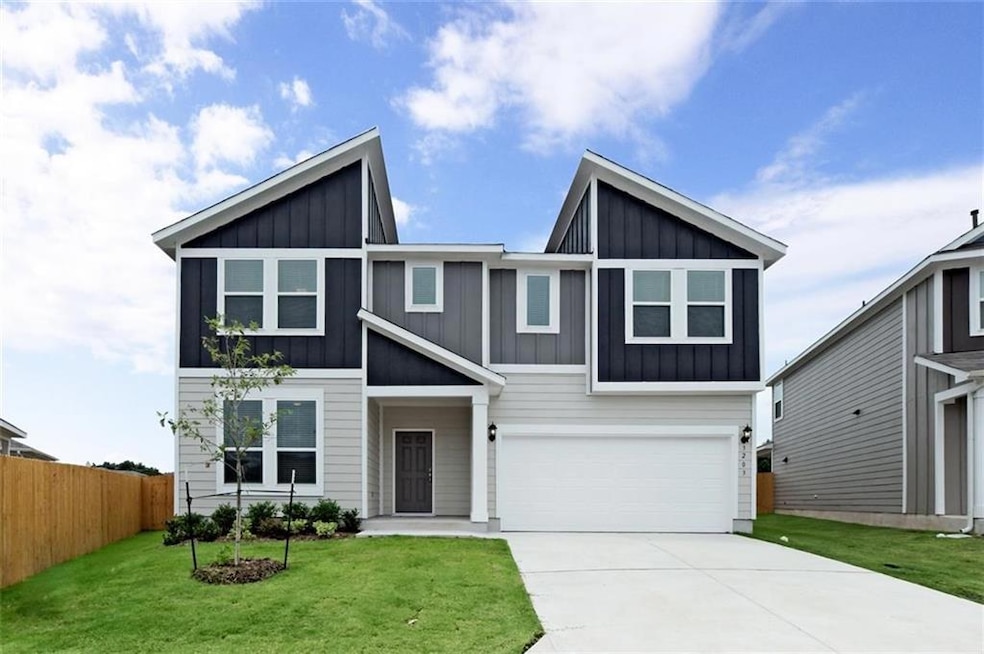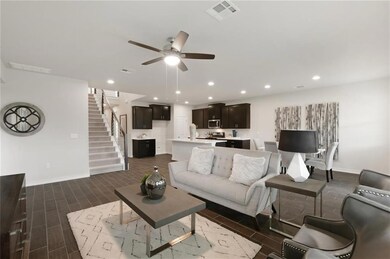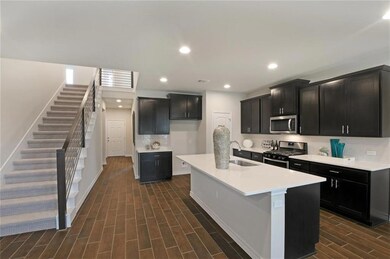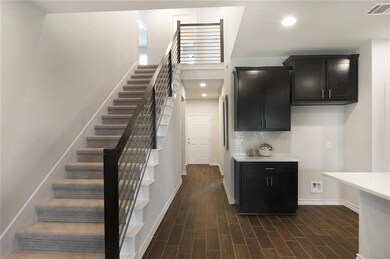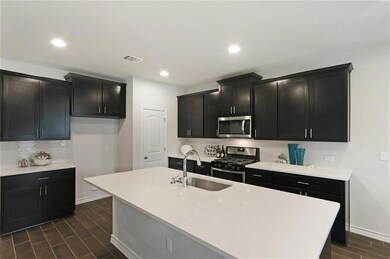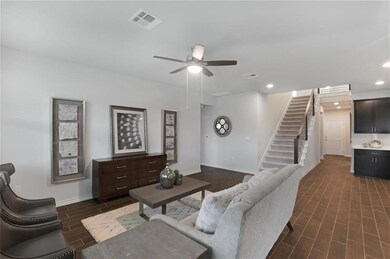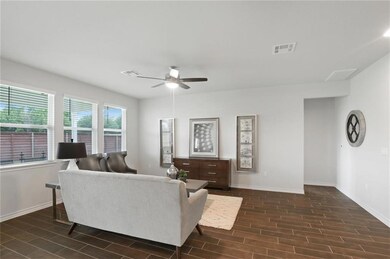3203 Brillen Stone Ln Unit 7 Austin, TX 78728
Wells Branch NeighborhoodHighlights
- Two Primary Bedrooms
- Two Primary Bathrooms
- Main Floor Primary Bedroom
- Deerpark Middle School Rated A-
- Open Floorplan
- Quartz Countertops
About This Home
Offering one of the most versatile floor plans in the neighborhood, this home includes two full primary suites on the main level, each with its own full bathroom. Three additional bedrooms and a spacious game room are located upstairs. This newer build sits on one of the largest lots in the community, providing a great backyard with plenty of space to enjoy. Home includes refrigerator, washer, dryer, a 65" mounted smart TV in the living room, and a Ring security system ready to be activated. Pet friendly with no breed restrictions; pet rent is $50/month per pet. Conveniently located near major roads, shopping, and dining. Contact listing agent for a private showing.
Listing Agent
Compass RE Texas, LLC Brokerage Phone: (512) 289-7638 License #0787482 Listed on: 11/20/2025

Home Details
Home Type
- Single Family
Est. Annual Taxes
- $7,441
Year Built
- Built in 2019
Lot Details
- 6,874 Sq Ft Lot
- East Facing Home
- Private Yard
- Back and Front Yard
Parking
- 2 Car Garage
- Front Facing Garage
Home Design
- Slab Foundation
Interior Spaces
- 2,612 Sq Ft Home
- 2-Story Property
- Open Floorplan
- Ceiling Fan
- Entrance Foyer
- Washer and Dryer
Kitchen
- Free-Standing Gas Oven
- Gas Cooktop
- Microwave
- Ice Maker
- Dishwasher
- Kitchen Island
- Quartz Countertops
- Disposal
Flooring
- Carpet
- Tile
Bedrooms and Bathrooms
- 5 Bedrooms | 2 Main Level Bedrooms
- Primary Bedroom on Main
- Double Master Bedroom
- Walk-In Closet
- Two Primary Bathrooms
- 3 Full Bathrooms
Outdoor Features
- Exterior Lighting
Schools
- Joe Lee Johnson Elementary School
- Deerpark Middle School
- Mcneil High School
Utilities
- Central Heating and Cooling System
- Vented Exhaust Fan
- Heating System Uses Natural Gas
- Underground Utilities
- ENERGY STAR Qualified Water Heater
Listing and Financial Details
- Security Deposit $3,099
- Tenant pays for all utilities
- The owner pays for association fees
- 12 Month Lease Term
- $50 Application Fee
- Assessor Parcel Number 02782014080000
Community Details
Overview
- Property has a Home Owners Association
- Bratton Hill Subdivision
Amenities
- Community Mailbox
Pet Policy
- Dogs and Cats Allowed
Map
Source: Unlock MLS (Austin Board of REALTORS®)
MLS Number: 2212131
APN: 913761
- 3304 Beryl Woods Ln
- 15527 Crissom Ln
- 15602 Ellinger Dr
- 3300 Kissman Dr
- 3605 Talladega Trace
- 15620 Opal Fire Dr
- 16011 Serene Fleming Trace
- 3825 Mocha Trail
- 15413 Ozone Place
- 15304 Ecorio Dr
- 2424 Emmett Pkwy
- 3929 Katzman Dr
- 112 Kulmbacher Dr
- 9031 Babbling Brook Dr
- 15114 Wells Port Dr
- 16324 Copper Ellis Trace
- 16304 Travesia Way
- 3105 Raging River Dr
- 2103 Emmett Pkwy
- 2107 Fuzz Fairway
- 15705 Singh Dr
- 2907 Salvidar Bend Unit 125
- 3504 Mocha Trail
- 3605 Texas Topaz Dr
- 15835 Opal Fire Dr
- 15800 Opal Fire Dr
- 15915 Cessida St
- 16016 Bratton Ln
- 3609 Ruby Red Dr
- 3300 Sauls Dr
- 15903 Serene Fleming Trace
- 15423 Quinley Dr
- 15405 Quinley Dr
- 15405 Long Vista Dr
- 3400 Shoreline Dr
- 15437 Ozone Place
- 3900 Belmont Stables Ln
- 3924 Mocha Trail
- 3501 Shoreline Dr
- 505 Weizenbock Ln
