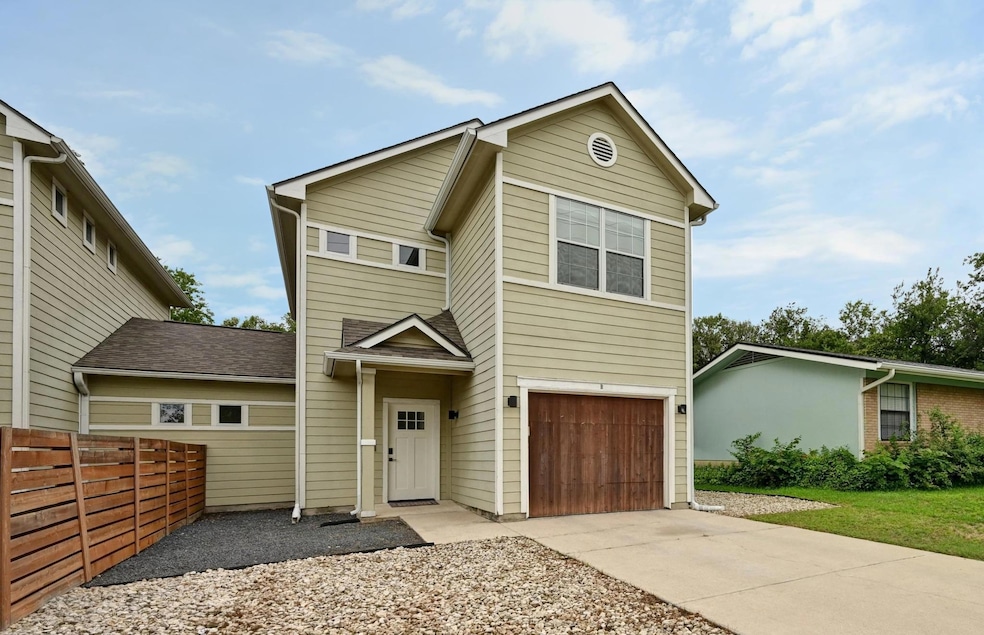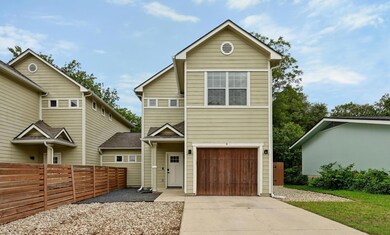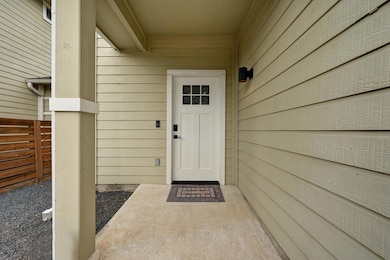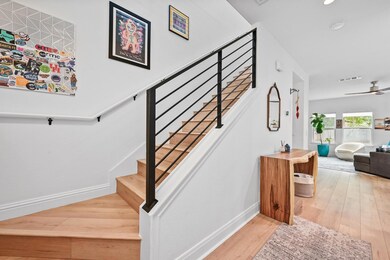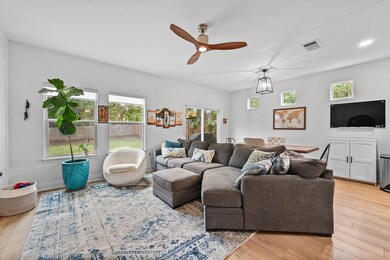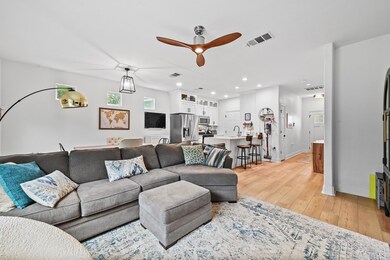3203 Carol Ann Dr Unit B Austin, TX 78723
University Hills NeighborhoodHighlights
- Wood Flooring
- Central Air
- Dogs and Cats Allowed
- 1 Car Attached Garage
- Ceiling Fan
- Northeast Facing Home
About This Home
Beautifully maintained home located in the heart of East Austin. 3203 Carol Ann Drive Unit B offers thoughtful design, high-end finishes, and a rare large backyard perfect for anyone seeking a peaceful oasis just minutes from the city's best amenities.Property Features:-Contemporary exterior with wood accents and private driveway-Open-concept living and dining area with abundant natural light and modern fixtures-Engineered wood flooring throughout no carpet-Designer kitchen with white shaker cabinetry, stainless steel appliances, gas stove, and quartz countertops-Island with breakfast bar seating, ideal for entertaining-Stylish black and wood staircase railing with gallery wall space-Powder bath on the main floor with bold navy vanity and modern fixtures-Dedicated laundry room with full-size washer and dryer included-Primary bedroom with oversized windows, built-in shelving, and a large walk-in closet with custom organization-En suite primary bathroom and two additional well-sized bedrooms upstairs-Second full bathroom with double vanity and tile surround shower/tub combo-Separate office or flex room great for working from home-Pet-friendly features including a built-in dog door and leash hook-Expansive fenced backyard with wood deck and mature shade trees perfect for entertaining, gardening, or petsLocation Highlights:-Located in Central East Austin, close to Mueller, Springdale General, and the Austin airport-Quick commute to Downtown Austin, UT, and major tech employers-Walking and biking distance to parks, coffee shops, and local eateriesTenant pays utilities. Absolutely no smoking. Pets allowed. Professionally managed.
Listing Agent
Good Neighbor Property Mgmt Brokerage Phone: (512) 200-4437 License #0695675 Listed on: 06/13/2025
Townhouse Details
Home Type
- Townhome
Est. Annual Taxes
- $11,472
Year Built
- Built in 2005
Lot Details
- 5,484 Sq Ft Lot
- Northeast Facing Home
Parking
- 1 Car Attached Garage
Home Design
- Slab Foundation
Interior Spaces
- 1,578 Sq Ft Home
- 2-Story Property
- Ceiling Fan
- Wood Flooring
Bedrooms and Bathrooms
- 2 Bedrooms | 1 Main Level Bedroom
Schools
- Winn Elementary School
- Pearce Middle School
- Lyndon B Johnson High School
Utilities
- Central Air
Listing and Financial Details
- Security Deposit $2,600
- Tenant pays for all utilities
- 12 Month Lease Term
- $50 Application Fee
- Assessor Parcel Number 02212516030000
Community Details
Overview
- Property has a Home Owners Association
- 2 Units
- 3203 Carol Ann Condo Subdivision
- Property managed by Good Neighbor PM
Pet Policy
- Pet Deposit $400
- Dogs and Cats Allowed
Map
Source: Unlock MLS (Austin Board of REALTORS®)
MLS Number: 9465209
APN: 860269
- 6505 Arnold Dr
- 3305 Carol Ann Dr
- 6401 Vioitha Dr
- 3409 Lakeside Dr
- 6800 Tulane Dr
- 6406 Betty Cook Dr
- 6801 Bryn Mawr Dr
- 6401 Walnut Hills Dr
- 6805 Tulane Dr
- 6309 Walnut Hills Dr Unit B
- 3500 Loyola Ln
- 6806 Syracuse Cove
- 6205 Hyside Dr
- 6702 Langston Dr
- 6203 Hyside Dr
- 6113 Reicher Dr
- 6903 La Salle Dr
- 3301 Rockhurst Ln
- 6103 Hyside Dr
- 6308 Bristol Cir Unit A
