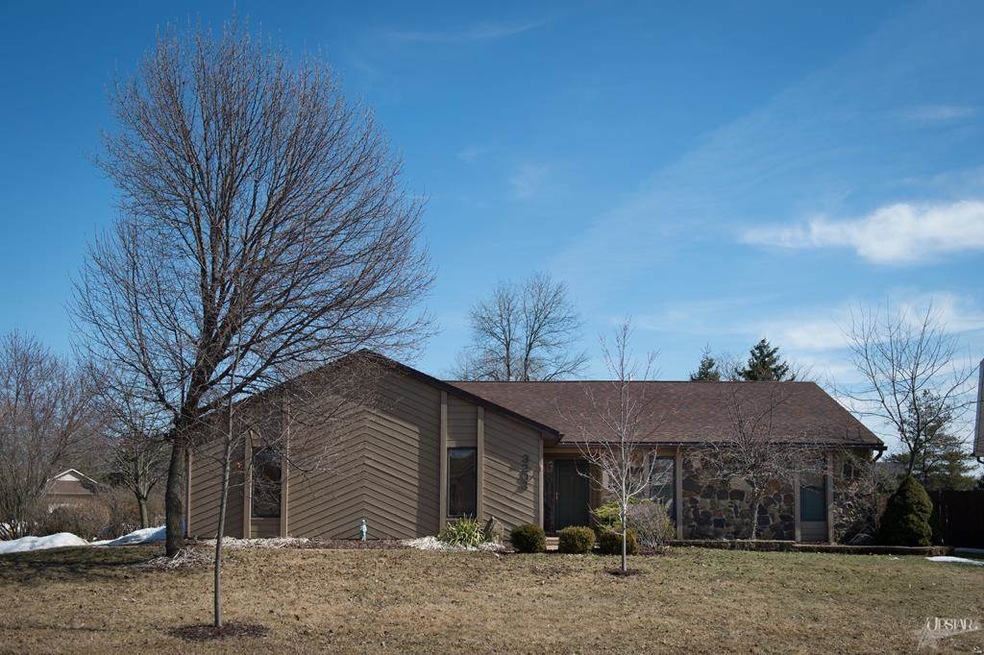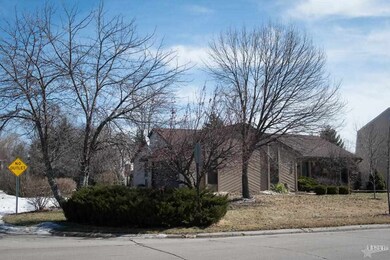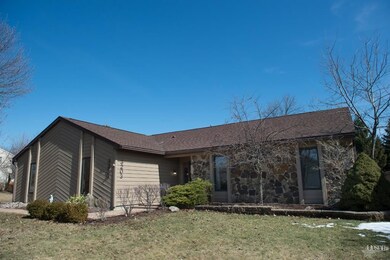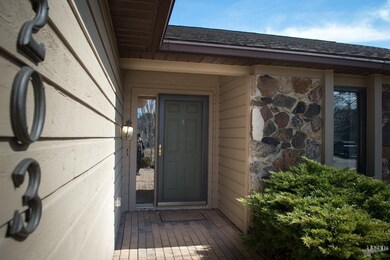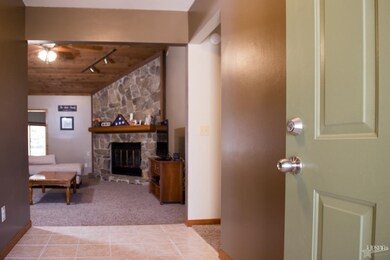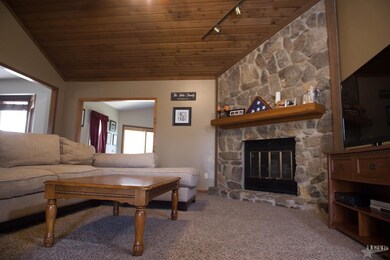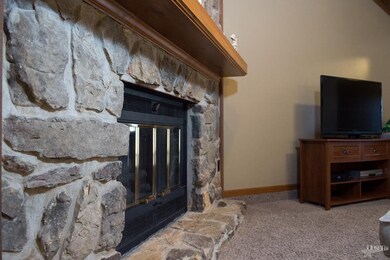
3203 Copper Hill Run Fort Wayne, IN 46804
Southwest Fort Wayne NeighborhoodHighlights
- Covered Patio or Porch
- 2 Car Attached Garage
- 1-Story Property
- Summit Middle School Rated A-
- En-Suite Primary Bedroom
- Forced Air Heating and Cooling System
About This Home
As of December 2020Copper Hill is an established neighborhood on Fort Wayne's Southwest side of town. The location is ideal, as it's in the heart of Aboite and is right on the Aboite Trail (along Covington Road). The trail connects this neighborhood to restaurants, schools, churches and so much more. This home sits on the corner of Copper Hill Run and a quiet cul-de sac. The natural stone provides a nice compliment to the cedar siding on the exterior. The bricked front path leads to the covered front door with side lights. Inside, the foyer opens to the family room that has cathedral, wood planked ceilings and a wonderful stone fireplace. The updated kitchen has stainless appliances, tile floor and fresh, bright cabinets. The bump-out for the window over the kitchen sink is a great accent and wonderfully convenient. While there is room for a breakfast table in the kitchen, the dining room is so well placed for everyday dining. The enormous family room has a billiard area and gathering space, all under cathedral ceilings with beams and fans. This is a fantastic room with many windows and sliders to the back patio. This patio is kept very private via the placement of the "L" shape of the house and a great weeping tree.The master suite offers a walk-in closet and a nice bathroom with a corner shower. Bedroom two has a wonderful new hard-surface floor and is currently a beautiful nursery. Bedroom three is also nicely sized and is adjacent to the recently updated full bathroom. This full bath is quite beautiful with wooden cabinets, dual vanities, stainless hardware and corian and undercounter sinks. The laundry room is located just off the kitchen.The two car garage is a side entry off the cul-de-sac and is well lit with the two long windows in this space. The garage has two bump-outs for storage - a great addition to the pull-down attic storage. Utility average: Gas $97.85, Water 70.91, Electric 61.02
Home Details
Home Type
- Single Family
Est. Annual Taxes
- $1,465
Year Built
- Built in 1984
Lot Details
- 0.25 Acre Lot
- Lot Dimensions are 130x85
- Level Lot
HOA Fees
- $8 Monthly HOA Fees
Parking
- 2 Car Attached Garage
- Garage Door Opener
Home Design
- Brick Exterior Construction
- Slab Foundation
- Vinyl Construction Material
Interior Spaces
- 2,090 Sq Ft Home
- 1-Story Property
- Ceiling Fan
- Living Room with Fireplace
- Gas And Electric Dryer Hookup
Kitchen
- Oven or Range
- Disposal
Bedrooms and Bathrooms
- 3 Bedrooms
- En-Suite Primary Bedroom
- 2 Full Bathrooms
Utilities
- Forced Air Heating and Cooling System
- Heating System Uses Gas
Additional Features
- Covered Patio or Porch
- Suburban Location
Listing and Financial Details
- Assessor Parcel Number 02-11-14-183-001.000-075
Ownership History
Purchase Details
Home Financials for this Owner
Home Financials are based on the most recent Mortgage that was taken out on this home.Purchase Details
Home Financials for this Owner
Home Financials are based on the most recent Mortgage that was taken out on this home.Purchase Details
Home Financials for this Owner
Home Financials are based on the most recent Mortgage that was taken out on this home.Purchase Details
Home Financials for this Owner
Home Financials are based on the most recent Mortgage that was taken out on this home.Purchase Details
Purchase Details
Home Financials for this Owner
Home Financials are based on the most recent Mortgage that was taken out on this home.Similar Homes in Fort Wayne, IN
Home Values in the Area
Average Home Value in this Area
Purchase History
| Date | Type | Sale Price | Title Company |
|---|---|---|---|
| Warranty Deed | -- | Trademark Title | |
| Warranty Deed | -- | Fidelity National Title Co L | |
| Warranty Deed | -- | Fidelity Natl Title Co Llc | |
| Warranty Deed | -- | Renaissance Title | |
| Quit Claim Deed | -- | None Available | |
| Contract Of Sale | $136,000 | Metropolitan Title Of In Llc |
Mortgage History
| Date | Status | Loan Amount | Loan Type |
|---|---|---|---|
| Open | $209,000 | New Conventional | |
| Closed | $53,600 | Credit Line Revolving | |
| Previous Owner | $149,150 | New Conventional | |
| Previous Owner | $146,791 | FHA | |
| Previous Owner | $129,297 | New Conventional | |
| Previous Owner | $50,000 | Credit Line Revolving | |
| Previous Owner | $131,000 | Seller Take Back | |
| Previous Owner | $24,450 | Credit Line Revolving |
Property History
| Date | Event | Price | Change | Sq Ft Price |
|---|---|---|---|---|
| 12/23/2020 12/23/20 | Sold | $220,000 | +3.3% | $106 / Sq Ft |
| 11/22/2020 11/22/20 | Pending | -- | -- | -- |
| 11/21/2020 11/21/20 | For Sale | $212,900 | +35.6% | $103 / Sq Ft |
| 10/14/2016 10/14/16 | Sold | $157,000 | -1.8% | $76 / Sq Ft |
| 09/13/2016 09/13/16 | Pending | -- | -- | -- |
| 08/16/2016 08/16/16 | For Sale | $159,900 | +7.0% | $77 / Sq Ft |
| 06/09/2015 06/09/15 | Sold | $149,500 | -3.5% | $72 / Sq Ft |
| 04/21/2015 04/21/15 | Pending | -- | -- | -- |
| 04/11/2015 04/11/15 | For Sale | $154,900 | -- | $74 / Sq Ft |
Tax History Compared to Growth
Tax History
| Year | Tax Paid | Tax Assessment Tax Assessment Total Assessment is a certain percentage of the fair market value that is determined by local assessors to be the total taxable value of land and additions on the property. | Land | Improvement |
|---|---|---|---|---|
| 2024 | $2,802 | $269,900 | $50,500 | $219,400 |
| 2022 | $2,537 | $235,600 | $26,500 | $209,100 |
| 2021 | $2,240 | $214,100 | $26,500 | $187,600 |
| 2020 | $1,840 | $175,900 | $26,500 | $149,400 |
| 2019 | $1,871 | $178,300 | $26,500 | $151,800 |
| 2018 | $1,741 | $165,800 | $26,500 | $139,300 |
| 2017 | $1,492 | $142,200 | $26,500 | $115,700 |
| 2016 | $1,480 | $140,300 | $26,500 | $113,800 |
| 2014 | $1,479 | $141,200 | $26,500 | $114,700 |
| 2013 | $1,465 | $139,300 | $26,500 | $112,800 |
Agents Affiliated with this Home
-
T
Seller's Agent in 2020
Tiffany Flemming
Noll Team Real Estate
-
Abigail Ward

Buyer's Agent in 2020
Abigail Ward
Anthony REALTORS
(260) 415-1051
21 in this area
151 Total Sales
-
Neil Federspiel

Seller's Agent in 2016
Neil Federspiel
RE/MAX
(260) 466-8898
11 in this area
125 Total Sales
-
Heather Regan

Seller's Agent in 2015
Heather Regan
Regan & Ferguson Group
(260) 615-2570
216 in this area
345 Total Sales
-
Kenson Dhanie

Buyer's Agent in 2015
Kenson Dhanie
Mike Thomas Assoc., Inc
(260) 249-0778
14 in this area
166 Total Sales
Map
Source: Indiana Regional MLS
MLS Number: 201514825
APN: 02-11-14-183-001.000-075
- 8617 Dunmore Ln
- 2907 Greenbriar Dr
- 8609 Timbermill Place
- 8426 Creekside Place
- 2610 Covington Pointe Trail
- 2617 Covington Woods Blvd
- 2920 Sugarmans Trail
- 3031 Hedgerow Pass
- 3708 Marchfield Place
- 2306 Bluewater Trail
- 3605 E Saddle Dr
- 3901 Ravenscliff Place
- 3910 Dicke Rd
- 3809 E Saddle Dr
- 2620 Ladue Cove
- 8713 Waterwood Ct
- 3328 Tarrant Springs Trail
- 2525 Ladue Cove
- 0 Huth Dr
- 2921 Elmwood Ct
