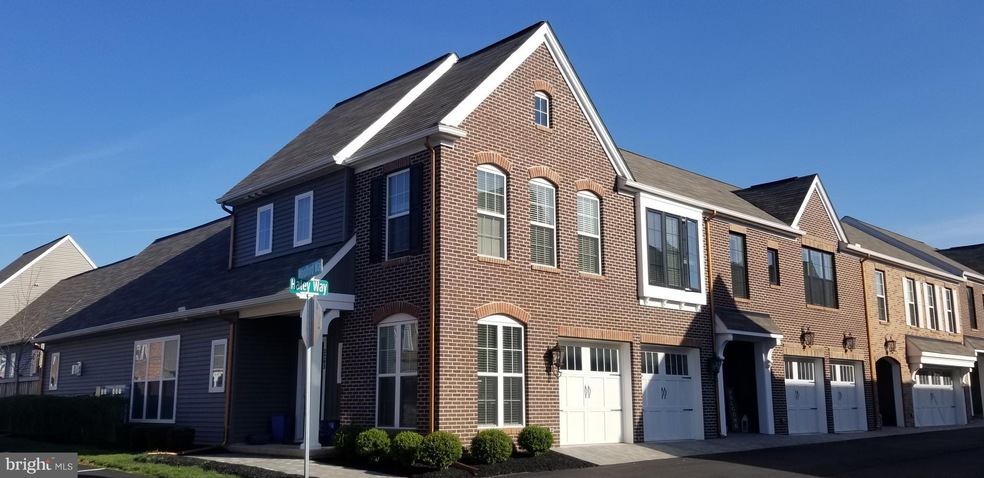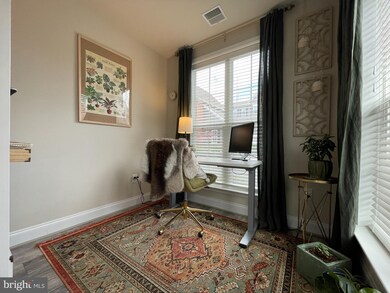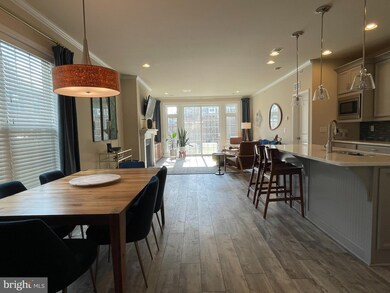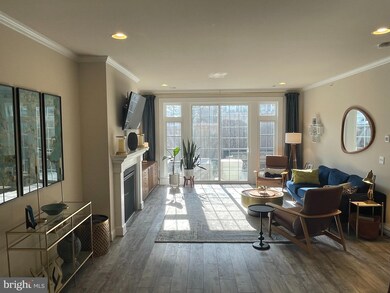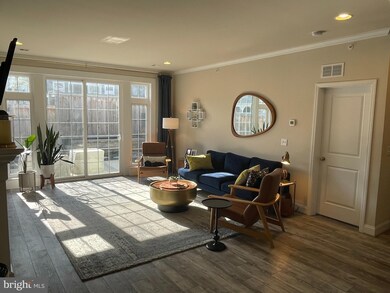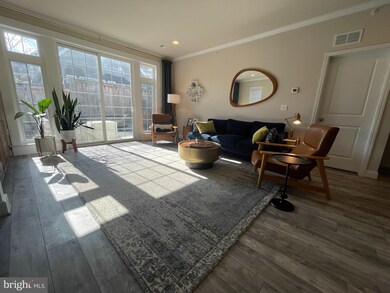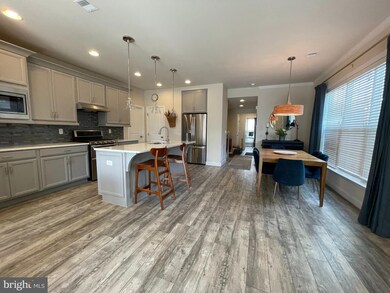
3203 Haley Way Mechanicsburg, PA 17055
Lower Allen Township NeighborhoodEstimated Value: $376,000 - $456,000
Highlights
- Fitness Center
- Open Floorplan
- Upgraded Countertops
- Gourmet Kitchen
- Traditional Architecture
- Jogging Path
About This Home
As of July 2022Welcome Home! Beautiful 3 bedroom 2.5 bath end-unit townhome located in the Heart of Arcona! This unit features a rare 1st Floor Primary En-Suite, Great Room with Gas Fireplace and upscale Galley Kitchen with Beautiful Counters and Breakfast Bar. This unit has so many upgrades throughout that most other units don't have in Arcona! Truly one of a kind!
The 1st Floor open floor plan also has a spacious Foyer and 9' Ceilings. The private outdoor space is great for entertaining or relaxing all by yourself.
Second Floor has 2 large Bedrooms, Hall Bath and a large walk-in Storage Room. 2 car garage as well.
Neighborhood amenities include: Spring Gate Winery, Idea Coffee Shop, Amore Pizza Shop, Thea Restaurant, Red Salon, Ice Cream Bar, Terra Park for family fun, 10 miles of walking/biking trails and Fitness Center. Soon to come to Arcona is a POOL they say as well! This gorgeous home won't last long, so schedule a tour today!
Townhouse Details
Home Type
- Townhome
Est. Annual Taxes
- $5,913
Year Built
- Built in 2020
HOA Fees
- $82 Monthly HOA Fees
Parking
- 2 Car Attached Garage
- Side Facing Garage
- Garage Door Opener
Home Design
- Traditional Architecture
- Brick Exterior Construction
- Slab Foundation
- Vinyl Siding
Interior Spaces
- 2,152 Sq Ft Home
- Property has 2 Levels
- Open Floorplan
- Bar
- Crown Molding
- Ceiling Fan
- Recessed Lighting
- Dining Area
Kitchen
- Gourmet Kitchen
- Double Oven
- Range Hood
- Built-In Microwave
- ENERGY STAR Qualified Refrigerator
- ENERGY STAR Qualified Dishwasher
- Stainless Steel Appliances
- Kitchen Island
- Upgraded Countertops
Bedrooms and Bathrooms
- En-Suite Bathroom
- Walk-In Closet
Home Security
Schools
- Cedar Cliff High School
Utilities
- Forced Air Heating and Cooling System
- Electric Water Heater
- Phone Available
- Cable TV Available
Listing and Financial Details
- Assessor Parcel Number 13-10-0256-222-U385
Community Details
Overview
- $400 Capital Contribution Fee
- Arcona Subdivision
Recreation
- Fitness Center
- Jogging Path
Additional Features
- Common Area
- Fire Sprinkler System
Ownership History
Purchase Details
Home Financials for this Owner
Home Financials are based on the most recent Mortgage that was taken out on this home.Purchase Details
Home Financials for this Owner
Home Financials are based on the most recent Mortgage that was taken out on this home.Similar Homes in Mechanicsburg, PA
Home Values in the Area
Average Home Value in this Area
Purchase History
| Date | Buyer | Sale Price | Title Company |
|---|---|---|---|
| Poojary Priti | $410,000 | None Listed On Document | |
| Faircloth David W | $348,990 | None Available |
Mortgage History
| Date | Status | Borrower | Loan Amount |
|---|---|---|---|
| Open | Poojary Priti | $382,500 | |
| Previous Owner | Faircloth David W | $279,192 | |
| Previous Owner | Charter Homes At Arcona Inc | $3,285,800 | |
| Previous Owner | Charter Homes At Arcona Inc | $7,000,000 |
Property History
| Date | Event | Price | Change | Sq Ft Price |
|---|---|---|---|---|
| 07/06/2022 07/06/22 | Sold | $410,000 | -2.4% | $191 / Sq Ft |
| 05/19/2022 05/19/22 | Pending | -- | -- | -- |
| 05/10/2022 05/10/22 | Price Changed | $419,900 | -6.3% | $195 / Sq Ft |
| 04/21/2022 04/21/22 | For Sale | $447,900 | -- | $208 / Sq Ft |
Tax History Compared to Growth
Tax History
| Year | Tax Paid | Tax Assessment Tax Assessment Total Assessment is a certain percentage of the fair market value that is determined by local assessors to be the total taxable value of land and additions on the property. | Land | Improvement |
|---|---|---|---|---|
| 2025 | $6,554 | $309,400 | $0 | $309,400 |
| 2024 | $6,266 | $309,400 | $0 | $309,400 |
| 2023 | $6,008 | $309,400 | $0 | $309,400 |
| 2022 | $5,913 | $309,400 | $0 | $309,400 |
| 2021 | $5,780 | $309,400 | $0 | $309,400 |
| 2020 | $183 | $10,000 | $10,000 | $0 |
| 2019 | $170 | $10,000 | $10,000 | $0 |
Agents Affiliated with this Home
-
Jason Burkhart
J
Seller's Agent in 2022
Jason Burkhart
The Harrisburg Group, LLC
(717) 574-9149
2 in this area
28 Total Sales
-
Reddy Sanivarapu

Buyer's Agent in 2022
Reddy Sanivarapu
Cavalry Realty LLC
(717) 319-8689
12 in this area
253 Total Sales
Map
Source: Bright MLS
MLS Number: PACB2010428
APN: 13-10-0256-222 U385
- 3206 Haley Way
- 3260 Katie Way
- 3255 Longview Rd
- 3213 Wayland Rd
- 1337 Sharps Dr Unit ANDOVER
- 1337 Sharps Dr Unit BROMLEY
- 1337 Sharps Dr Unit ELGIN
- 1337 Sharps Dr Unit HELSTON
- 3094 Herr St
- 3025 Meridian Commons
- 4116 Leroy Dr
- 4121 Leroy
- 3111 Overlook Dr
- 3001 Meridian Commons
- 3111 Egreton Rd
- 1428 Brandton Rd
- 3111 Herr St
- 3115 Egreton Rd
- 3123 Herr St
- 1520 Sheepford Rd
- 3223 Ruth Way
- 3203 Haley Way
- 3212 Emerson Way
- 3210 Emerson Way
- 3211 Haley Way
- 3209 Haley Way Unit 382
- 3209 Haley Way
- 3208 Emerson Way
- 3226 Light Way
- 3207 Haley Way
- 3209 Emerson Way
- 3206 Emerson Way
- 3211 Emerson Way
- 3221 Ruth Way
- 3228 Light Way
- 3205 Haley Way
- 3207 Emerson Way
- 3230 Light Way
- 1423 Ruth Way
- 3204 Emerson Way
